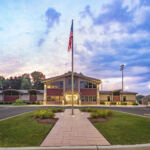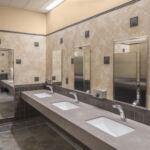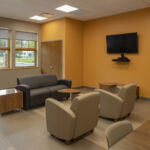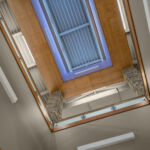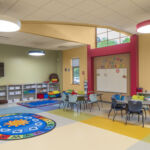Modern Recreation & Community Center in Fairfield: Hollywood Park Community Center
Project's Summary
Solutions Architecture, a renowned architectural studio, has been commissioned to design a state-of-the-art recreation and community center for the Township of Fairfield. With a total area of 13,000 square feet, this impressive facility is set to replace outdated structures, including a classroom, restrooms, and a storage building. The aim is to create a modern and functional space that caters to the diverse recreational and community needs of the township.
One of the key aspects of the project is the inclusion of various thoughtfully designed spaces. The new recreation and community center will feature a spacious Multi-purpose Room, providing a versatile area that can accommodate a wide range of activities and events. Additionally, an Activities Room will be incorporated, offering a dedicated space for group activities such as fitness classes or art workshops. Another exciting addition is the Busy Hands Classroom, which will serve as a hub for interactive learning and creative pursuits.
To ensure efficient operation and administration of the center, Solutions Architecture has also included designated spaces for the Recreation Department Office and a Conference Room. These areas will provide a professional environment for staff members to manage recreational programs and hold meetings with stakeholders. Furthermore, both indoor and outdoor public toilets have been integrated into the design to cater to the convenience of visitors.
Notably, the Solutions Architecture team has gone above and beyond by incorporating a second-floor storage area within the center. This storage space will not only house recreation equipment and supplies but also serve as the Township's Archive storage, providing a controlled environment for the preservation of important documents. This demonstrates the studio's commitment to creating a facility that meets the present needs of the community while also considering their future requirements.
Overall, the Hollywood Park Community Center project designed by Solutions Architecture is set to be a remarkable addition to the Township of Fairfield. The carefully planned spaces, including the Multi-purpose Room, Activities Room, Busy Hands Classroom, Recreation Department Office Space, Conference Room, and Public Toilets, will ensure that the center caters to a wide range of recreational and community activities. Furthermore, the inclusion of a second-floor storage area for both recreation equipment and the Township's Archive storage highlights the studio's dedication to creating a functional and forward-thinking facility. With this project, Solutions Architecture is once again showcasing their expertise in designing innovative spaces that enhance the lives of the communities they serve.
Read also about the Revitalizing Howard C. Reiche: Transforming the Historic School into a Modern Learning and Community Hub project
