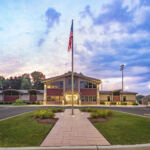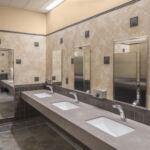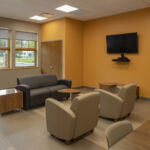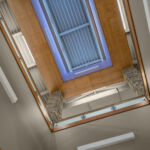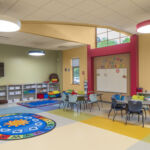Hollywood Park Community Center by Solutions Architecture
Project's Summary
The Hollywood Park Community Center project, designed by Solutions Architecture, is a significant endeavor aimed at revitalizing community engagement within the Township of Fairfield. Spanning 13,000 square feet, this state-of-the-art facility is strategically designed to replace outdated structures, including an old classroom, restrooms, and a storage building. The new center will serve as a hub for recreation and community activities, fostering a sense of belonging and promoting an active lifestyle among residents.
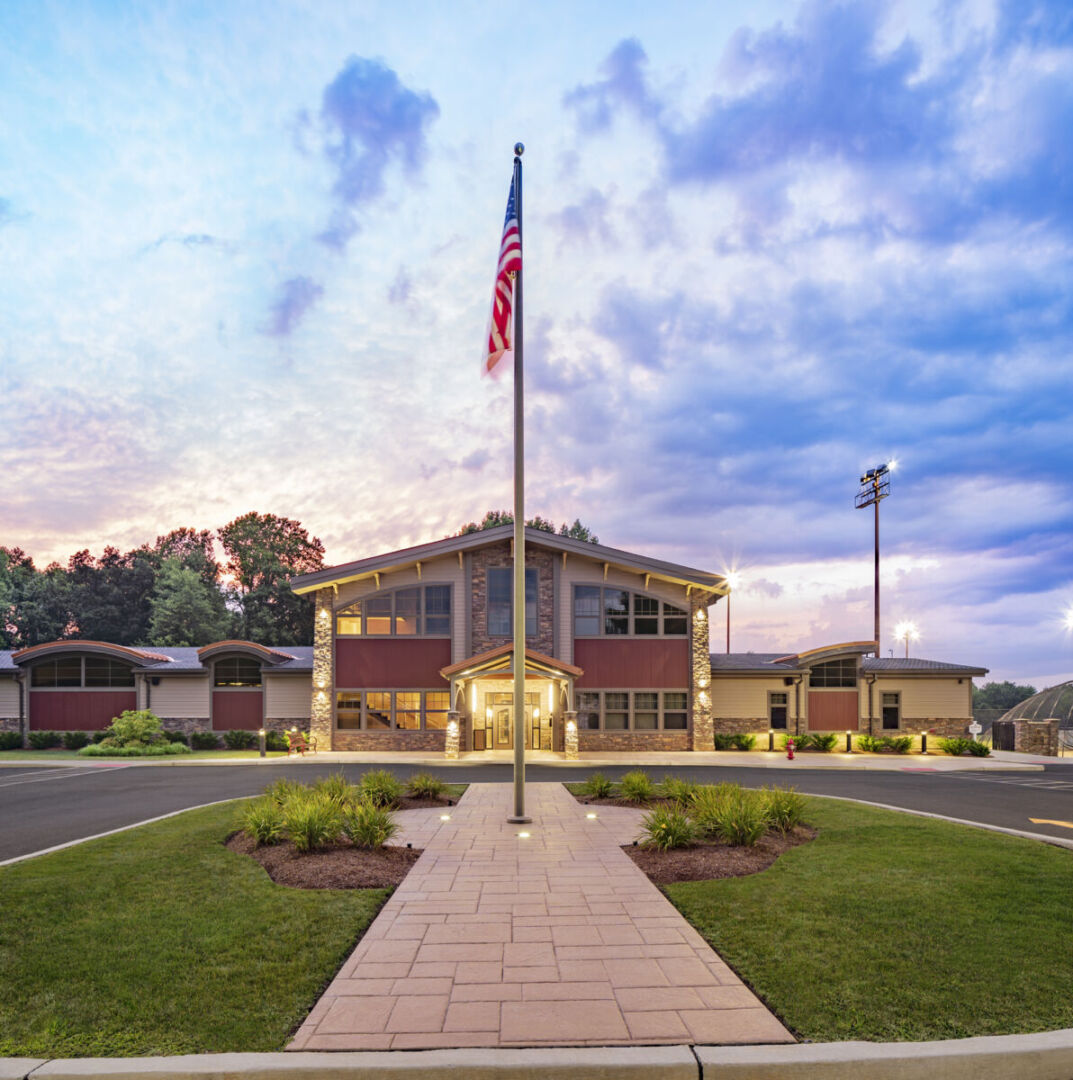
One of the standout features of the Hollywood Park Community Center is its thoughtfully designed spaces that cater to a variety of needs. The expansive Multi-purpose Room will offer flexibility for diverse events, from community meetings to fitness classes. Complementing this, the Activities Room is set to provide an ideal environment for group activities, workshops, and social gatherings. Additionally, the Busy Hands Classroom aims to inspire creativity and interactive learning, making it a vital component of the center’s offerings.
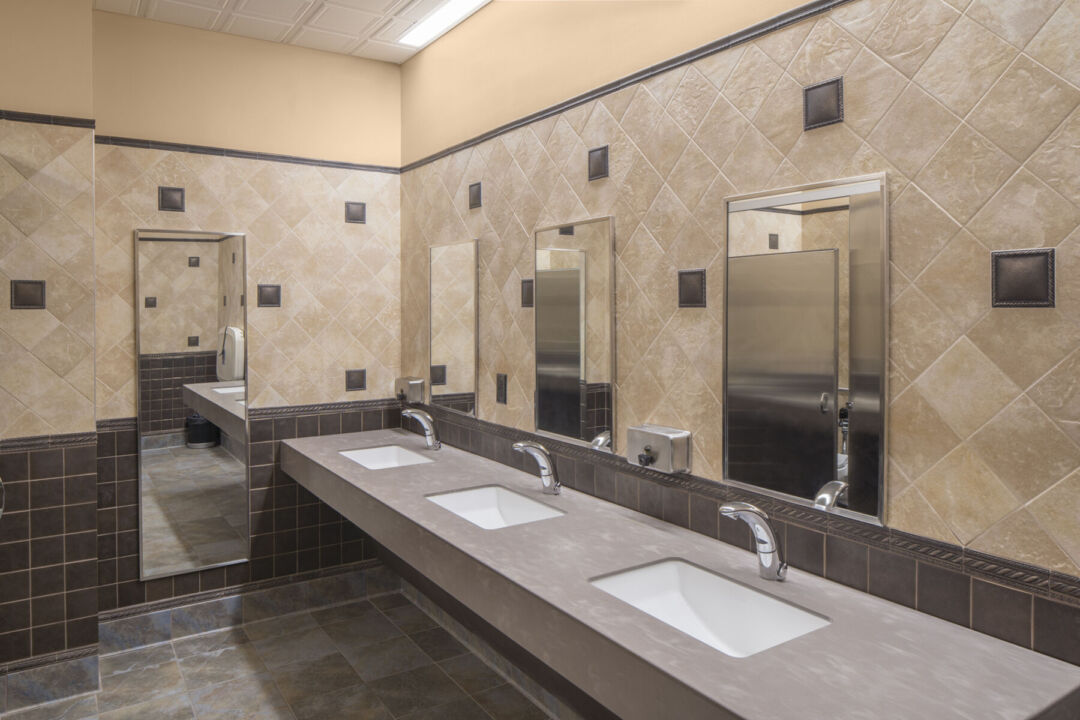
To support the operational aspects of the center, Solutions Architecture has included dedicated office spaces for the Recreation Department and a well-equipped Conference Room. These areas are designed to ensure the smooth management of recreational programs and foster collaboration among staff and stakeholders. Furthermore, the incorporation of public toilets, both inside and outside the facility, demonstrates a commitment to visitor convenience and accessibility.
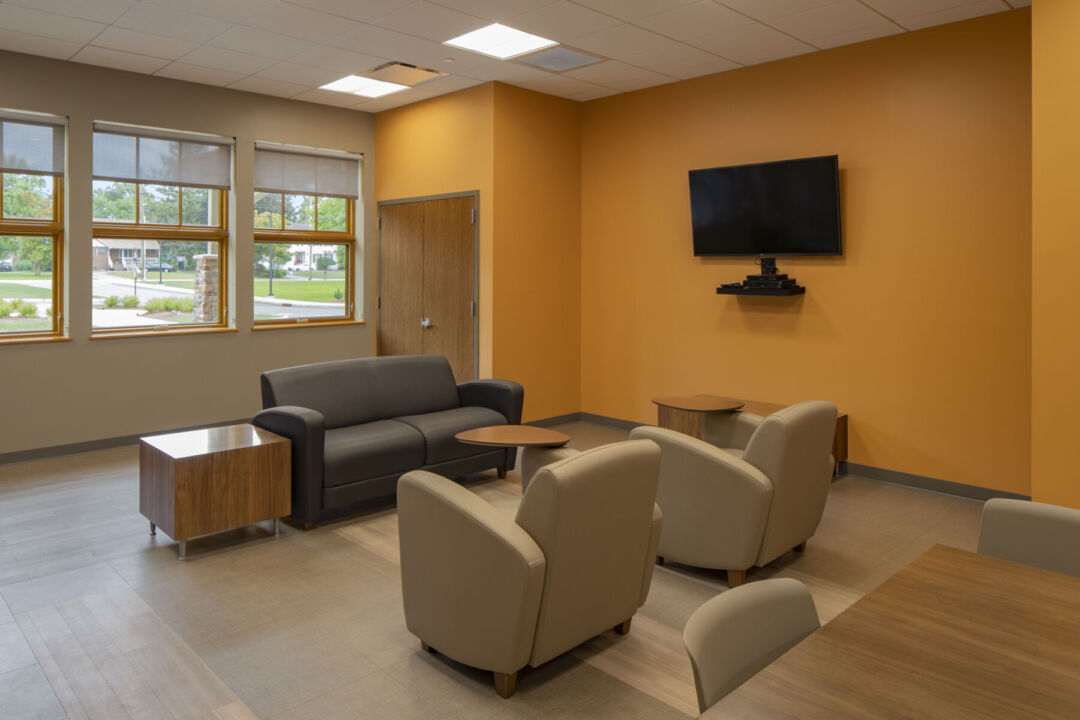
A notable aspect of the design is the second-floor storage area, which will not only accommodate recreation equipment and supplies but also serve as the Township's Archive storage. This environmentally controlled space highlights Solutions Architecture's foresight in preserving important community documents while ensuring that the center remains functional and organized. The integration of such diverse spaces within the center showcases a thoughtful approach to community needs, both present and future.
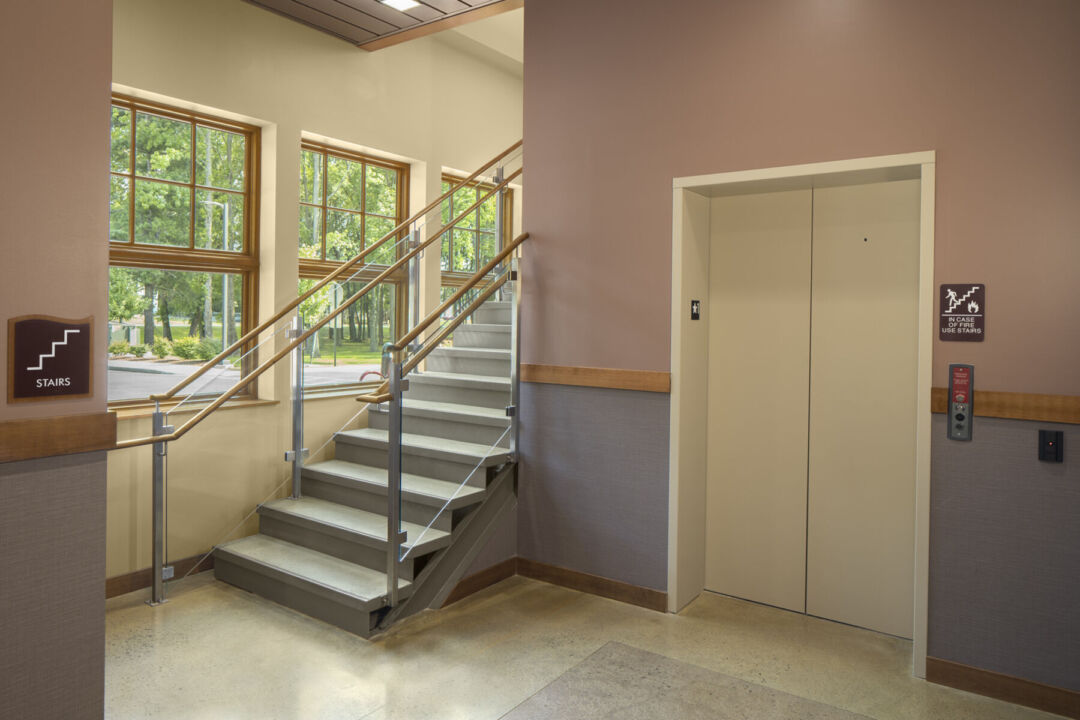
In summary, the Hollywood Park Community Center represents a remarkable achievement in community architecture. With its innovative design by Solutions Architecture, the center will enhance recreational opportunities and foster community engagement in the Township of Fairfield. From the versatile Multi-purpose Room to the specialized Busy Hands Classroom and practical office spaces, each element of the design has been meticulously crafted to support a vibrant community life. This project not only reflects the studio's architectural expertise but also its commitment to serving the evolving needs of the communities it designs for.
Read also about the Mutual Services Blood Bank by Álvarez-Díaz & Villalón project
