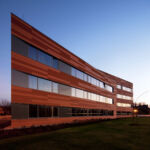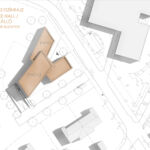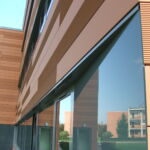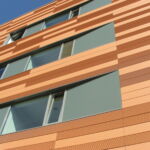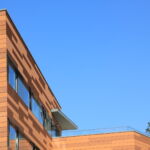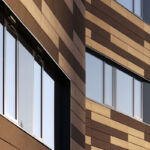Graphisoft Park, IBS Residence Hall - Student Living Redefined
Project's Summary
Graphisoft Park, IBS Residence Hall, stands as a beacon of modern architecture and innovative design, tailored specifically for the students of the International Business School (IBS). This unique structure embodies a thoughtful approach to student living, integrating functionality with aesthetic appeal. The design comprises three distinct mass elements, skillfully intertwined to form a cohesive unit that fosters a vibrant communal atmosphere. The entrance and communal spaces are strategically positioned on the upper floors, creating an inviting hub for social interaction and collaboration among students.

The architectural composition of the residence hall is not only visually striking but also enhances the overall living experience for students. The wings of the building house individual rooms, providing a sense of privacy while still being part of a larger community. Each mass element is reinforced and connected by an external, continuous contour line, showcasing a seamless blend of modern construction techniques and artistic expression. This design choice not only contributes to the building's structural integrity but also adds a unique visual dynamism to the overall façade.

A key aspect of the design philosophy at Graphisoft Park is the emphasis on communal spaces, which were initially envisioned to be vibrant and colorful environments for students to gather and collaborate. However, due to financial constraints, the original interior design plans were not fully realized. The future implementation of these communal spaces will depend heavily on the creativity and imagination of the IBS students themselves. This presents an exciting opportunity for students to contribute to the evolution of their living environment, fostering a sense of ownership and community.

The exterior of the residence hall is marked by two distinctively textured ceramic plates that adorn the façade, creating a visually compelling contrast. Additionally, the glass stripes that extend from the level of the stripe windows to the paneling level add a layer of sophistication and modernity to the building's appearance. These architectural features not only enhance the aesthetic value of the structure but also serve practical purposes, allowing natural light to flow into the communal spaces and individual rooms, promoting a healthy living environment.

In conclusion, Graphisoft Park, IBS Residence Hall, is more than just a place to stay; it is a thoughtfully designed space that encourages student interaction, creativity, and well-being. With its innovative architectural features and the promise of future enhancements driven by student involvement, the residence hall is poised to become a landmark of student life at the International Business School. As the design continues to evolve, it will undoubtedly reflect the vibrant spirit and aspirations of its residents, making it a truly unique and dynamic living experience.
Read also about the Crestview Residence: A Unique Architectural Marvel project
