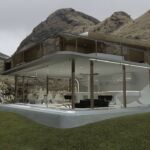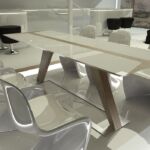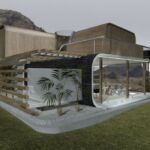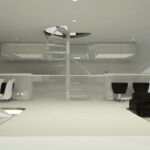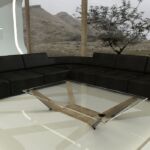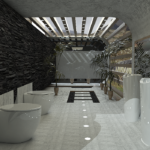Futuristic Home by VIRCORP S.A.S
Project's Summary
VIRCORP S.A.S is proud to introduce the Futuristic Home, an architectural project that embodies the essence of modern living. This innovative design represents a significant advancement in the realm of architecture, where boundaries are consistently redefined. Located at the forefront of architectural excellence, the Futuristic Home is not only a residence but a statement of intent, showcasing the potential of integrating advanced technology and sustainable practices into everyday living spaces.
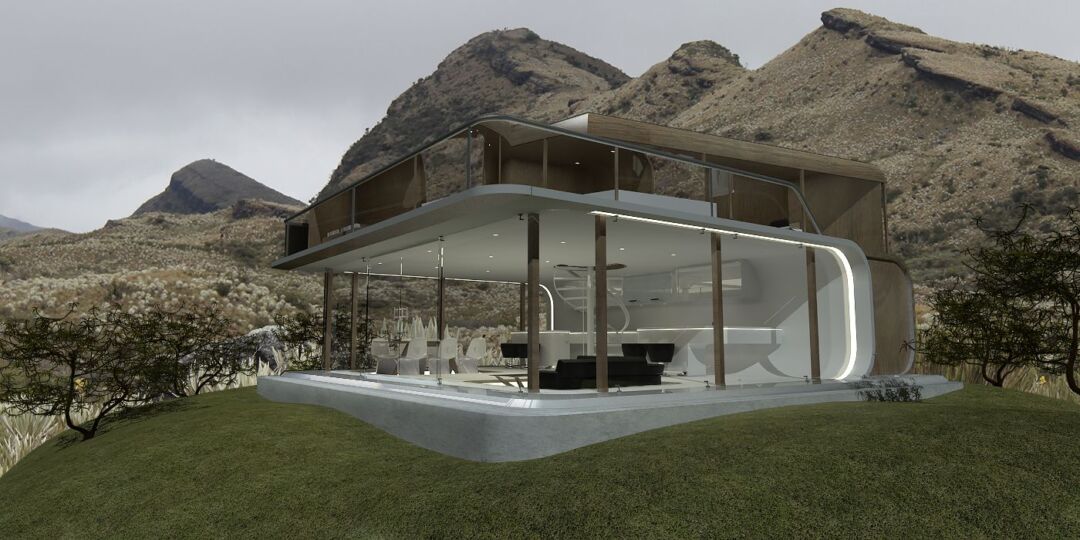
The design philosophy behind the Futuristic Home is rooted in the belief that architecture should evolve with society's needs. This project utilizes a sleek and minimalist aesthetic, combining clean lines and geometric shapes that create a visually striking exterior. The use of advanced materials allows for a structure that is not only beautiful but also functional, offering energy efficiency and durability. Each element of the home has been meticulously crafted to ensure that it meets the highest standards of modern architecture.
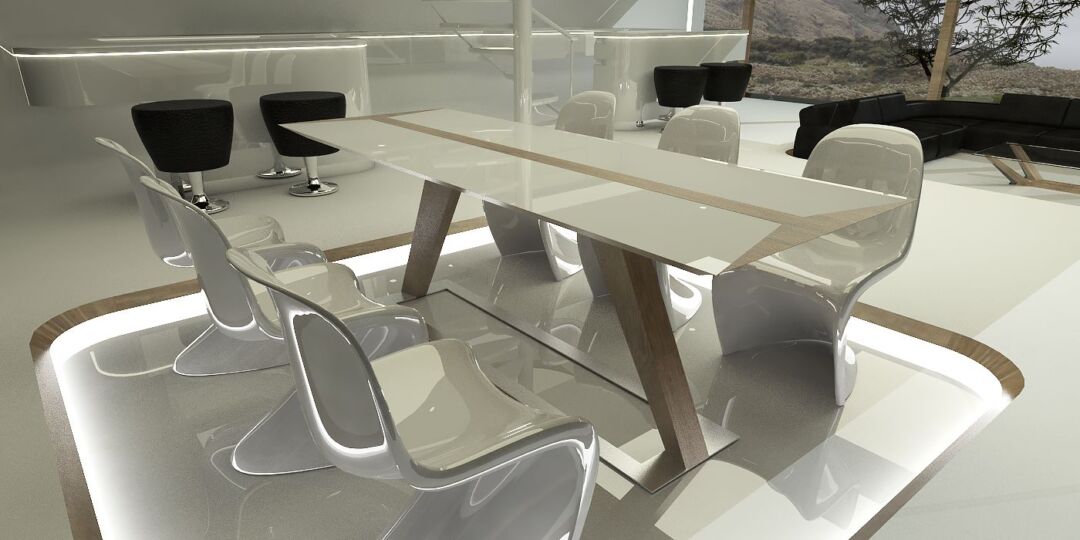
A standout feature of the Futuristic Home is its smart home technology integration. Collaborating with top technology firms, VIRCORP S.A.S has developed an intuitive automation system that connects all aspects of the home. Residents can control lighting, climate, security, and entertainment systems from a single platform, enhancing convenience and comfort. This emphasis on technology ensures that the home is not just a place to live, but an interactive experience that adapts to the lifestyle of its inhabitants.
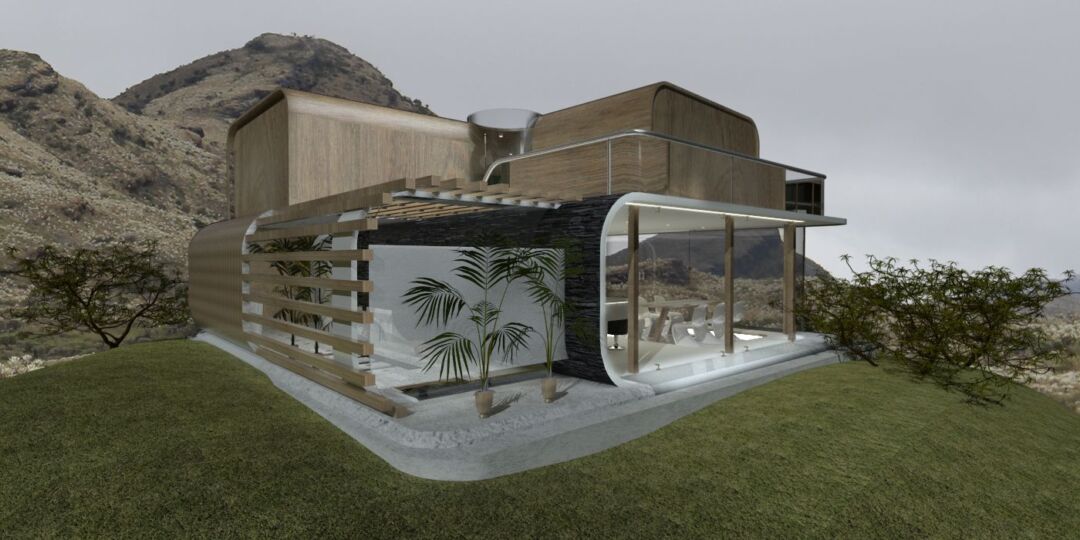
Sustainability is a core principle of the Futuristic Home. VIRCORP S.A.S has incorporated innovative green technologies such as solar energy systems, rainwater collection, and high-performance insulation. These features work together to minimize the home's environmental impact, ensuring it is both eco-friendly and economically viable for the future. As climate change and resource conservation become increasingly critical, this project exemplifies how modern architecture can lead the way toward a more sustainable future.
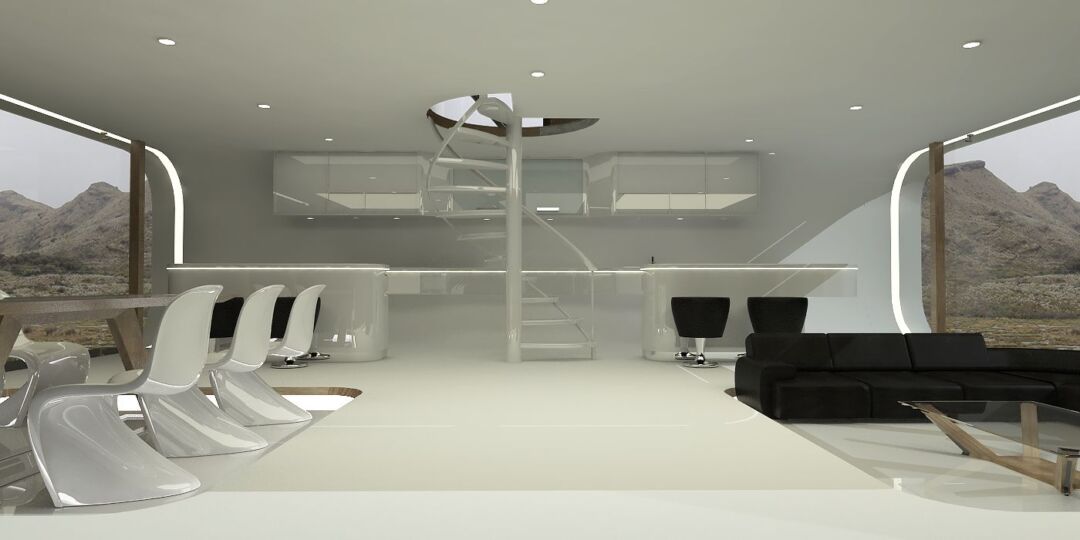
The interior of the Futuristic Home is designed with a focus on openness and natural light. An open floor plan creates a seamless transition between spaces, fostering a sense of community and connection. Large windows and strategically placed skylights allow for an abundance of natural light, enhancing the overall ambiance. This attention to detail not only elevates the aesthetic appeal but also promotes a healthier living environment. VIRCORP S.A.S has truly reimagined what it means to live in a home, creating a space that is as inspiring as it is functional.
Read also about the кв_на_улице_Никулинская - Modern Architecture in Moscow project
