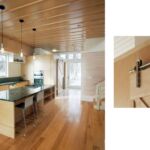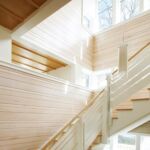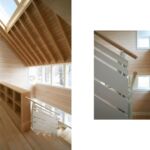Exceptional Architecture Design: Fort Erie House by CUBE design + research
Project's Summary
The Fort Erie House project, undertaken by the esteemed architectural studio CUBE design + research, initially started as the finalization of construction documents for an existing design by another architect. However, as the project progressed, it evolved to encompass construction administration and interior design services.
Situated on a narrow site, the house boasts a slender width of just 16 feet. Despite this limitation, the architects ingeniously arranged the spaces in a linear fashion, ensuring that every inch of the site was optimally utilized.
One of the project's primary goals was to establish a seamless connection between the beach and the lushly vegetated yard. To achieve this, the architects employed a simple yet effective palette of materials that effortlessly flows throughout the interior spaces of the home. This uninterrupted flow not only enhances the visual appeal but also creates a sense of harmony and fluidity within the living spaces.
In addition to the material choices, the design incorporates a series of transom windows in collaboration with the cabinetry. These windows allow abundant natural light to penetrate deep into the interior spaces, while also establishing a horizontal datum. This horizontal line acts as a visual guide, maintaining a sense of continuity throughout the linear house and effectively connecting the stunning lake views to the backyard beyond.
The Fort Erie House project exemplifies the exceptional craftsmanship and creativity of CUBE design + research. Through their meticulous attention to detail, they have transformed a narrow site into a remarkable dwelling that seamlessly merges the beauty of the beach with the tranquility of the surrounding landscape. This architectural masterpiece serves as a testament to the studio's ability to create functional and aesthetic spaces that enhance the lives of its occupants.
Read also about the Contemporary Art Meets Serene Architecture: Hudson River Valley Home project



