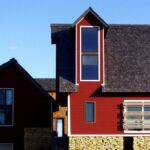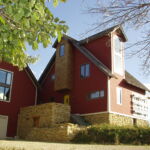Farm House & Luthier Studio by Locus Architecture
Project's Summary
The Farm House & Luthier Studio project, masterfully crafted by Locus Architecture, embodies the spirit of rural living intertwined with the artistry of music. Situated in a picturesque location, this unique residence reflects the clients' deep-rooted connections to farming communities and their desire for a home that resonates with the classic farmhouse-and-barn aesthetic. The project represents a harmonious blend of rustic charm and musical creativity, making it a standout example of contemporary architecture that respects traditional forms.
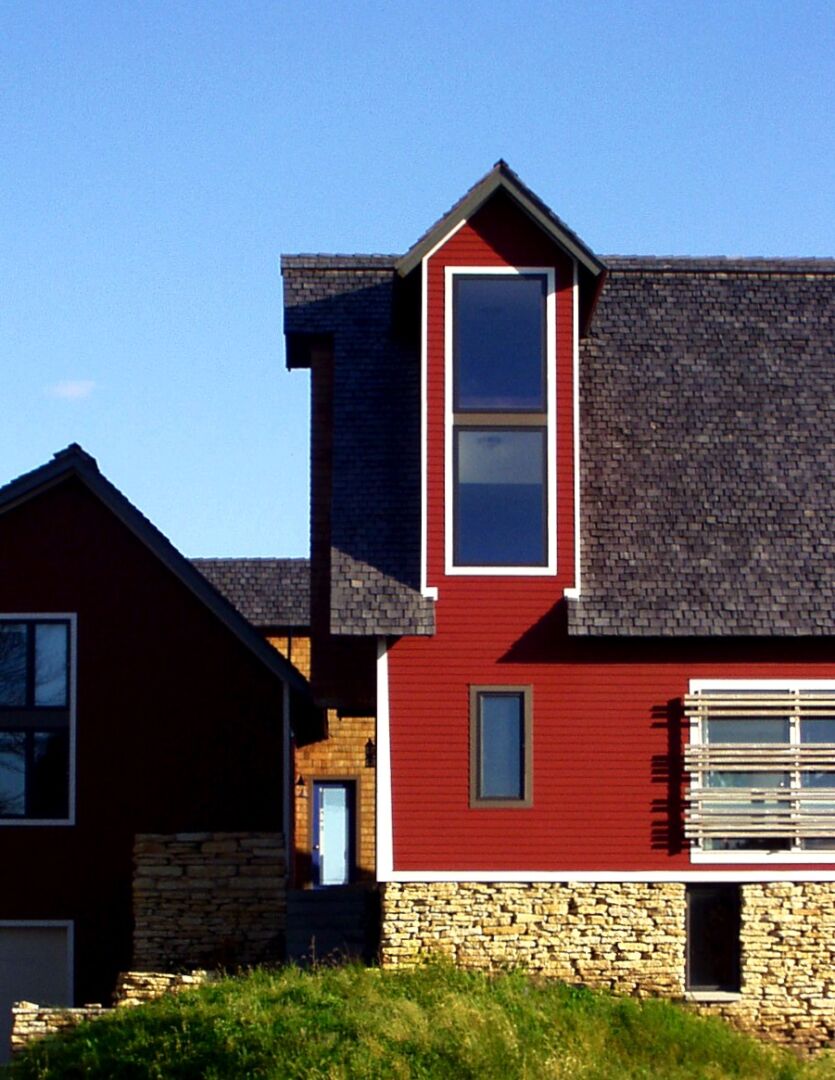
A significant aspect of this project was the collaborative effort that brought together a diverse group of individuals under the expert guidance of Locus Architecture. The team included a MnDOT road-crew worker, talented high school seniors, a retired teacher, a luthier apprentice, and a freelance color consultant. This unique mix of skills enabled the incorporation of reclaimed materials, which are not only sustainable but also tell a story of their own. The use of 2,500 board feet of salvaged Douglas fir, 30 abandoned windows, and reclaimed pine sheathing exemplifies the studio's commitment to environmental stewardship while celebrating the beauty of craftsmanship.
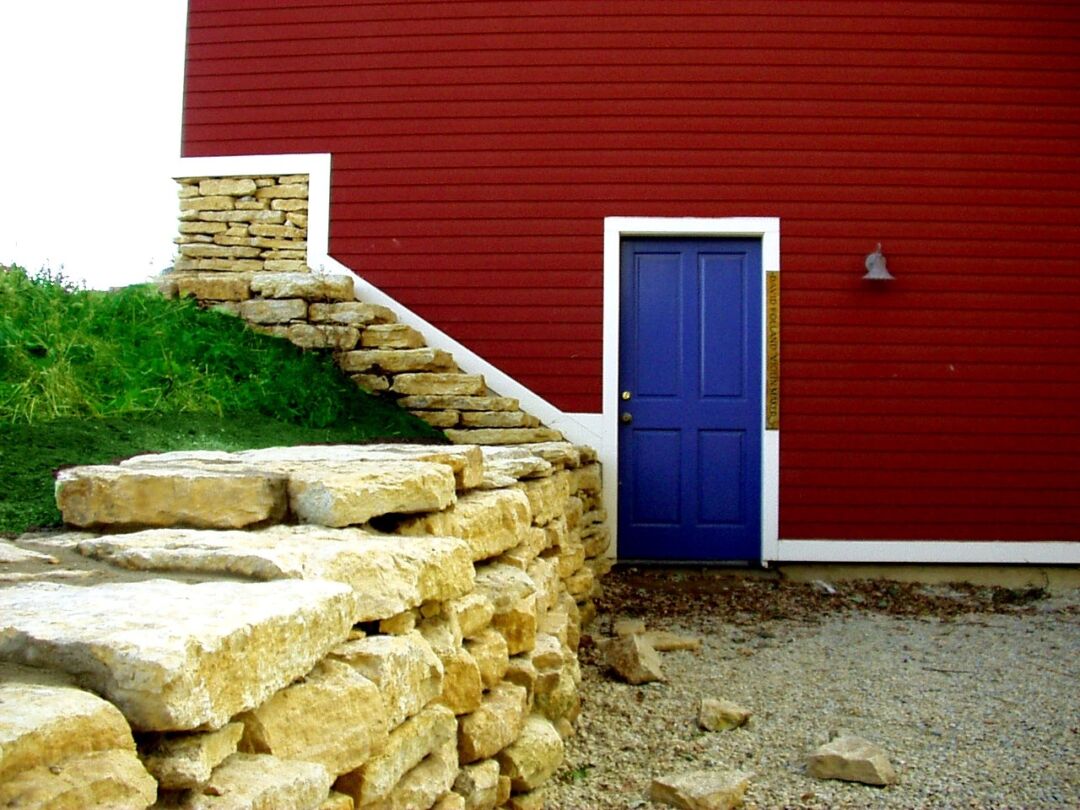
The design process was characterized by an open and flexible approach, allowing for creativity and innovation to flourish. One of the most remarkable features of the project is the tall signature dormer, a product of serendipity that arose when the team spotted a scenic hillock during a break in construction. This moment of inspiration led to the decision to modify the design to capture the stunning view, illustrating how collaboration and adaptability can lead to extraordinary architectural outcomes. Such moments highlight the importance of being in tune with the surroundings and how they can influence design decisions.
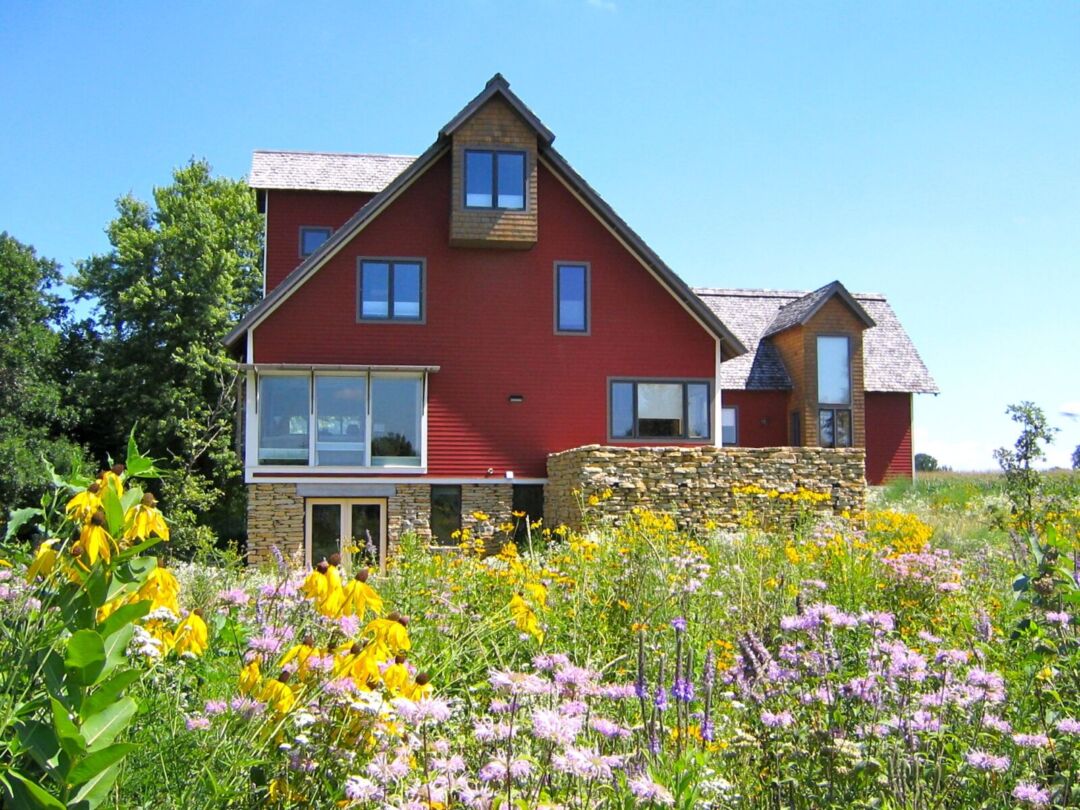
The Farm House & Luthier Studio has garnered recognition for its exceptional design, earning accolades such as being featured in Midwest Home and Garden in 2001 and receiving an AIA Minneapolis Merit Award in 2003. Furthermore, it was celebrated as the Star Tribune Home of the Month in 2004, a testament to the project's impact in the architectural community. These honors reflect the studio's dedication to quality and innovation, reinforcing the importance of recognizing and celebrating unique architectural achievements.
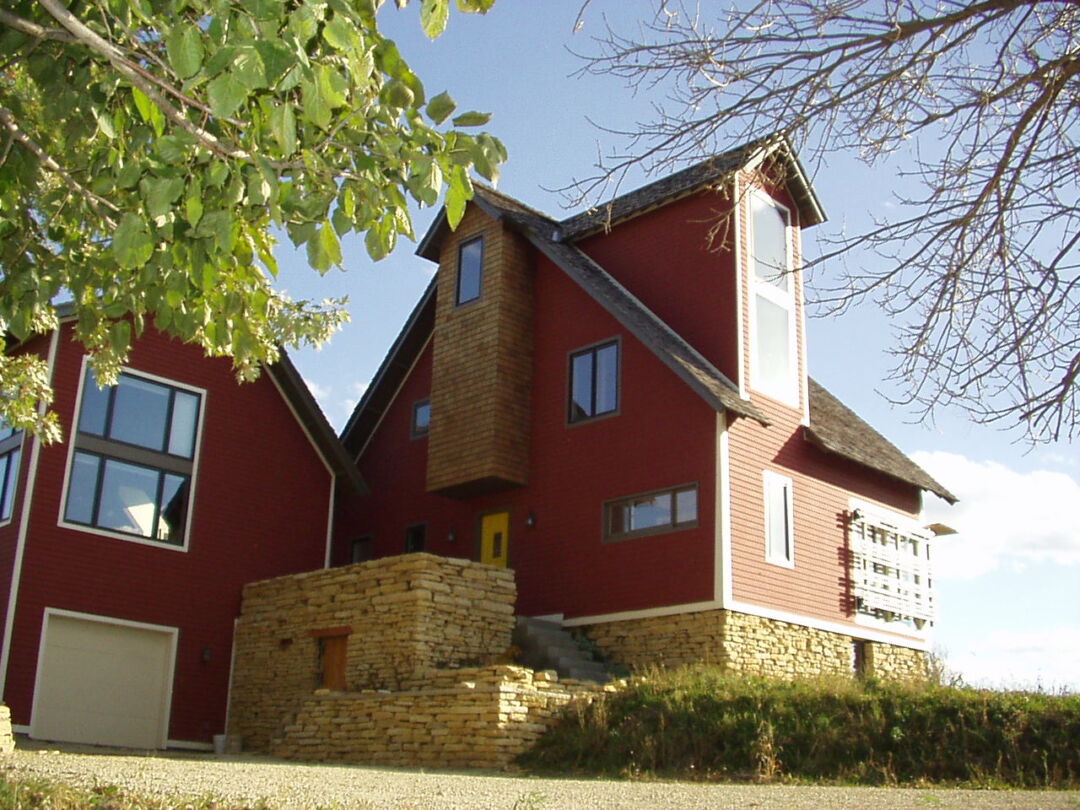
In conclusion, the Farm House & Luthier Studio by Locus Architecture stands as a remarkable example of how thoughtful design can honor tradition while embracing modern creativity. This project not only exemplifies the beauty of rural vernacular architecture but also showcases the potential of collaborative design processes. Locus Architecture's ability to unite various talents and salvage materials results in a home that is both functional and artistically inspiring. It is a project that resonates with the essence of its surroundings, creating a space that is truly one-of-a-kind.
Read also about the Geometrium's Architectural Projects in Lipetsk, Russia project
