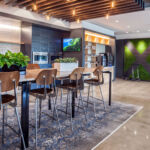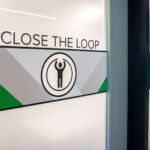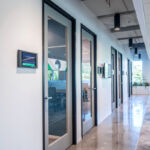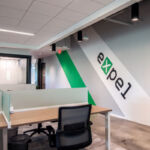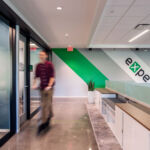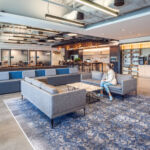Expel Office Expansion by Collective Architecture DC
Project's Summary
Expel, a rapidly growing IT and cyber security company, has embarked on an ambitious office expansion project that reflects the dynamic nature of its operations. Collaborating with the design team at Collective Architecture DC, this project aims to create a workspace that not only fosters productivity but also enhances the overall well-being of its employees. With the client's active participation in the design process, the team was able to leverage past experiences and insights, ensuring that the new office aligns with modern workplace trends and strategies. The emphasis on collaboration and interaction among team members was a critical part of the design ethos.

The design philosophy revolved around creating a 'living office' environment that resonates with the young, vibrant workforce at Expel. The space plan integrates common areas and huddle spaces that encourage employees to engage with one another, breaking down barriers associated with traditional office layouts. By fostering a sense of community, the design team aimed to create an atmosphere akin to that of a coffee shop—inviting and casual, yet conducive to work. This approach not only enhances the employee experience but is also strategically aligned with the company's growth trajectory and innovative spirit.

One of the standout features of this office expansion is its focus on acoustical privacy within an open office framework. The design team meticulously planned the layout to ensure a natural flow between different work areas while maintaining visual and physical separations where necessary. Huddle rooms serve as buffers between focus areas and communal spaces, equipped with glass fronts and sound-absorbing materials to mitigate noise. This careful consideration of acoustics is pivotal in creating a productive work environment that allows employees to concentrate without distractions, thus promoting efficiency and creativity.

Material selection played a vital role in conveying the welcoming concept throughout the office. The use of wood accents introduces warmth and texture, setting a comforting tone for the workspace. Innovative lighting solutions, including oversized fixtures and low-level lighting, enhance the spatial experience by providing a calm ambiance that contrasts with the often harsh illumination of conventional offices. Furthermore, custom carpet tiles reflect the organic textures of aged concrete, adding a layer of sophistication and hospitality to the open work areas. Wall graphics serve not only as functional identifiers for meeting rooms and huddle spaces but also as artistic expressions that enrich the overall aesthetic.

In conclusion, the office expansion project for Expel, driven by Collective Architecture DC, successfully integrates both form and function to create a workspace that inspires collaboration and well-being. By prioritizing acoustics, materiality, and design flexibility, the project embodies the forward-thinking ethos of Expel—a company poised for continued success in the IT/cyber security sector. This project serves as a testament to how thoughtful design can transform the workplace into a nurturing environment that supports the ambitions of a modern workforce.
Read also about the MTH Office - Innovative Workspace by PROJECT905 project
