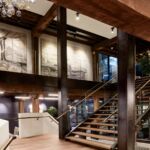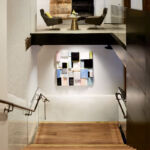Empire Stores - West Elm Corporate Offices by VM Architecture
Project's Summary
The Empire Stores - West Elm Corporate Offices stand as a testament to the evolution of workspace design, merging functional elegance with artistic flair. Situated in the historic Empire Stores Warehouse complex in Brooklyn, this project embodies the essence of a brand that has grown tremendously since its inception in 2002. VM Architecture and Design (VMAD) has collaborated with west elm on several projects, and this latest venture marks a significant milestone in their partnership, showcasing the ideal blend of modern aesthetics and historic charm.
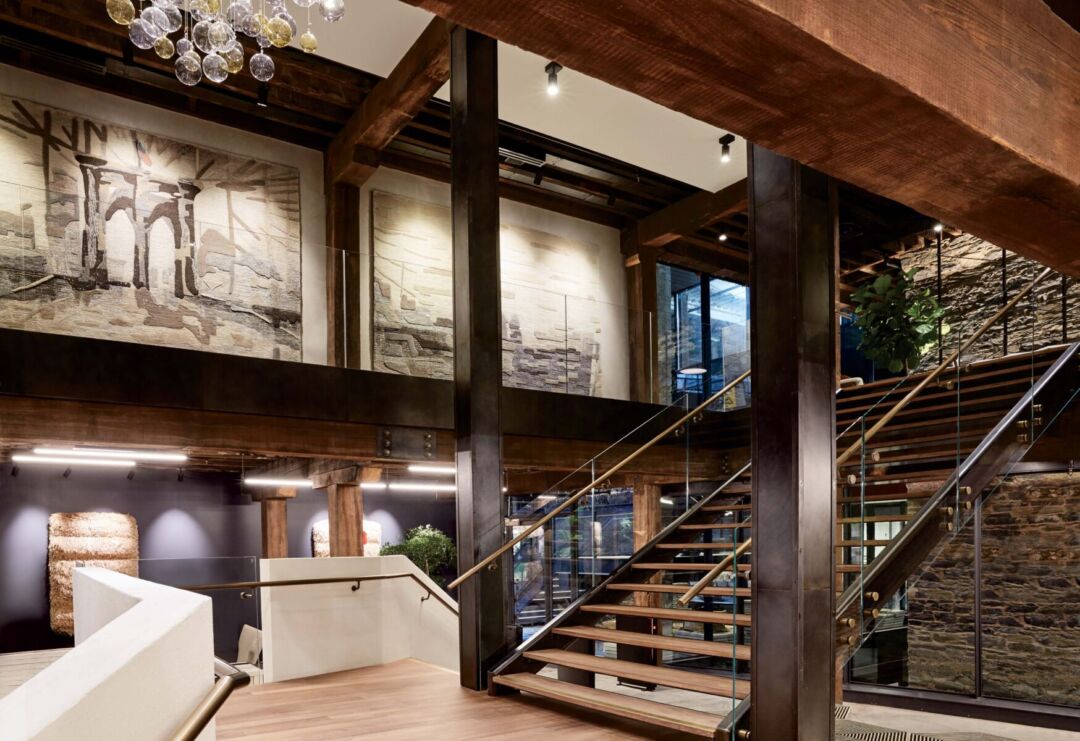
The design philosophy behind the new headquarters was to create an environment that resonates with west elm's brand values of Choice, Community, and Consciousness. With a sprawling area of 100,000 sq. ft., the space not only serves as an office but also as a strategic showroom for their Workspace furniture line. The challenge was to convert the dark, cavernous warehouse with its thick masonry walls and minimal windows into a vibrant, gallery-like atmosphere. VMAD's approach utilized innovative design techniques, such as light shelves and reflective floors, ensuring that each element of light was maximized to create a bright, inviting space.
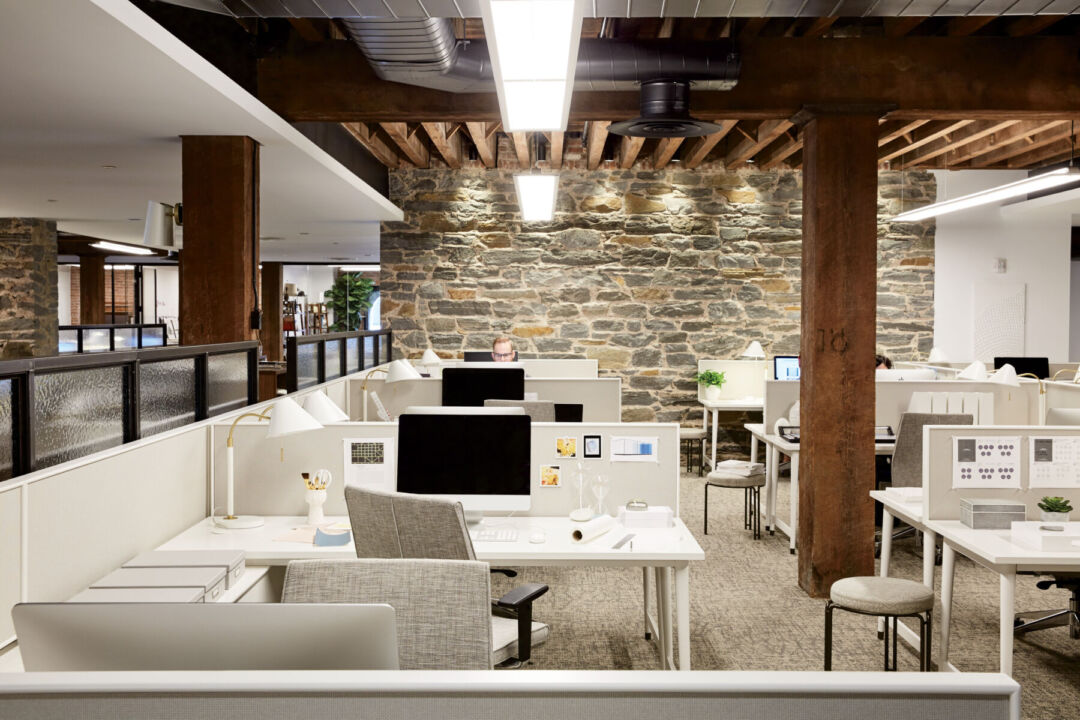
Incorporating elements of the local creative community, the design features custom artwork and installations by local Brooklyn artists, thus celebrating the cultural fabric of the area. The use of high-contrast finishes, including white walls and rolled steel panels, provides a refreshing contrast to the heavy timber and brick that characterize the original structure. This thoughtful selection of materials, including blackened steel, copper, antique brass, and walnut paneling, not only enhances the aesthetic appeal but also reflects the quality and craftsmanship of west elm’s product offerings.
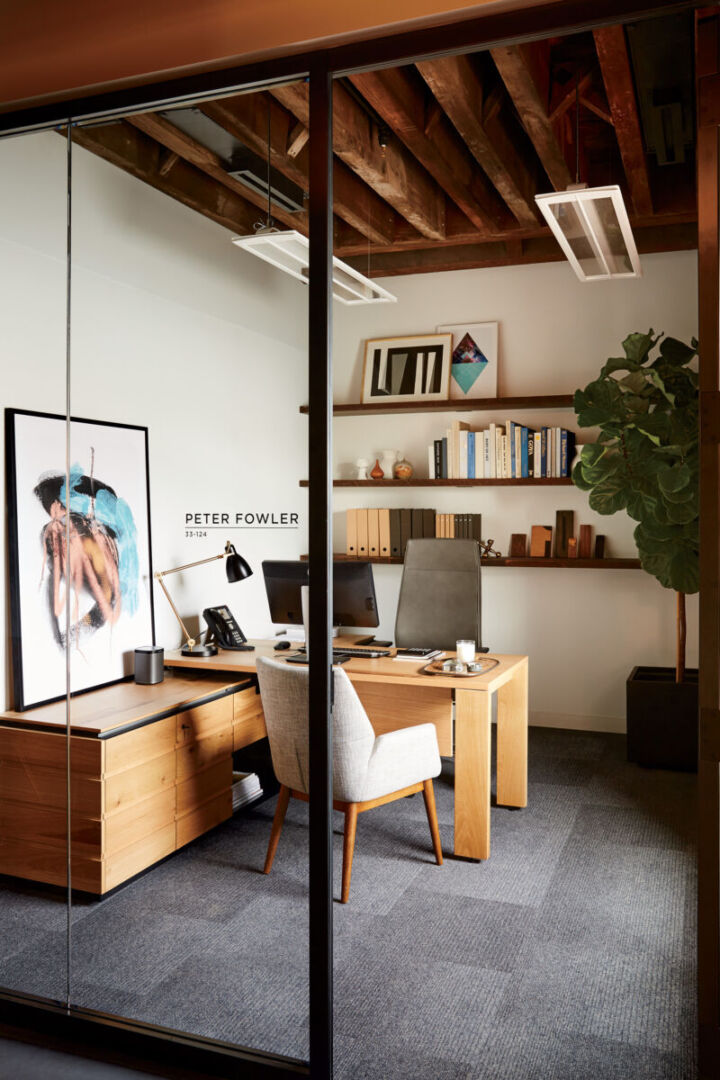
A standout feature of the design is the grand atrium, which was achieved by strategically cutting away sections of heavy timber to create a soaring lobby and a two-story employee café. This central gathering space fosters collaboration and community among west elm’s staff, promoting a culture of teamwork and creativity. Customized lighting fixtures, reflective of the brand's identity, illuminate the space, while dedicated zones for each line of Workspace furniture showcase the versatility and functionality of the products in real-world settings.
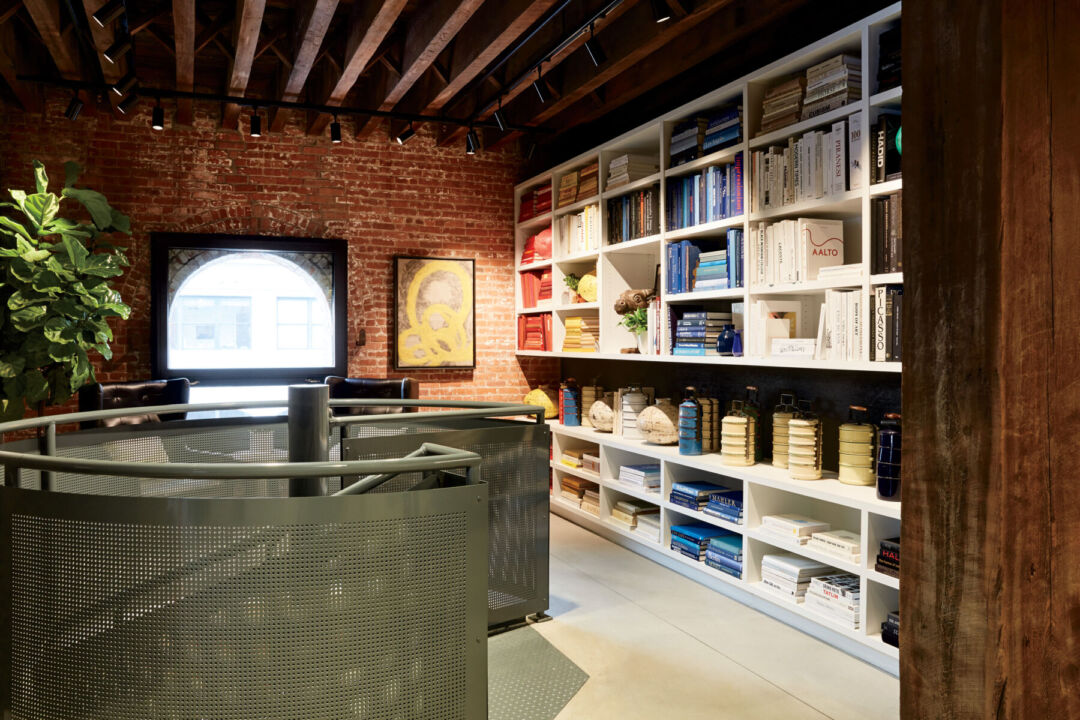
The collaboration between VMAD and west elm exemplifies how thoughtful architectural design can elevate a brand's presence. The new headquarters not only reflects the growth of west elm as a global retailer but also serves as a hub of inspiration and innovation for its employees. The project is a beautiful representation of what can be achieved when design, community, and brand values align harmoniously.
Read also about the Embassy of the Czech Republic - A Sustainable Architectural Marvel project
