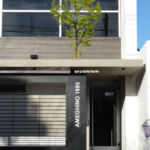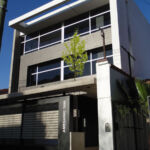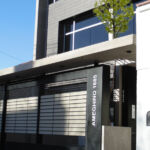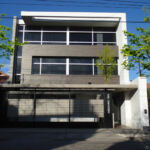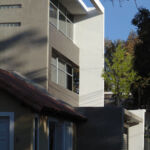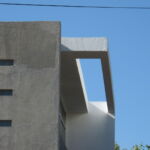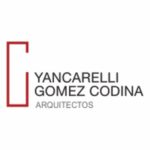Modern Office Building Design in Mendoza, Argentina
Project's Summary
In a small plot of land measuring 200m2 with a frontage of 9.50 meters, a three-story office building has been designed, set back from the municipal line to minimize its impact on the surrounding residential area. While there are some three-story apartment complexes in the vicinity, none are present on the same block as this particular plot of land. The architectural response to this challenge is a geometric play of pure volumes, defined by two blind side planes and open facades, taking into account the logic of the terrain.
The street-facing facade is stratified according to the skyline of the surrounding buildings, with openings and horizontal elements that break the verticality and compose a natural square proportion. The southern side plane folds to create a canopy along the entire vertical and horizontal extension, capturing the reflection of the winter sun from the north. The second floor is lightened with larger openings, which, combined with the setback, reduce the impact of the third level on the environment.
This play of volumes extends seamlessly into the interior, as do the materials, maintaining a cohesive composition. Different textures are used for the floors, walls, and ceilings. The staircase and landings are naturally illuminated and ventilated through a continuous vertical window from the ground floor to the second floor, creating a pleasant spatial experience.
The building was constructed using the traditional system of reinforced concrete elements and masonry closures. The location of the external air conditioning units was planned on the roof to ensure they are not visible, and individual conduits were installed for the pipes. These conduits also accommodate individual ducts for bathroom ventilation, preventing noise transmission between units. Due to the limited size of each office and the layout of the land, each office has only one frontage for ventilation. However, cross and upward ventilation can be achieved if necessary through the access staircase and its venting. A special tinted glass window was installed on the west side as additional protection against the afternoon sun, complementing the green filters mentioned earlier, and for security purposes, the windows are also reinforced. Maintenance-free textured and colored cladding was added to the front facade to complete the design.
The Edificio de Oficinas en Mendoza-Argentina project, created by the Yancarelli-Gomez Codina Arquitectos architectural studio, successfully integrates geometric forms, thoughtful material selection, and strategic planning to create a visually appealing and functional office building in a limited space. The design not only minimizes the impact on the surrounding residential area but also prioritizes natural lighting and ventilation, ensuring a pleasant working environment for its occupants.
Read also about the Formula L.A.: Redefining Workspace with Progressive Office Condo project
