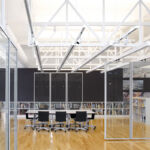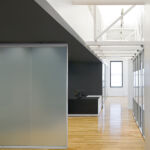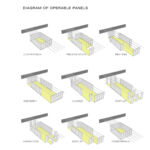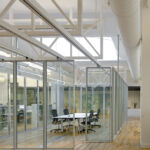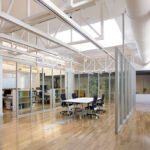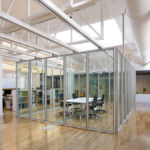Innovative Office Interior for AECOM/EDAW Inc. in NYC
Project's Summary
Occupying the top floor of a 1910 New York City landmarked building, this new 10,000 square foot office interior for the global urban planning and landscape architecture firm AECOM/EDAW Inc. is the first of a comprehensive design upgrade of its North American offices. The design reflects a modern approach to workspace functionality, integrating flexibility and sustainability.
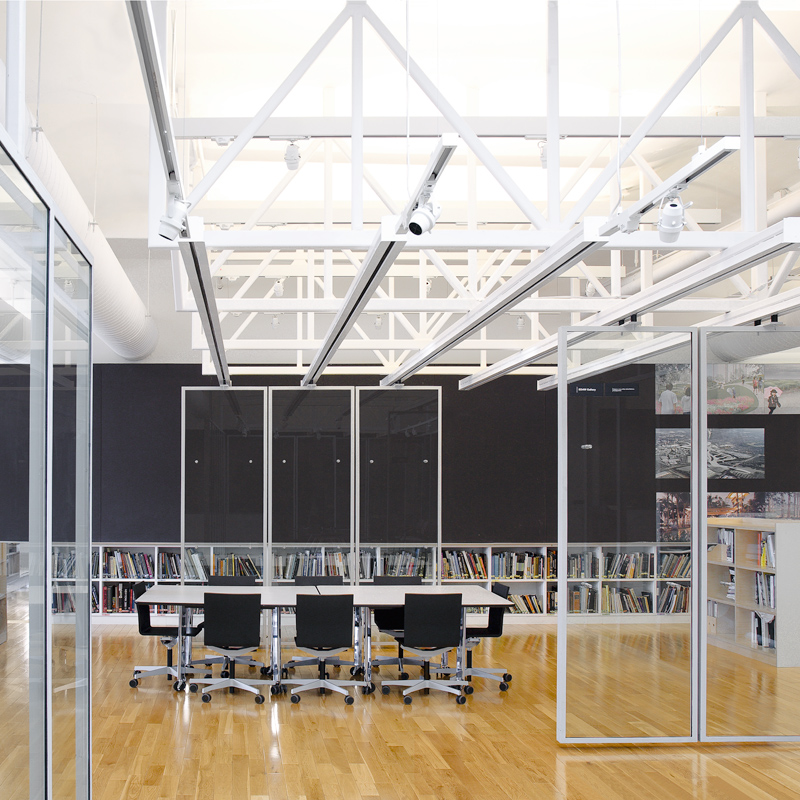
The open office space is accentuated by a new skylight that illuminates a central glass-paneled meeting room, surrounded by rows of open workstations. This innovative layout fosters collaboration and creativity, with tracks suspended from ceiling-mounted steel trusses allowing the individual steel-framed glass panels of the meeting room to slide, creating numerous spatial configurations for conferences, displays, and presentations.
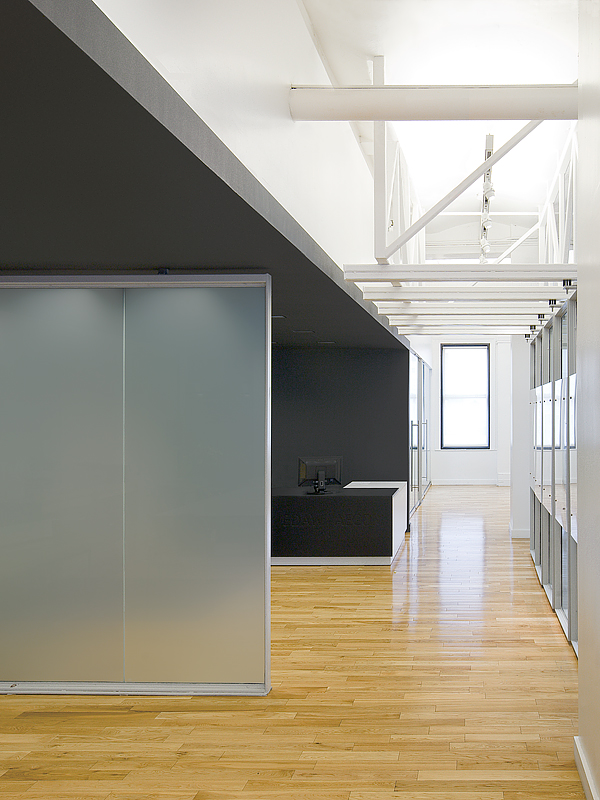
Recognized for its exceptional design, the project was awarded an interior Honor Award by the AIA New York Chapter. Juror Neil Frankel, FAIA, FIIDA, remarked on the project's significance, stating, 'It’s a strong metaphor for the dynamics of today’s workplace, with glass walls that move to change the space from an intimate gathering space to one that can accommodate a larger group.' This adaptability highlights the evolving nature of work environments.
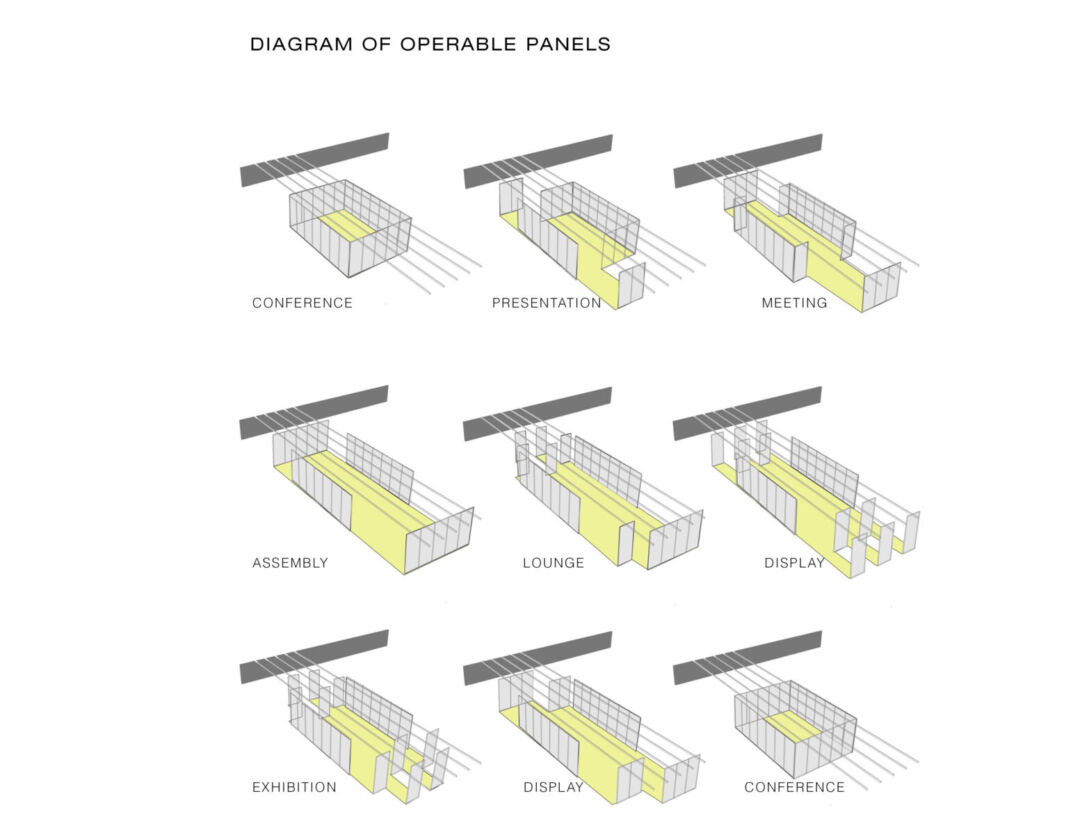
Incorporating sustainable practices, the project achieved a LEED Gold rating, demonstrating EDAW's commitment to environmentally responsive design. The meticulous selection of construction methods, mechanical systems, and lighting design reflects a dedication to sustainability while enhancing the overall aesthetic and functionality of the workspace.
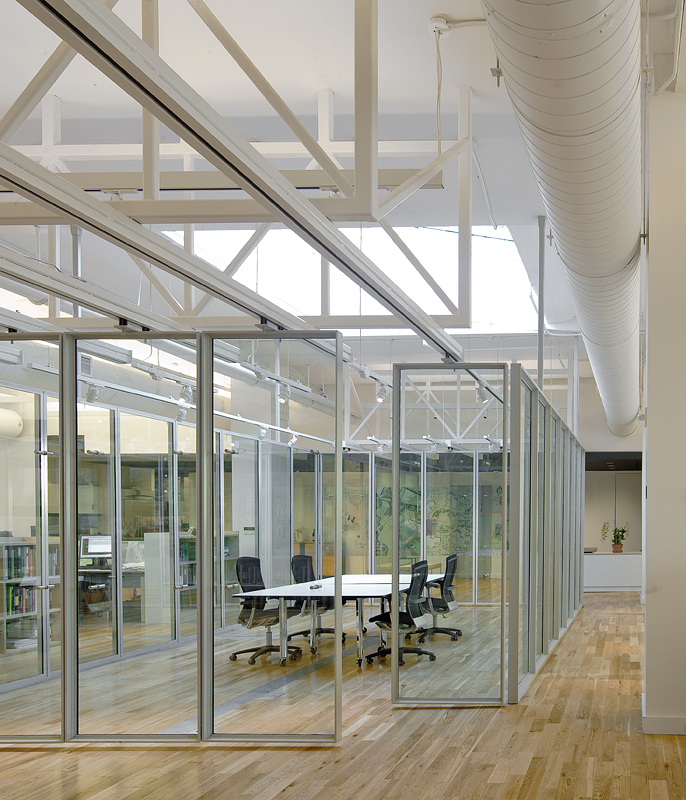
The collaboration between AECOM/EDAW Inc. and Michielli + Wyetzner Architects resulted in a groundbreaking office interior that sets a benchmark for contemporary workplace design. With its innovative features and commitment to sustainability, this project not only meets the needs of today's workforce but also aligns with the firm's vision of promoting responsible design in urban environments.
Read also about the Cypress Point Restaurant - Nature and Design Fusion project
