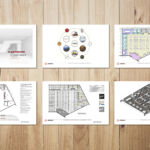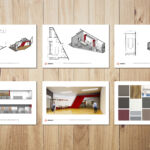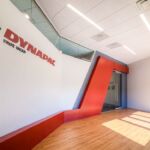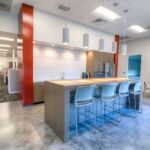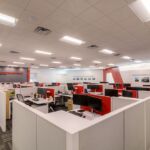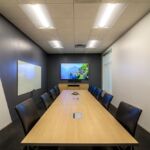Dynapac US Headquarters: Redefining Corporate Design with Innovation and Sustainability
Project's Summary
The Dynapac US Headquarters, a visionary architectural project crafted by the esteemed Ossa Studio architecture studio, is poised to redefine the landscape of corporate design with its cutting-edge and innovative approach. As the official headquarters of Dynapac, a renowned construction equipment manufacturer, this project aims to reflect the brand's ethos of dynamism, efficiency, and sustainability.
Nestled amidst the bustling cityscape, this architectural marvel stands as a testament to the studio's commitment to harmoniously blending functionality and aesthetics. The design revolves around the concept of fluidity, seamlessly integrating the building's various components into a cohesive whole. The exterior boasts a sleek, modern facade characterized by clean lines and a harmonious interplay of glass and steel, exuding a sense of professionalism and sophistication.
Upon entering the premises, visitors are greeted with a grand reception area that sets the tone for the entire building. The interiors exude an air of elegance and refinement, with carefully curated materials and a meticulous attention to detail. The abundance of natural light flooding the space creates a warm and inviting atmosphere, fostering a sense of well-being among both employees and guests.
One of the standout features of this architectural masterpiece is its commitment to sustainability. The design incorporates state-of-the-art green technologies, such as solar panels and rainwater harvesting systems, to minimize the building's environmental impact. The integration of sustainable materials and energy-efficient systems not only aligns with Dynapac's commitment to eco-conscious practices but also sets a new standard for corporate architecture in the region.
In summary, the Dynapac US Headquarters, envisioned by the Ossa Studio architecture studio, embodies the perfect fusion of functionality, aesthetics, and sustainability. The project showcases the studio's expertise in creating spaces that seamlessly blend form and function, while also integrating innovative green technologies. With its sleek exterior, elegant interiors, and commitment to sustainability, this architectural gem is set to become a landmark in the cityscape, symbolizing Dynapac's commitment to excellence and progress.
Read also about the Exquisite Blend of Modernity & Tradition: Frédéric Mistral Apartment Hotel project
