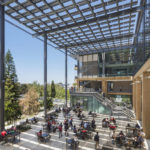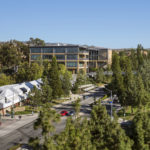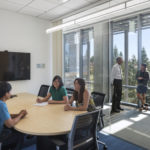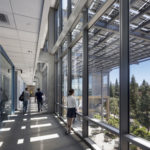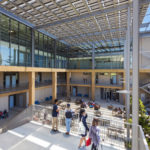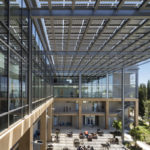UC Irvine Division of Continuing Education Building by LMN Architects
Project's Summary
The Division of Continuing Education Building at the University of California, Irvine, represents a transformative approach to educational architecture, designed by the esteemed LMN Architects. This innovative facility serves as the new heart of UC Irvine's University Extension Village, creating a vibrant social nexus for students from diverse backgrounds. The design intricately weaves the building into the existing campus fabric, fostering an environment that is both inclusive and responsive to the local climate. With a focus on integrating indoor and outdoor functions, the building features fluid interactions that encourage collaboration and connectivity among students, faculty, and the wider community.
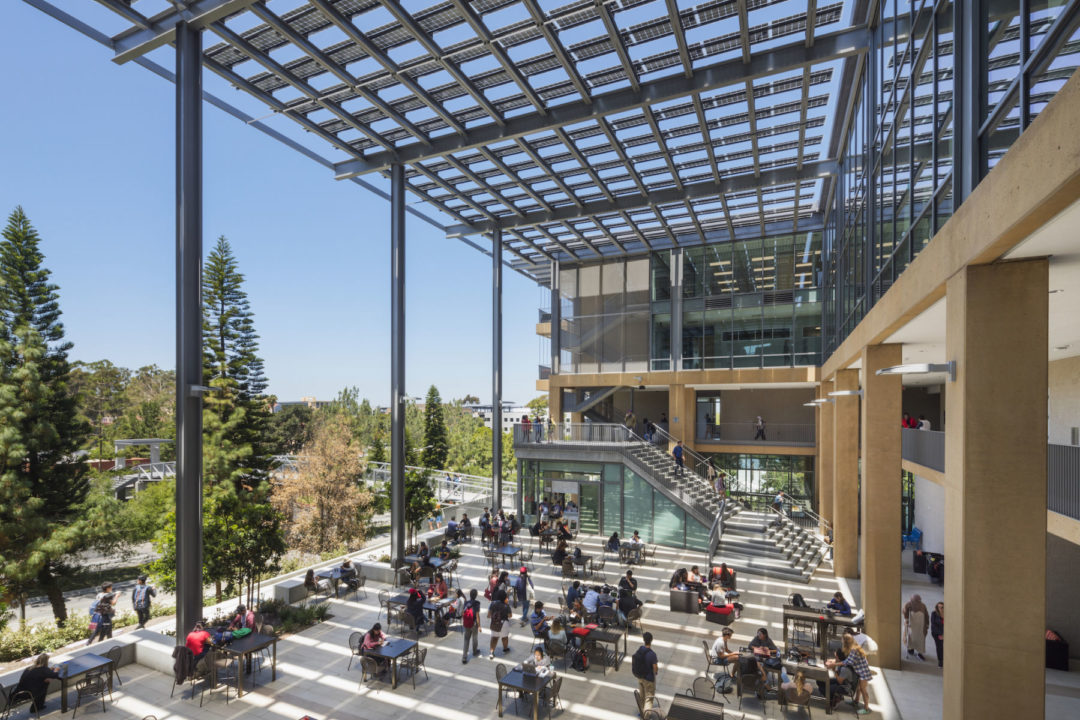
Strategically located on the rapidly developing east side of the expansive 1,500-acre UC Irvine campus, the Division of Continuing Education (DCE) Building anchors a cluster of facilities dedicated to lifelong learning. Prior to this development, the DCE program lacked a distinct campus identity. However, the new U-shaped structure not only enhances the program's visibility but also presents a strong orientation towards the campus center. This intentional design choice embraces existing buildings, creating a cohesive village atmosphere that connects with the academic core through pedestrian pathways and bridges. The addition of classrooms, offices, collaboration spaces, and informal lounges expands the educational offerings and redefines the DCE's mission in a modern context.
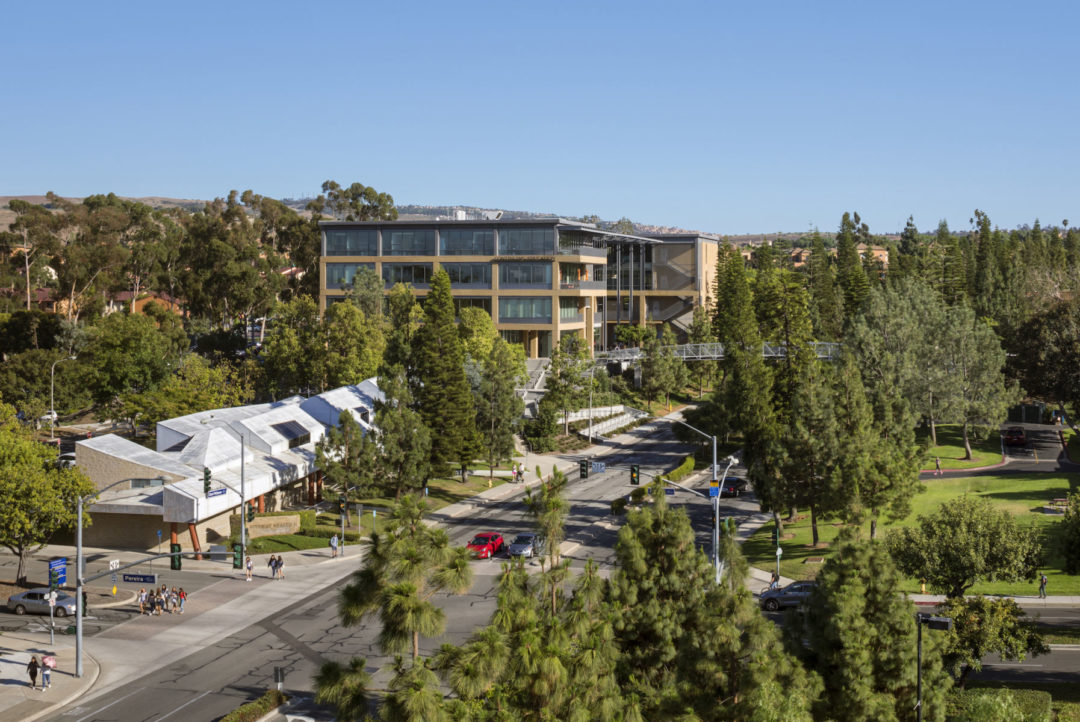
The architectural design promotes a lively and engaging social environment through the thoughtful intersection of multiple circulation pathways and open, daylit spaces. Central to the design is a spacious courtyard that organizes the layout, providing users with a sense of connectivity to the overall program and the broader campus landscape. Stacked arcades encircle the courtyard, further enhancing interaction between floors and fostering a dynamic atmosphere. The upper-level arcades, enclosed in glass, serve to separate administrative and faculty functions, while the lower student levels open directly into the vibrant social energy of the courtyard, creating inviting entry points and spaces for gathering.
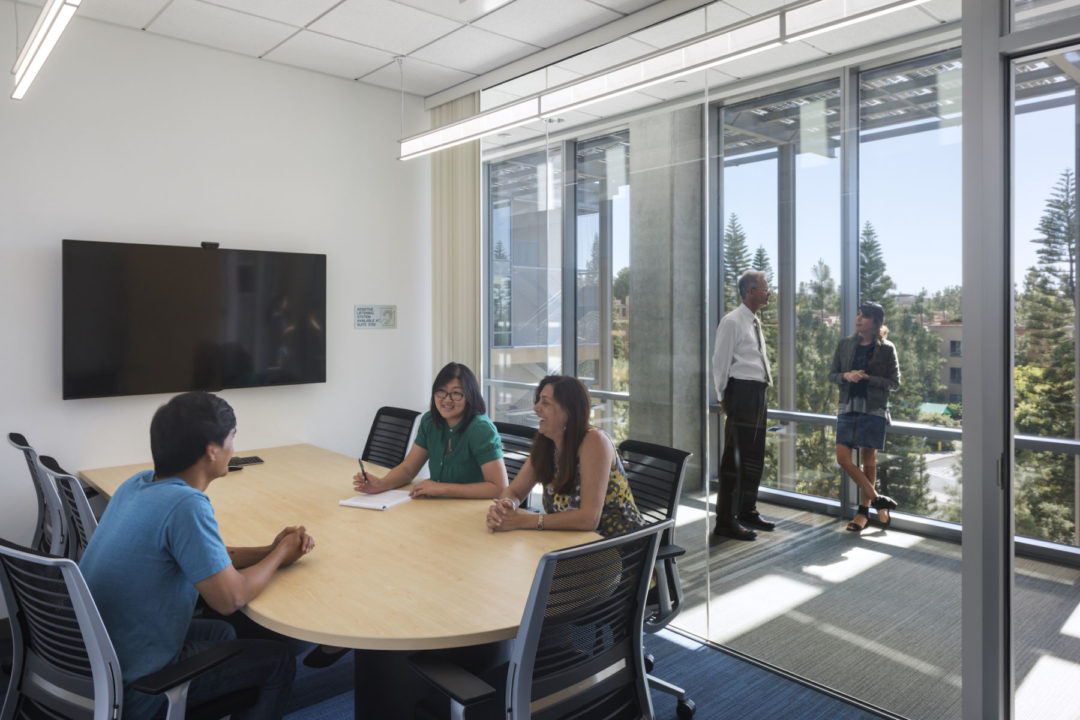
In alignment with contemporary sustainability practices, the building proudly holds a LEED Platinum certification. The design adeptly responds to the unique climate of Southern California, ensuring a seamless indoor-outdoor experience. The central courtyard captures sunlight effectively, while a porous trellis adorned with photovoltaic panels mitigates glare and heat, creating a comfortable environment year-round. The interior spaces are characterized by column-free office floors and expansive windows, allowing for abundant daylight and breathtaking views that enrich the user experience. This commitment to sustainability and ecological immersion is evident in every aspect of the building, making it a model for future developments.
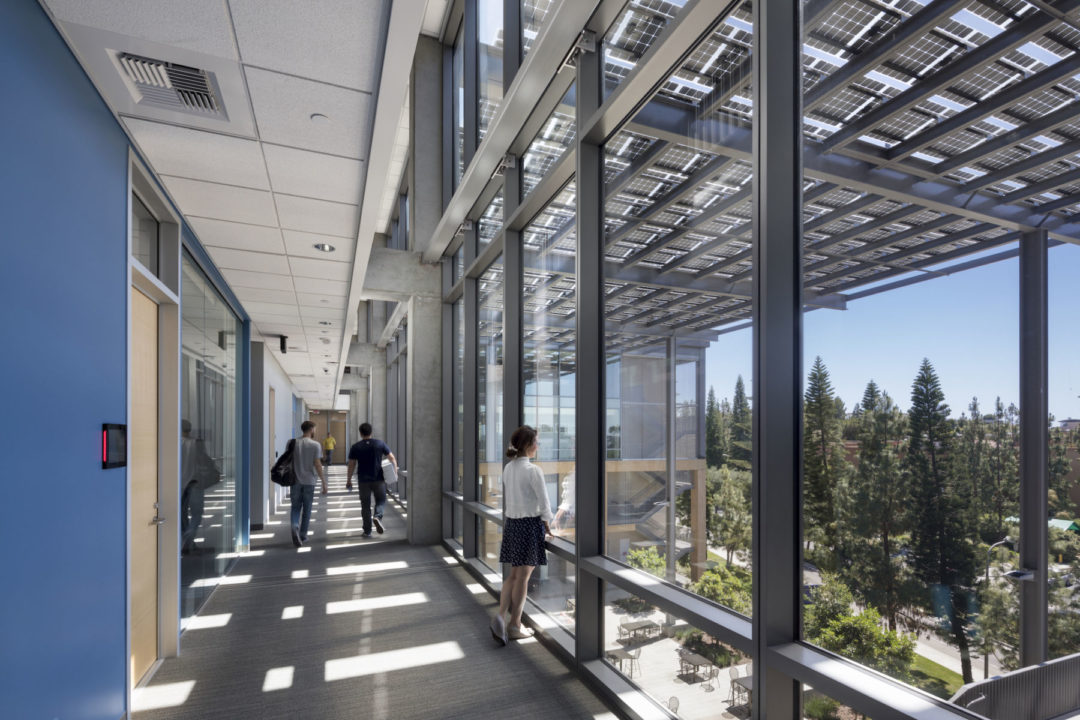
The Division of Continuing Education Building at UC Irvine stands as a testament to LMN Architects' dedication to socially responsible and sustainable design. The facility not only enhances the educational experience for traditional and non-traditional students but also fosters a culture of interaction and community engagement. By integrating distance learning functions with on-site classrooms and social nodes, the building embodies a progressive approach to education that transcends geographical boundaries. The successful realization of this project highlights the importance of thoughtful architectural design in creating spaces that inspire learning, collaboration, and a sense of belonging within the academic community.
Read also about the NJIT King Building Renovation Project project
