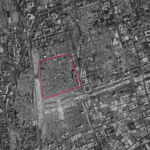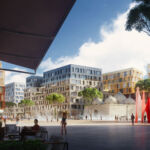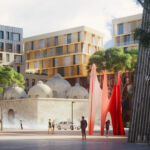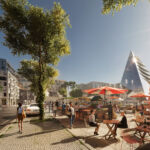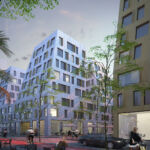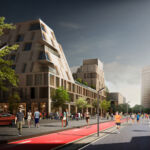APEX Project Bureau: Baku Residential Development
Project's Summary
The Development project in Baku, spearheaded by APEX project bureau, epitomizes a harmonious blend of modern architecture and the historical essence of the city. Situated on a sprawling 26-hectare site, this project endeavors to integrate a contemporary residential area within the city center, a region known for its rich cultural tapestry where Eastern and European influences interweave seamlessly. Baku, recognized as the largest and most rapidly evolving economic, industrial, and scientific hub in the Caucasus, is undergoing transformative changes, and this project stands as a testament to that evolution.
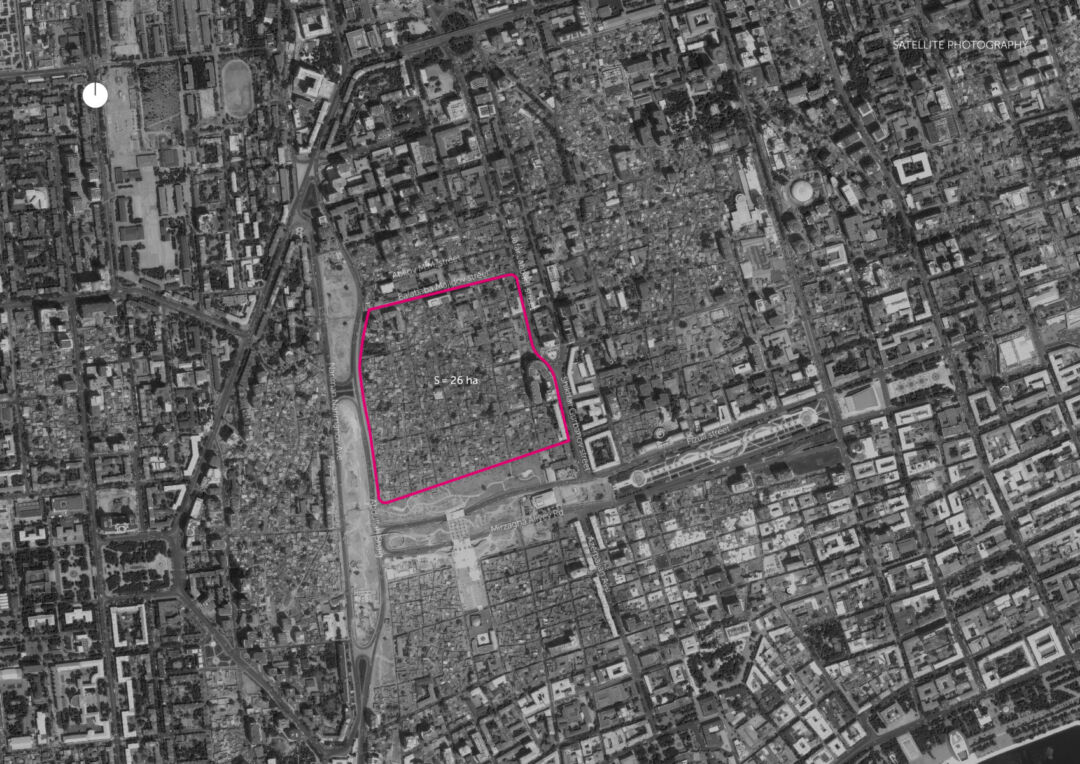
The site is strategically bounded by Central Park, Abdulla Shaig street, Shikhali Kurbanov street, and Balababa Majidov street, creating a dynamic urban environment ripe for development. The architects at APEX project bureau undertook a comprehensive analysis of the area's complexities, resulting in an optimal urban planning strategy that respects the historical context while paving the way for modern growth. As Baku transitions into the 21st century, the project aims to address the challenges posed by rapid urbanization, where the delicate balance of preserving historical structures while accommodating new developments is critical.
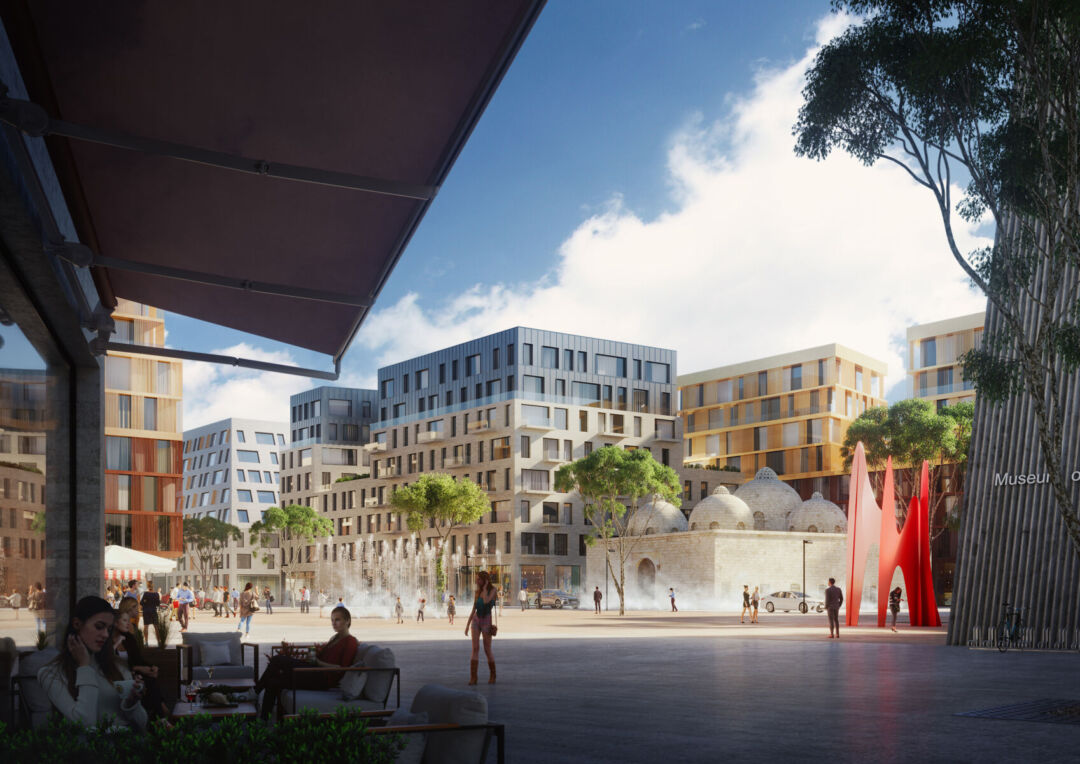
The architectural vision for this project focuses on several guiding principles to ensure that new constructions are both contextually appropriate and functional. By maintaining existing street alignments and preserving significant historical buildings, such as mosques and bathhouses, the design fosters a sense of continuity within the urban fabric. A pedestrian-oriented shopping street will connect the Nizami Ganjavi metro station to the planned square and Tezepir mosque, enhancing accessibility and creating vibrant public spaces that invite community interaction.
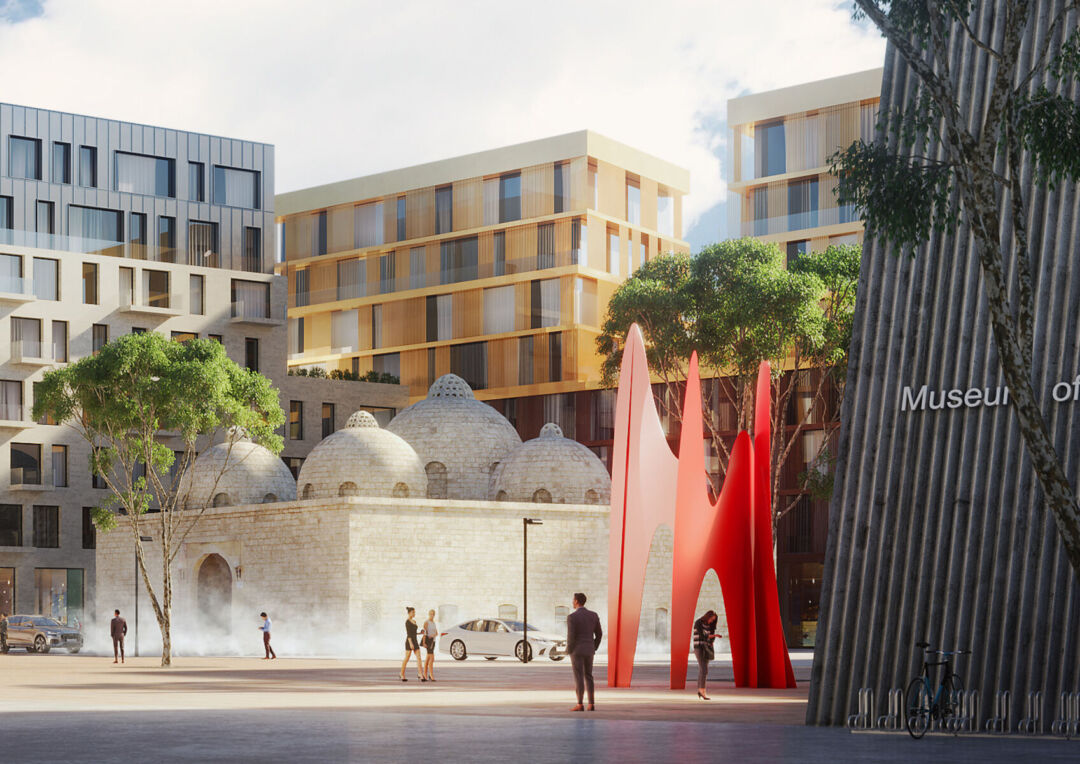
The design concept includes the integration of residential buildings with semicircular facades that open towards the Central Park, creating inviting public spaces. The architecture will feature predominantly sectional buildings organized around a landscaped green courtyard, promoting a sense of community while ensuring that the park remains a central amenity for residents. The pedestrian artery will flourish with restaurants, shops, and cultural venues, transforming the area into a living hub that attracts both locals and tourists alike.
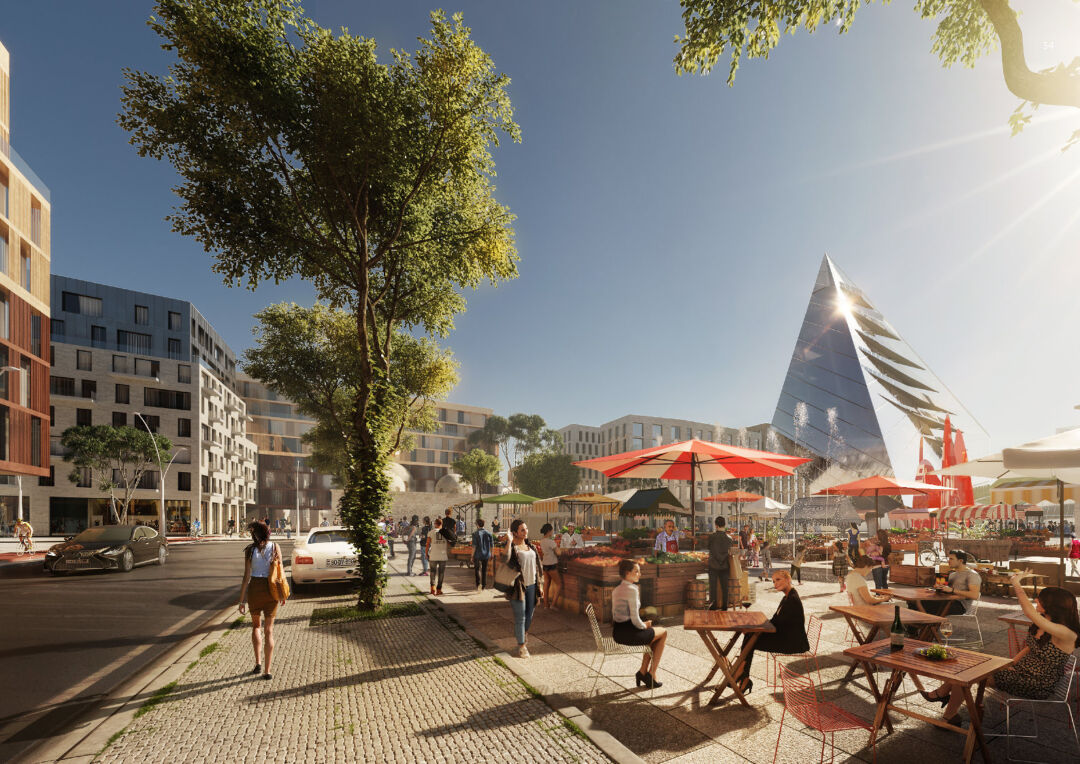
In conclusion, the Development project in Baku by APEX project bureau is not merely a construction endeavor; it is a visionary approach to urban planning that respects the past while embracing the future. With its focus on sustainable design, community integration, and the preservation of cultural heritage, this project is poised to redefine the residential landscape of Baku and serve as a model for future developments in rapidly urbanizing areas.
Read also about the Hudson Passive Project - Energy Efficient Architecture project
