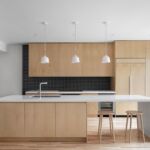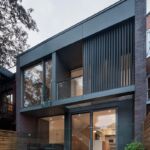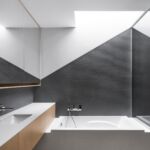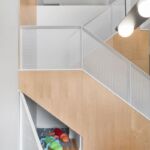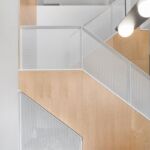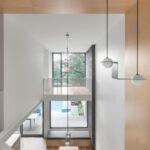Des Erables Residence - Transforming Duplex to Dream Home
Project's Summary
Des Erables Residence represents a groundbreaking architectural project by _naturehumaine, showcasing the transformation of a traditional Montreal duplex into a sophisticated single-family home. This project emphasizes the seamless integration of modern design elements while preserving the essence of the original structure. The core of the design is centered around a striking new staircase that not only facilitates movement between levels but also connects the interior spaces to the newly developed courtyard extension.
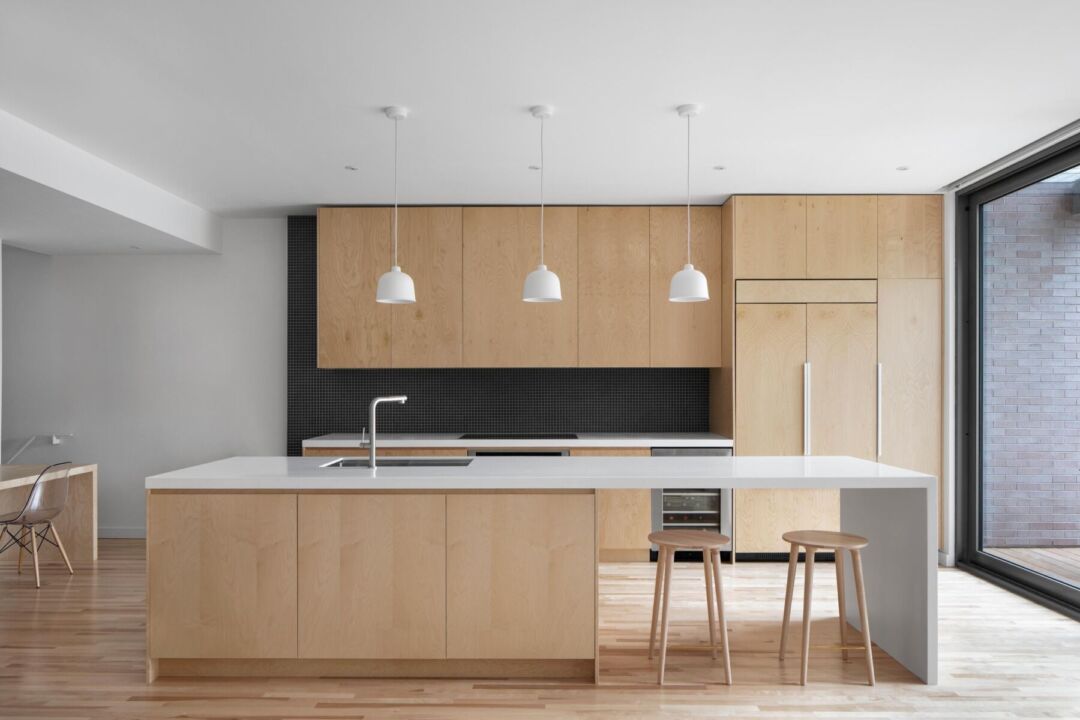
The exterior of the residence features a monochrome courtyard façade, characterized by an abundance of windows that invite natural light and frame picturesque views of the lush garden. Two elegant brick pilasters stand as architectural sentinels, enhancing the relationship between the indoor and outdoor environments. This careful design choice allows the natural landscape to flow into the home, creating a tranquil atmosphere that is both inviting and inspiring.
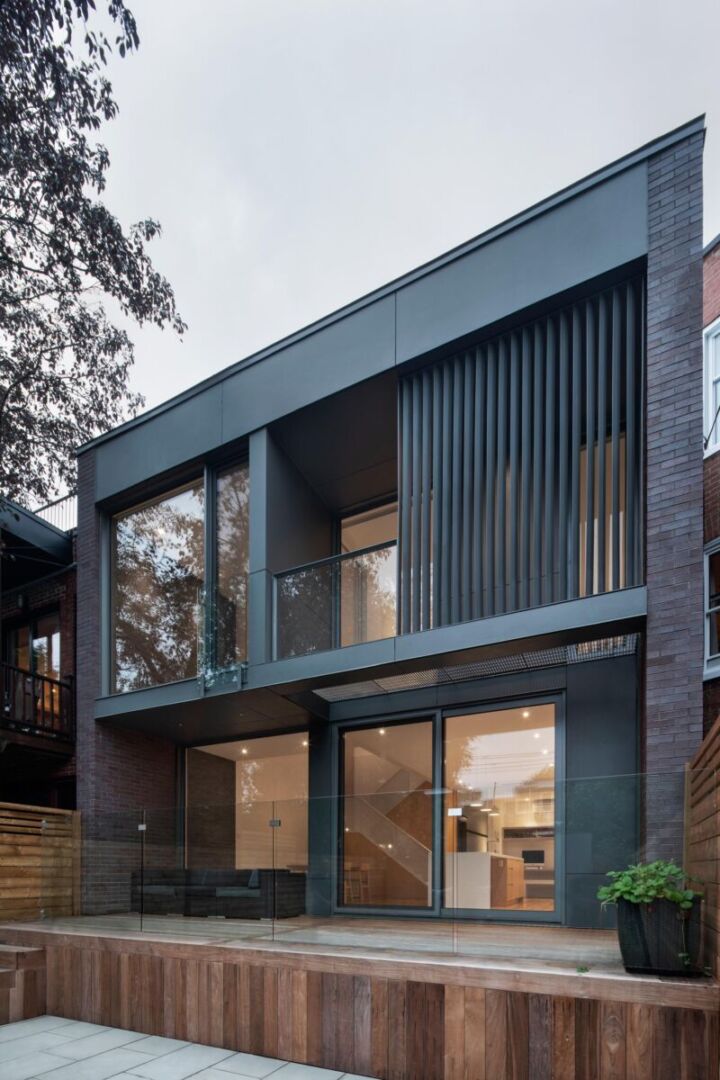
Inside, the project reveals a meticulously planned sequence of spaces that revolve around a double-height dining room, serving as the heart of the home. This central area is designed to foster social interactions while allowing for moments of solitude and reflection. The ground floor includes a thoughtfully designed bench space that extends the living area, providing a contemplative nook for relaxation. Meanwhile, the upstairs yoga room offers an open and airy retreat, flooded with natural light, perfect for rejuvenating the body and mind.
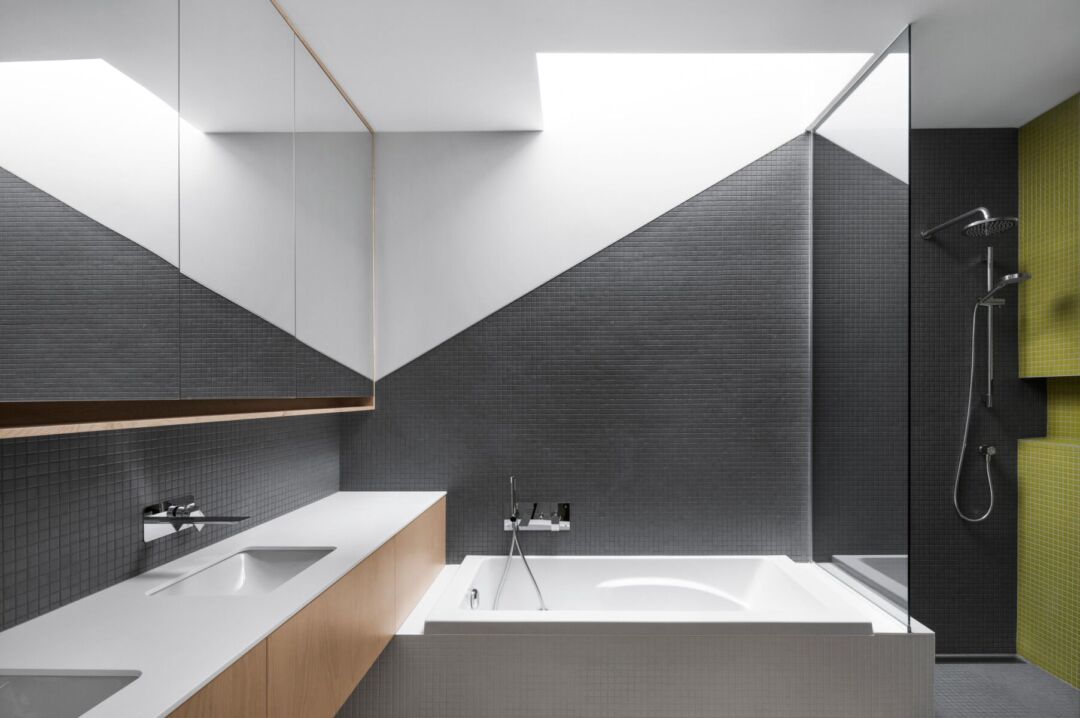
The master bedroom is a sanctuary of comfort, featuring a unique steel blades screen that thoughtfully filters views of the surrounding neighborhood, ensuring privacy while maintaining a connection to the outside world. The interplay of light and shadow creates a serene ambiance, enhancing the overall living experience. Each room within the residence is designed with careful consideration of intimacy and openness, offering occupants a variety of spatial experiences.
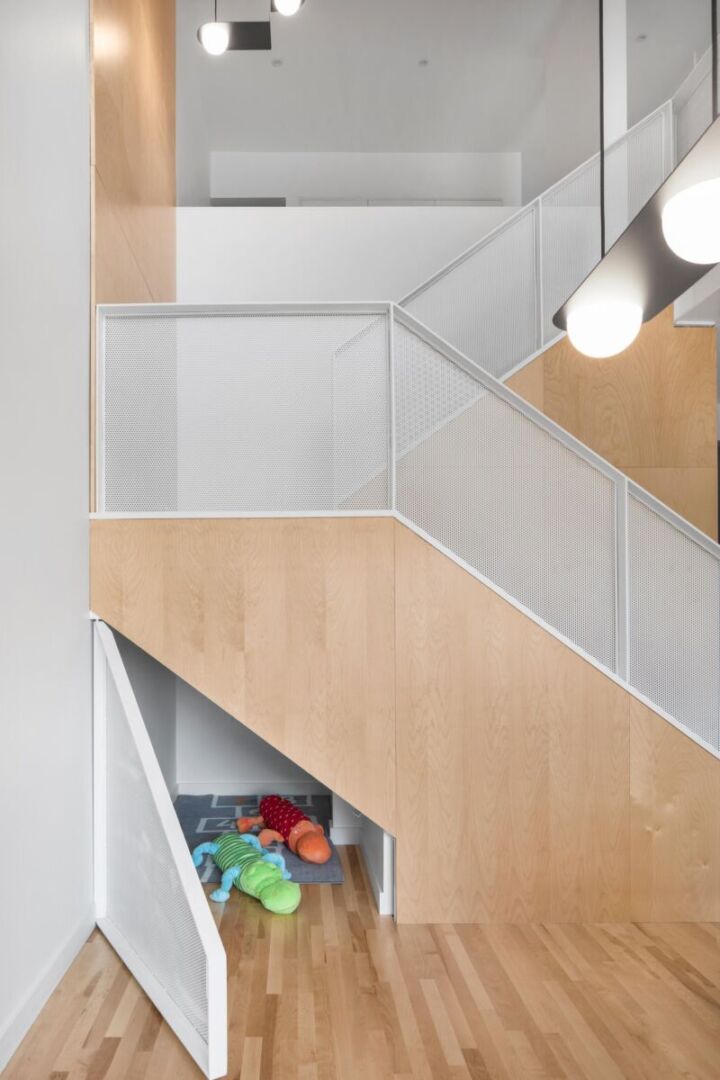
In summary, the Des Erables Residence is a testament to innovative architecture and thoughtful design. The project by _naturehumaine not only transforms a duplex into a modern family home but also redefines how spaces can be utilized and experienced. The result is a harmonious blend of old and new, where materiality, light, and nature converge to create a unique living environment that is both functional and aesthetically pleasing.
Read also about the Festival Hall of the Tiroler Festspiele Erl project
