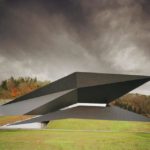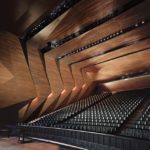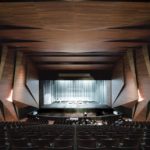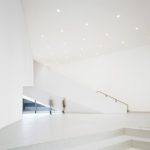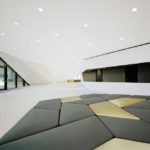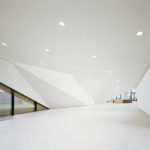Tiroler Festspiele Erl: Masterful Architecture Design by Delugan Meissl.
Project's Summary
The Tiroler Festspiele Erl project, designed by the Delugan Meissl Associated Architects architectural studio, is a masterpiece of architectural design. The building's geometry is inspired by the surrounding topography, placing it in juxtaposition with the existing festival hall. The location of the building is carefully considered, relating it to the dynamic gesture of the historical counterpart and the background rock formations.
The design approach is directed by two central parameters, the interplay between the building's interior and the surrounding nature and the composition of a functionally optimised concert hall. The building's interior is carefully crafted to create a flowing visual and functional spatial reference. Different zoning and configurations are implemented to focus on communication, peace, dynamics and concentration.
The building's interior is designed to be a subtle control of the motion sequences through their sensual perception. The access staircase is integrated into the terrain's topography and leads visitors into the building's interior. The foyer allows a wide range of impressions of the surrounding natural environment, as well as the existing summer festival hall. The gallery on the level above provides an impressive experience of the extensively glass-fronted western facade.
The concert hall, situated at the centre of the building like a shell and anchored to the rock at the back, is the highlight of the project. The passage from the foyer into the concert hall is accompanied by a spatial and atmospheric transformation. The dynamics, variability and asymmetry of the foyer give way to highest concentration, static peace and orthogonality. The approach to the concert hall is effectively emphasised by the gentle rise of the entry level.
The Tiroler Festspiele Erl project is a testament to the power of creative design. The building's carefully crafted interior and exterior spaces are designed to provide a unique experience for visitors. The interplay between the building's interior and the surrounding nature is masterfully executed, creating a space that is both functional and aesthetically pleasing. The project is a must-see for anyone with an interest in architecture and design.
Read also about the Istanbul Disaster Prevention & Education Centre: Innovative Landmark & Public Space project
