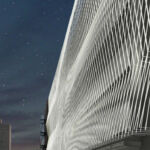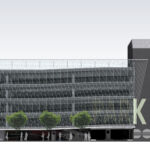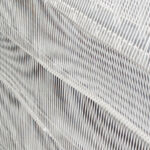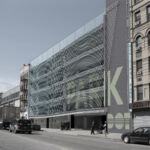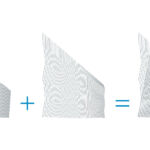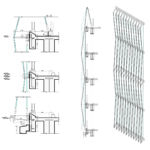Delancey + Essex Municipal Parking Garage Project
Project's Summary
The Delancey + Essex Municipal Parking Garage stands as a testament to architectural innovation in the heart of Manhattan's Lower East Side. Spearheaded by Michielli + Wyetzner Architects, this ambitious project aims to completely rehabilitate the existing five-story structure, which has served the community for over four decades. The renovation is not merely functional; it is a transformative endeavor that will enhance the visual landscape of the neighborhood while addressing the need for modernized parking facilities.
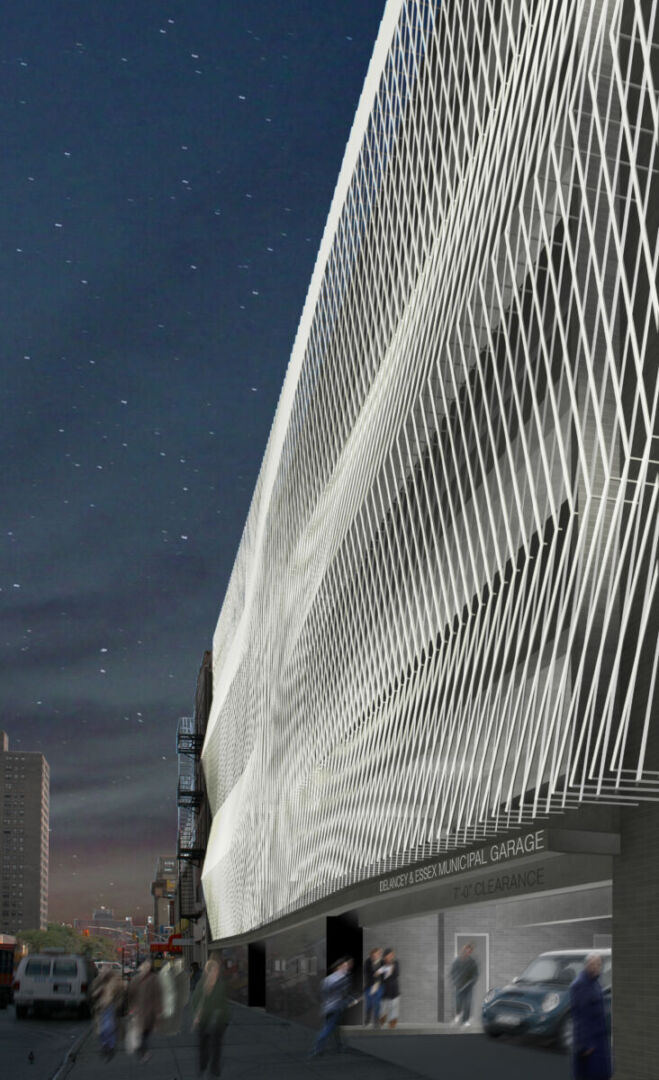
At the core of this project is the vision to replace the deteriorating precast concrete panel façades with a lightweight, naturally ventilated design that resonates with the aesthetic dynamics of the area. The new façade will incorporate a unique visual language, drawing inspiration from the works of renowned abstract artists such as Naum Gabo and Fred Sandback. By utilizing a pattern reminiscent of Optical Art from the 1960s, the design seeks to create a dialogue between art and architecture, infusing the garage with a sense of motion and vitality.
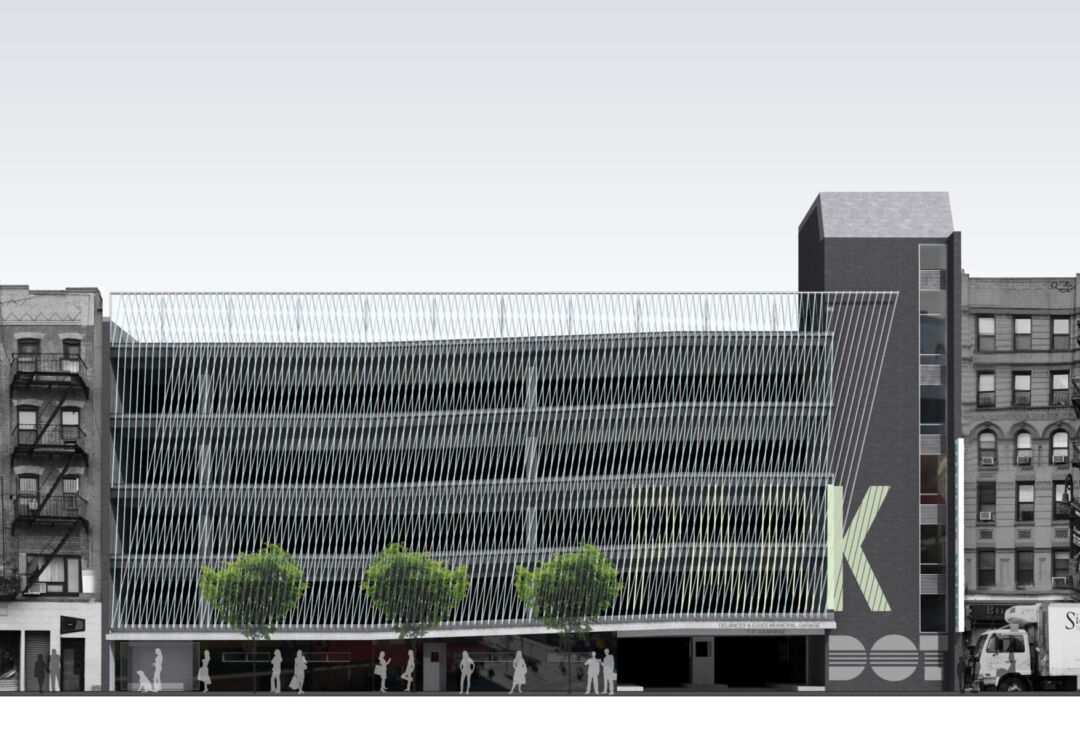
The innovative façade will feature a striking three-dimensional surface formed by offsetting two layers of 1 ¼" composite cables. This approach not only enhances the aesthetic appeal of the structure but also engages viewers through the creation of moiré patterns, which come to life as they move around the building. This dynamic quality captures the essence of the bustling environment of the Lower East Side, where the interplay of light, shadow, and movement will be key elements of the architectural experience.
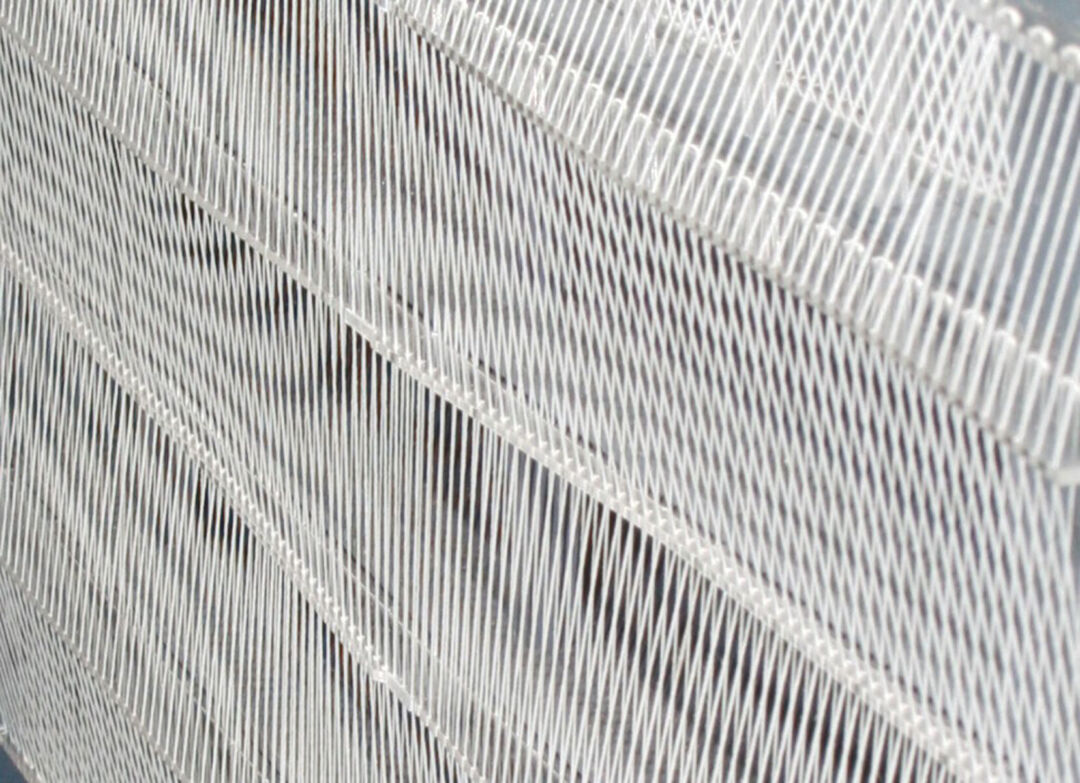
In terms of materials, the project utilizes standard DOT road barrier cables in a novel configuration, turning them sideways and spanning them vertically to evoke a woven texture that nods to the area's historical connection to the garment industry. Each cable is meticulously designed with a fiberglass core and a woven stainless steel jacket, ensuring durability and aesthetic harmony. The structural integrity of the façade is maintained through strategic fastening and support systems, allowing for an adjustable and resilient design.
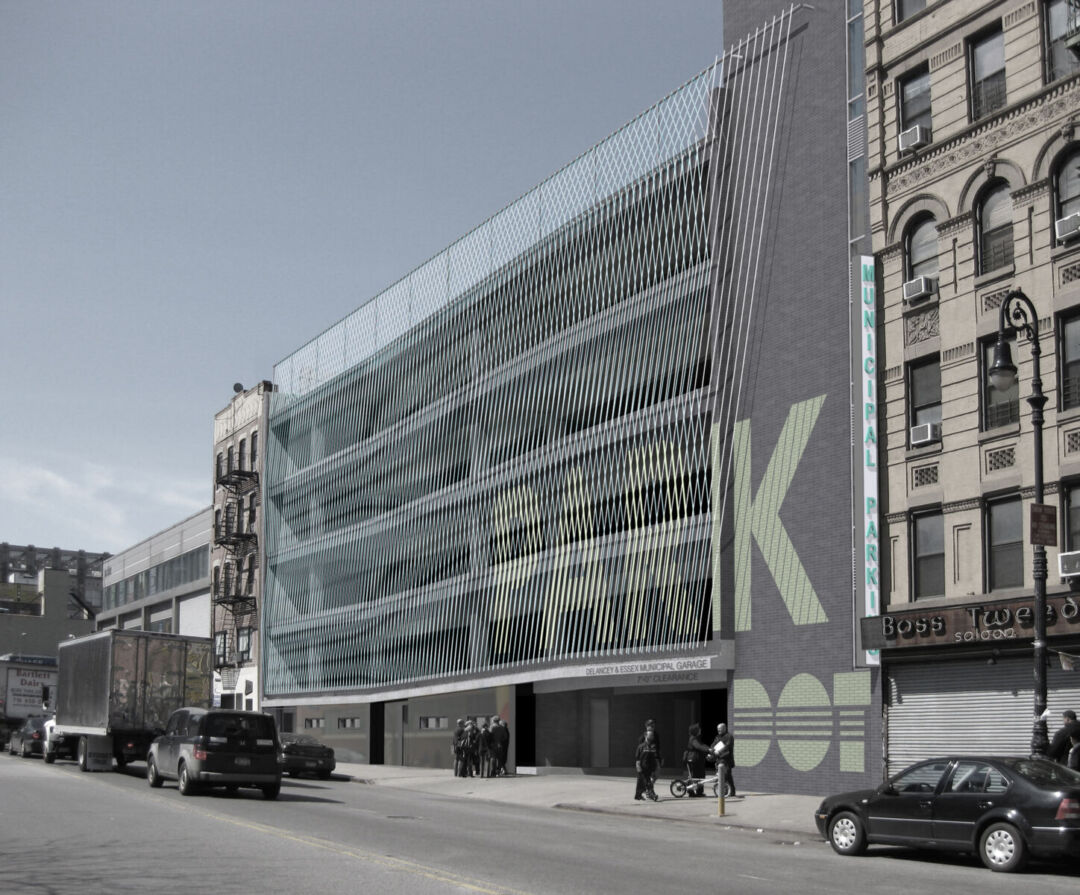
To further enhance the visual impact, a continuous edge of decorative lighting will be integrated into the façade, illuminating the cable structure and accentuating its geometric qualities. This thoughtful integration of lighting will not only beautify the garage but also enhance the experience for drivers and pedestrians alike. The Delancey + Essex Municipal Parking Garage rehabilitation project is poised to become a landmark of contemporary architecture, harmoniously blending functionality with artistic expression, and contributing to the vibrant tapestry of the Lower East Side.
Read also about the Creation and Display: An Architectural Marvel project
