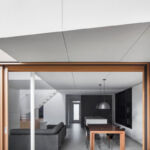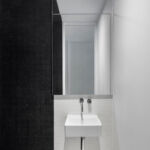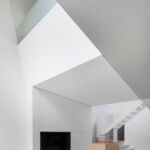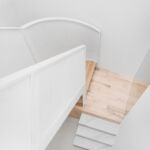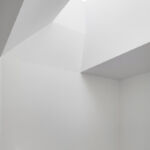Modern Transformation: De la Roche Residence - Stunning Architecture Design in Rosemont-La-Petite-Patrie
Project's Summary
A duplex located in the Rosemont-La-Petite-Patrie neighborhood is set to undergo a stunning transformation, becoming the primary family residence for a couple with two young children. The project, led by the architectural studio _naturehumaine, aims to reorganize the original portion of the house and extend it into the yard while maintaining the street façade as required by city regulations.
One of the most striking features of the design is a grey angular volume that appears to be suspended above the dining room, creating a unique architectural element. This volume houses the master bedroom and extends out over the garden terrace, providing a sense of privacy and tranquility. To further enhance this privacy, a pair of steel blades has been installed in front of large glass panels on the garden façade. These blades not only offer a degree of seclusion from the neighbors but also help to modulate the natural light that enters the living spaces.
To add depth and visual interest to the garden façade, two distinct colors have been used. The suspended volume is clad in fibrocement boards, featuring a sleek gray tone, while the windows, steel blades, and patio door in the recessed portion of the back wall are finished in a striking copper hue. This combination of colors creates a harmonious contrast and adds a touch of modernity to the overall design. Additionally, an angular frame-like structure connects the neighboring houses, seamlessly integrating the differences in their protrusions.
Inside the house, a central staircase takes center stage, positioned directly under a generous skylight. This staircase is composed of three distinct elements. The first steps are clad in white marble, leading to a wooden landing covered in Russian plywood. This landing extends into the family room, serving as a functional working surface. Finally, a circular white staircase with perforated steel guards and steps in white birch completes the ensemble.
Throughout the entire residence, integrated elements such as concealed doors and furniture contribute to a warm and minimalist atmosphere. A palette of whites, greys, and blacks is utilized to create a cohesive and calming ambiance in every room. This attention to detail and the use of carefully selected materials ensure that the De la Roche residence project is a true testament to both style and functionality.
In summary, the duplex in Rosemont-La-Petite-Patrie is undergoing a remarkable transformation into a principal family residence. The _naturehumaine architectural studio has carefully designed the project to reorganize the existing space while extending it into the yard. The suspended angular volume, steel blades, and distinctive color palette create a modern and inviting atmosphere. The central staircase, with its unique composition, serves as a focal point within the house. With integrated elements and a minimalist aesthetic, the De la Roche residence is poised to become a stunning home for the family.
Read also about the Revitalizing Capitol Hill: Dunn Motors Building - A Stunning Mixed-Use Development by Studio Meng Strazzara project

