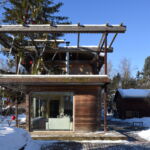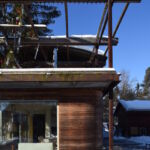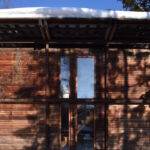Dacha Living Pavilion in Moscow - Nefa Architects
Project's Summary
The 'Dacha' Living Pavilion stands as a testament to modern architecture in the scenic Moscow region, designed by the innovative Nefa Architects under the guidance of architect Dmitry Ovcharov. This remarkable structure encompasses an area of 120.0 sqm, seamlessly integrating contemporary design with the natural landscape. The project, completed in 2014, showcases an artistic blend of materials, including larch planks and rusty metal for the facades, while a unique curved glass roof allows natural light to permeate the interiors.
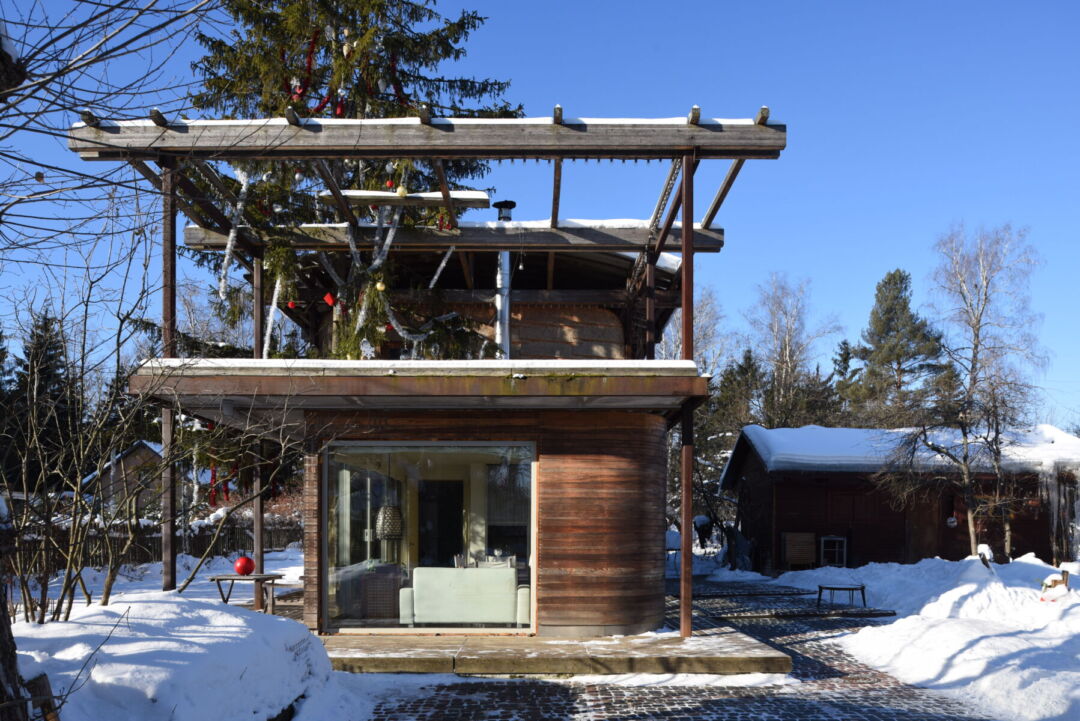
Nestled in the picturesque Odintsovo district, the 'Dacha' serves as a year-round retreat, embodying the essence of a summer pavilion. The architectural composition features an outer metal framework that not only enhances the aesthetic appeal but also creates a striking visual presence against the backdrop of lush greenery. The ground floor presents an open-plan layout that combines the living, dining, and kitchen areas, all of which are framed by expansive glass sliding walls that provide breathtaking views of the surrounding landscape.
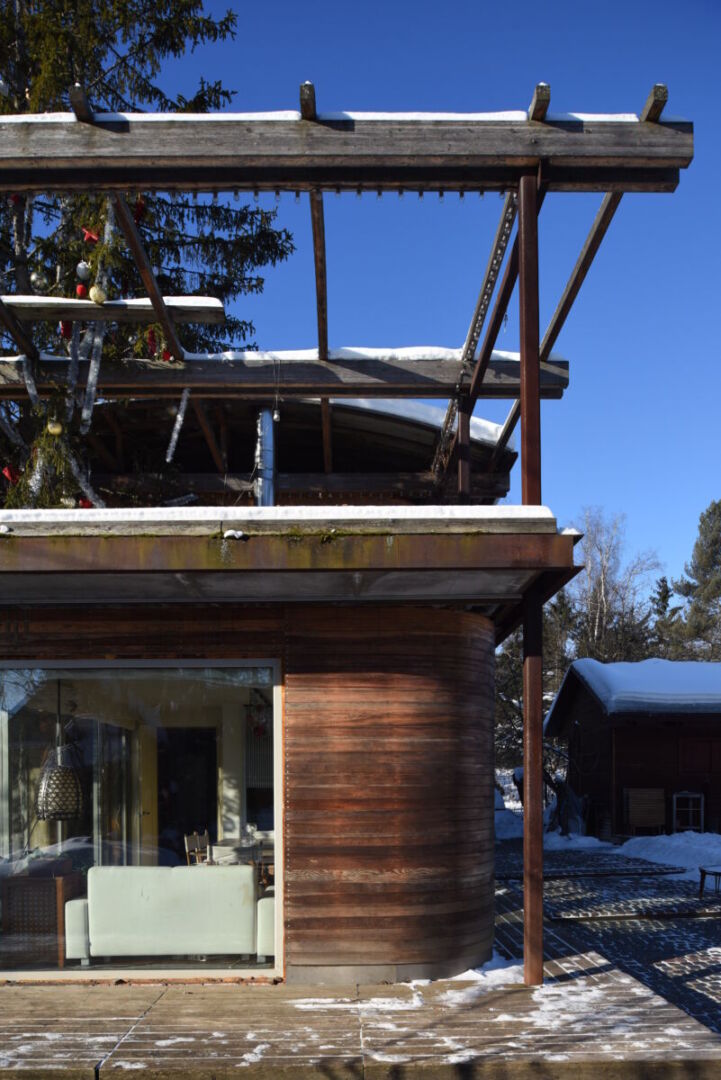
The interior design of the pavilion is characterized by a harmonious blend of custom-made furniture and carefully selected lighting solutions, exemplified by pieces from renowned brands like Skagerak and Minotti, as well as elegant fixtures from Delta Light. The centerpiece of the common space is a striking double-sided glass fireplace, which adds warmth and a cozy atmosphere to the living area. The thoughtful design ensures that every corner of the pavilion is bathed in natural light, enhancing the overall sense of openness and tranquility.

On the second level, residents will find comfortable bedrooms, a modern bathroom, and an inviting open solarium that further blurs the lines between indoor and outdoor living. The curved-glass roof not only serves a functional purpose by illuminating the upper floor but also creates a visually stunning feature that complements the pavilion’s unique architectural style. Furthermore, the design incorporates elements of nature, with trees growing through the pavilion, reinforcing the concept of environmental friendliness and the integration of the structure within its natural surroundings.
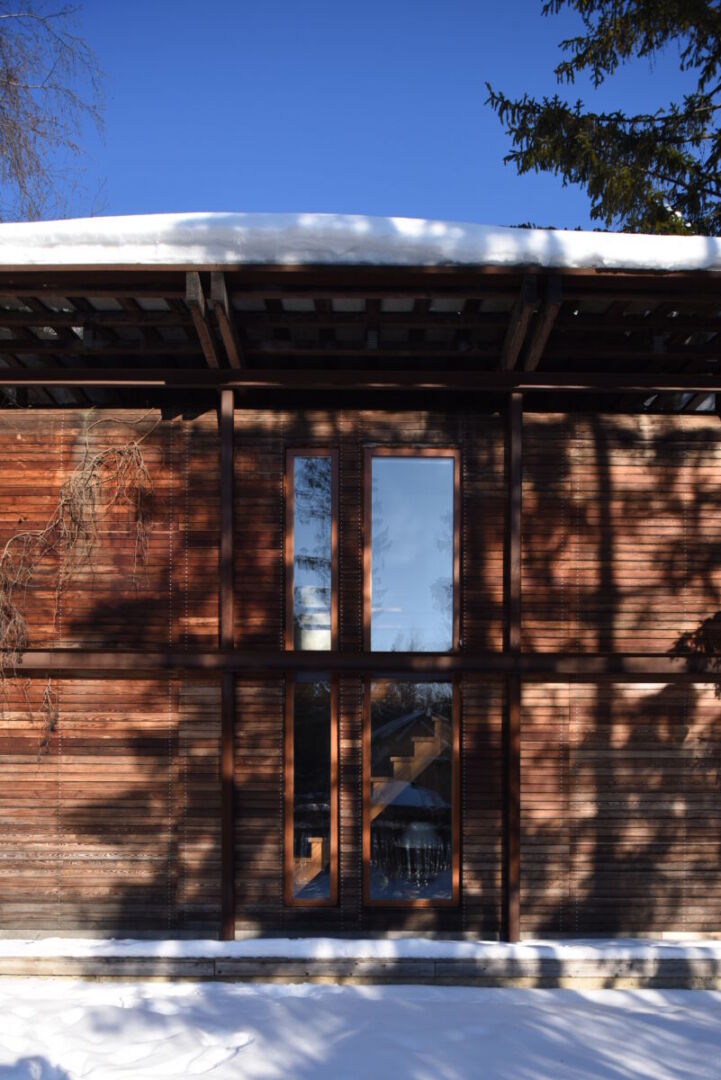
In conclusion, the 'Dacha' Living Pavilion by Nefa Architects is a remarkable example of contemporary architecture that respects and enhances its environment. With its innovative design, high-quality materials, and thoughtful layout, this pavilion offers a unique living experience that harmonizes comfort, aesthetics, and nature. It stands as an inspiring model for future architectural endeavors, demonstrating how modern design can coexist beautifully with the natural world.
Read also about the Jay Street Residence - A.M.A Architecture, Tribeca, NY project
