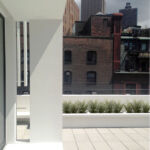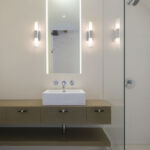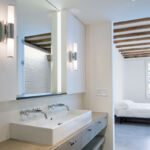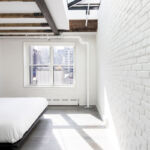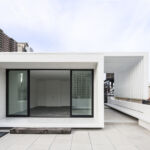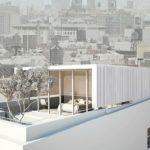Serenity and Urban Sophistication at Jay Street Residence: A Former Peanut Factory Penthouse in Tribeca, NY
Project's Summary
The penthouse apartment is situated on the top floor of a former peanut factory building in Tribeca, NY, USA. Spanning approximately 2,500 square feet of interior space and boasting a 700 square foot outdoor terrace, this residence offers a unique and spacious living experience. The primary focus of the project was to create a specific "feeling" for the client, with the program requirements taking a secondary role. The desired ambiance was one of serenity and relaxation, while still maintaining a sharp, contemporary, and urban aesthetic.
In designing the interior, the team at A.M.A Architecture and Interior Design sought to showcase the building's original features, such as wooden beams and brick walls, while introducing new architectural elements. These juxtaposed components were carefully balanced within the existing shell, with a subdued material and color palette chosen to accentuate and contrast the original elements. Light and medium tones of woods were used for the floors and millwork, while different layers of white adorned the walls, millwork, and ceramic tiles. Grey-colored materials were incorporated for the terrace pavers and tadelakt fireplace bench, while a black matte phenolic/cellulose compound material was chosen for the kitchen island/countertop and outdoor privacy screen.
To maximize spatial fluidity and the flow of natural light and air, the use of interior partitions was minimized. This approach promotes a sense of openness throughout the open living areas, contributing to the overall serene atmosphere. The staircase leads to the penthouse's top floor, which features a white box structure that provides a framed view of the stunning, unobstructed skyline of lower Manhattan. This top floor opens onto a bi-level terrace, complete with floating benches and platforms for lounging. A steel pergola, extending from the white box and suspended over the new parapet, offers shade and adds a dynamic architectural element to the outdoor space.
The Jay Street Residence project by A.M.A Architecture and Interior Design successfully combines contemporary design with the unique characteristics of a former peanut factory building. Through a thoughtful selection of materials and a focus on spatial fluidity, the team has created a serene and relaxed living environment that embraces the building's history while incorporating modern elements. The result is a penthouse apartment that offers a sense of urban sophistication and tranquility, all within the vibrant neighborhood of Tribeca in New York City.
Read also about the Bates Smart Redefines Workplace Design with 161 Collins St Refurbishment project
