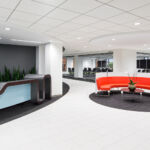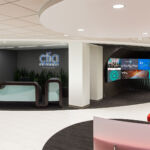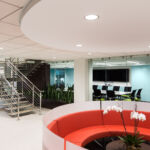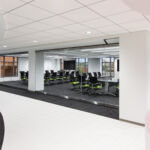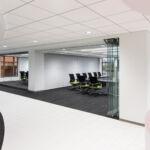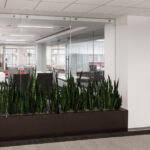CTIA Renovation - Modern Workspace Design by ESOARC
Project's Summary
The CTIA Renovation project, expertly crafted by ESOARC studio, began as a simple request to upgrade an existing lunch room. However, it soon transformed into a comprehensive renovation of 36,000 square feet of occupied space, executed in four carefully planned phases. This meticulous approach took into account the client's needs, budget constraints, and the latest trends in workplace design, resulting in a sophisticated, stylish, and contemporary environment that seamlessly merges functionality with aesthetic appeal.
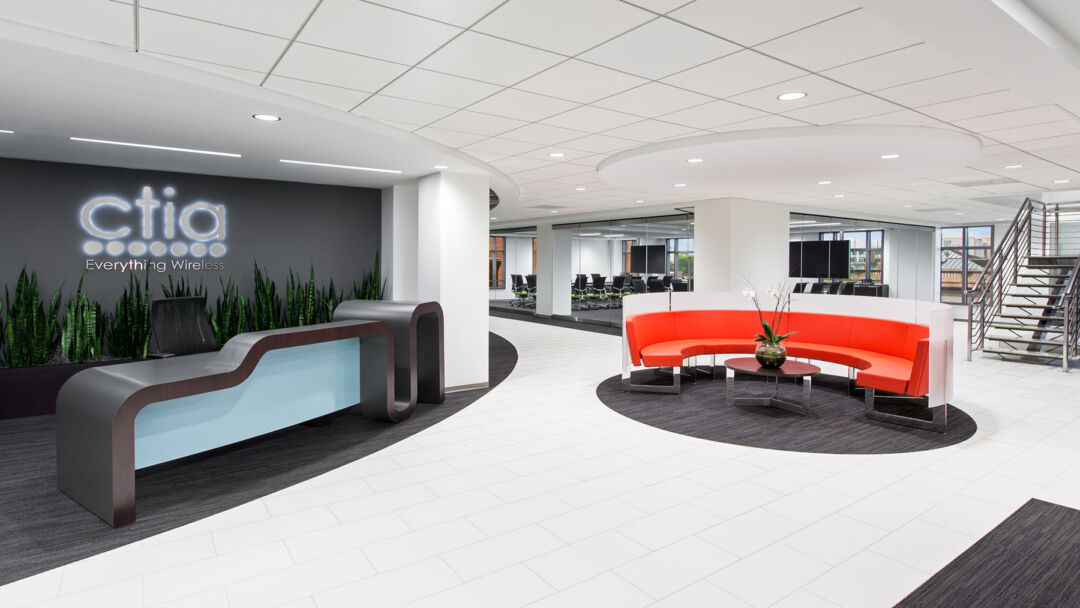
One of the significant challenges faced during this renovation was persuading CTIA to move away from the traditional enclosed offices for all staff. The innovative design now features offices strategically positioned along the windows, enhanced by full-height clear glass walls that allow for an influx of natural light, enriching the interior open space. Moreover, the support staff has been relocated to generous workstations equipped with adjustable height desks and multi-height work surfaces, fostering a flexible and ergonomic work atmosphere that promotes productivity.
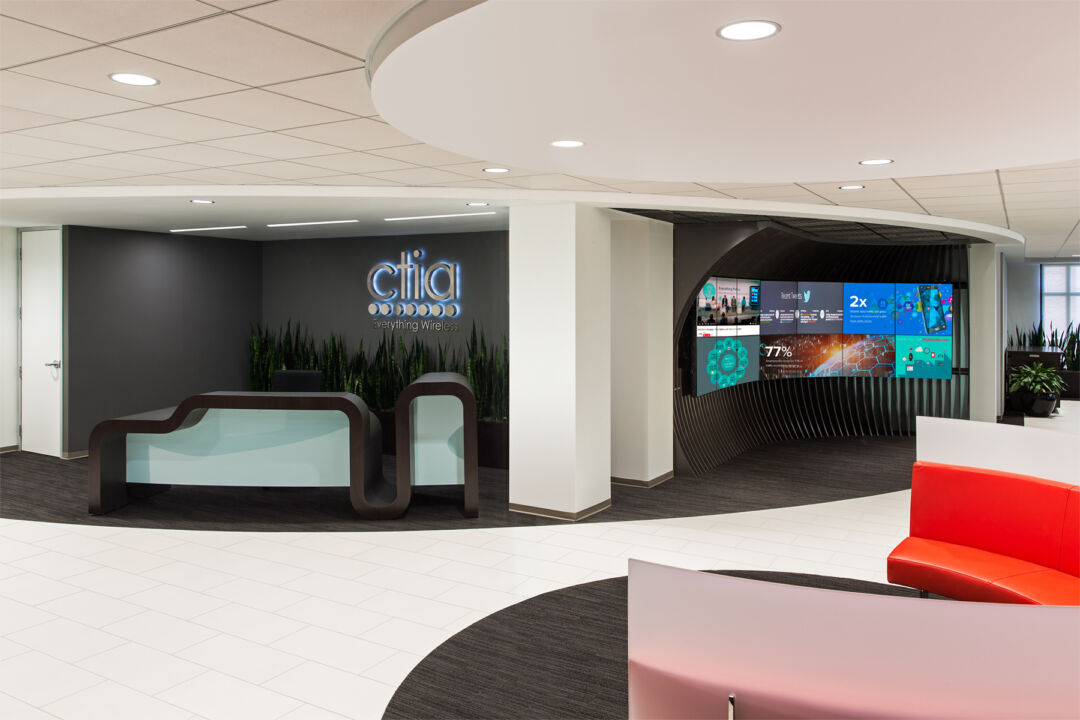
The meeting spaces have been thoughtfully designed with moving glass walls and reconfigurable furniture, providing the versatility to transition into larger areas with ease. This design seamlessly integrates with the Café, extending it into a casual social space, while also connecting to the Conference Center, which unites with the Reception and Main Lobby for accommodating large-scale social events. A louvered panel wall adjacent to the Reception adds a dynamic touch and branding opportunity, serving as a marketing niche for visitors entering the space.
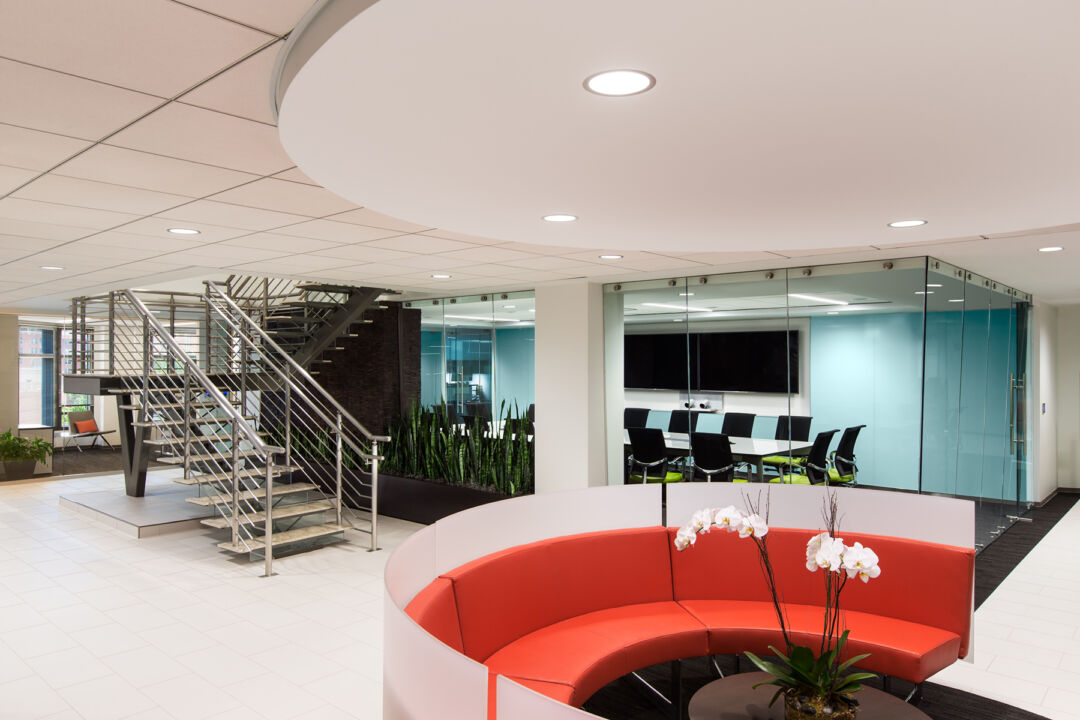
The renovation employs a neutral color palette that serves as a backdrop for vibrant pops of color, introduced through accent walls, furniture finishes, and various accessories. This harmonious interplay of subtle tones and bold hues creates a visually engaging and aesthetically pleasing atmosphere throughout the entire area, enhancing the experience for all who enter.
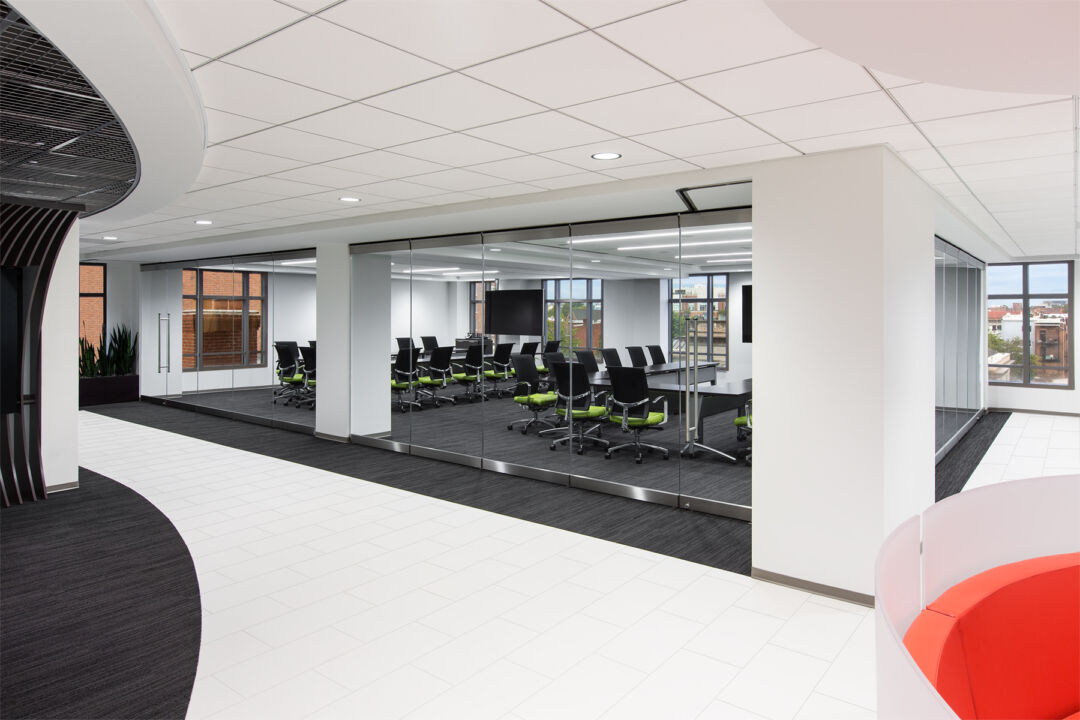
Throughout the multi-phase renovation process, there were instances where newly renovated spaces opened directly into older, existing areas. This contrast highlighted the successful updates made to the design, emphasizing the differences in natural lighting, temperature, sight lines, and color schemes. The CTIA renovation project by ESOARC studio stands as a testament to their expertise in transforming mundane spaces into stunning and functional work environments, embodying the evolving nature of modern workplaces.
Read also about the Partnership Center at Normandale Community College project
