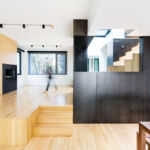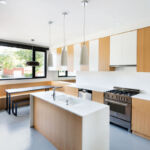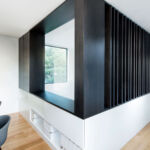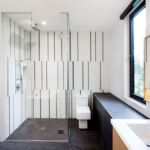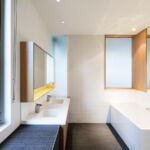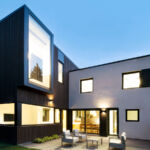Connaught Residence: Modern Design Meets Family Needs
Project's Summary
The Connaught Residence, designed by the acclaimed architectural studio _naturehumaine, represents a remarkable transformation of a mid-century concrete house in Montreal. This project was initiated to accommodate the evolving needs of a growing family. It involved a complete reconfiguration and extension of the existing 1950 structure, marrying contemporary aesthetics with the home’s original form.
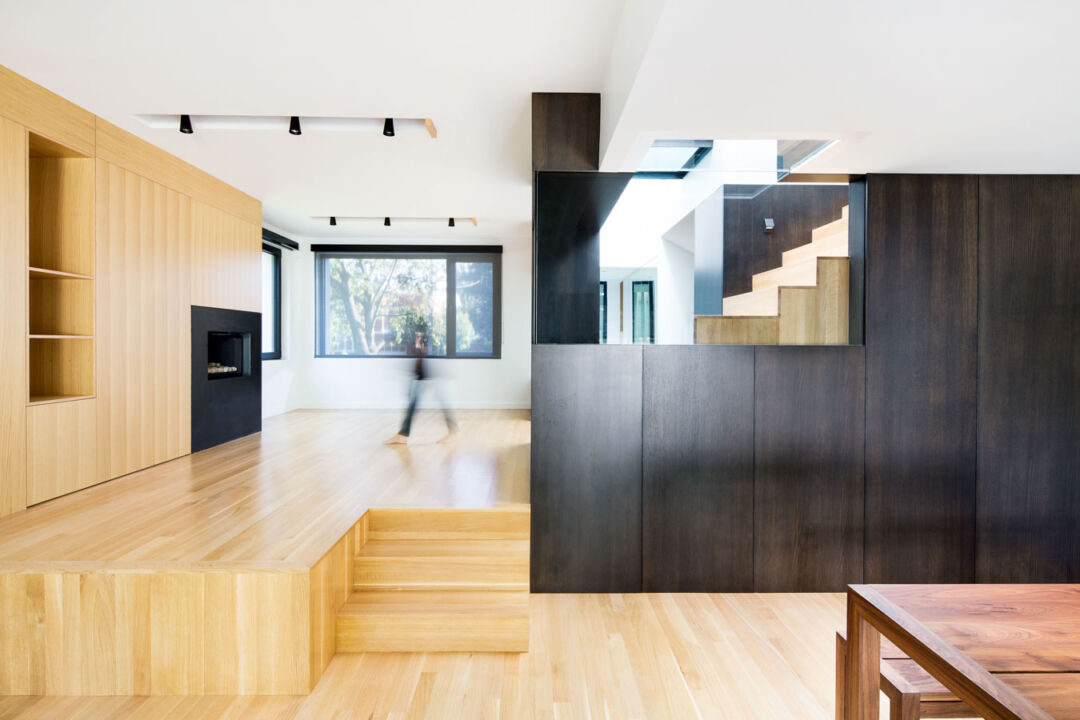
At the heart of this renovation is a thoughtfully crafted extension that fills the architectural void created by the house's split-level design. Generous glazing on both sides enhances natural light, creating a bright and inviting atmosphere. The design ensures that the ground floor living areas are organized around a central core, which serves as the focal point of the home. This core not only adds functionality but also contributes to the overall architectural harmony of the residence.
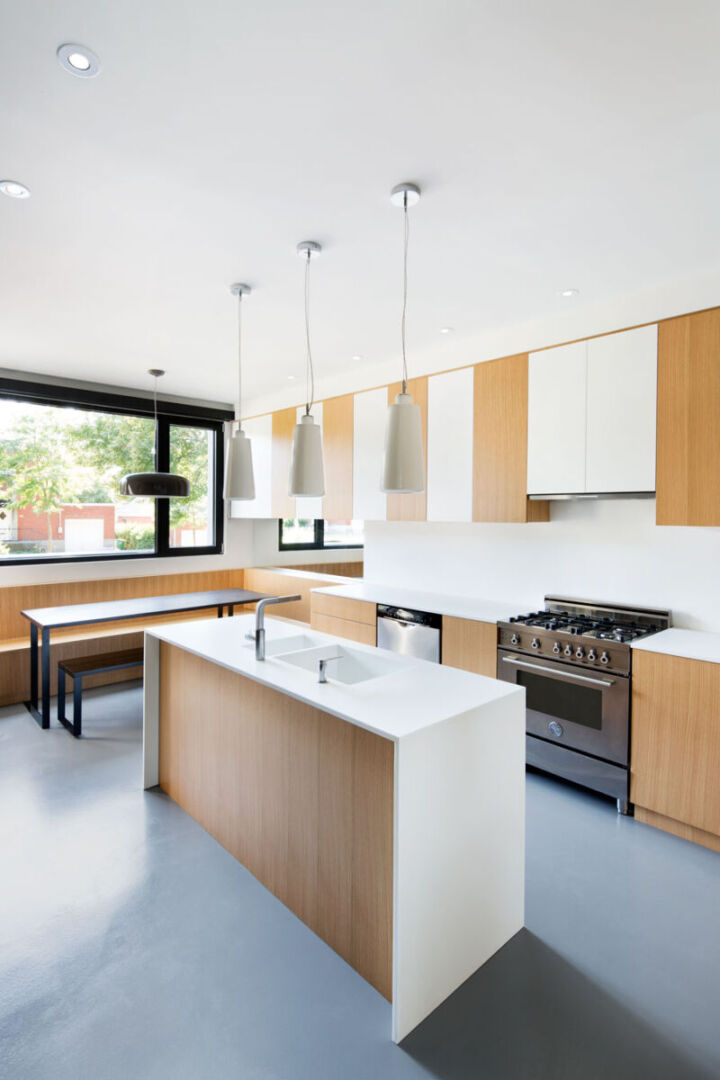
A significant feature of the Connaught Residence is the newly added master bedroom located on the second floor. This space has been meticulously designed to offer privacy, strategically placed away from the children’s bedrooms. Accessed via a stunning glass catwalk that spans the entrance, the master suite becomes an architectural highlight, showcasing the innovative design principles that _naturehumaine is known for.
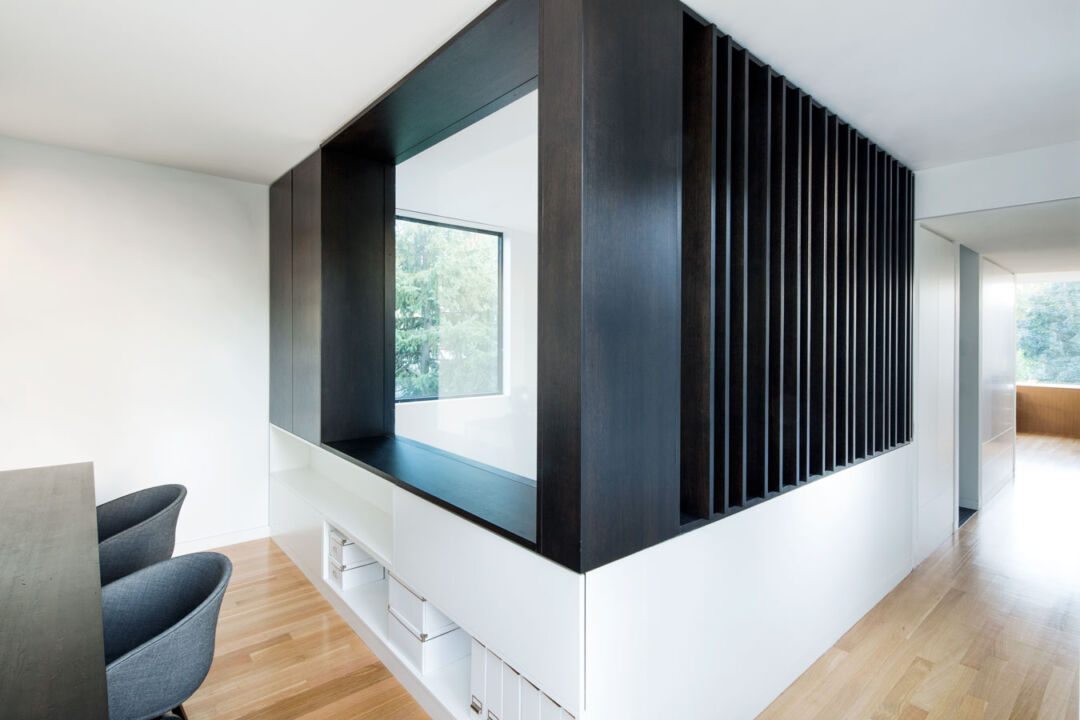
The expertise of _naturehumaine shines through in the seamless integration of the extension with the existing structure. The renovation exemplifies how modern design can coexist with traditional elements, resulting in a home that is both functional and visually appealing. The careful consideration of materials and spatial dynamics reflects a commitment to quality and an understanding of the family's lifestyle.
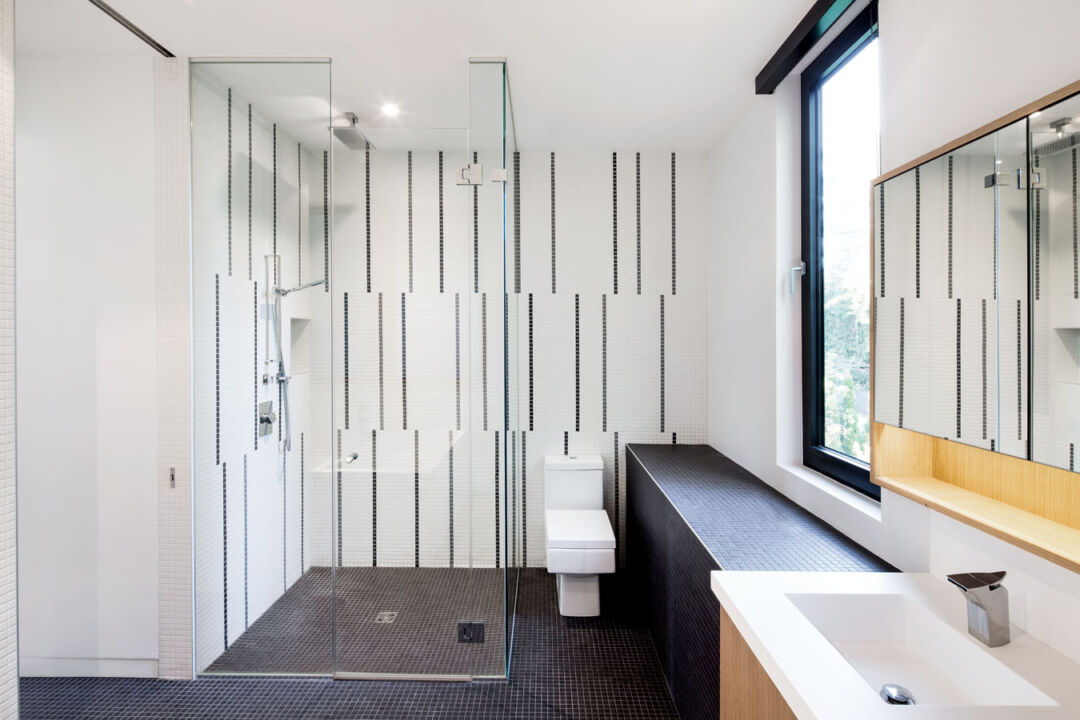
In conclusion, the Connaught Residence by _naturehumaine is a testament to the power of architecture in transforming living spaces. By reconfiguring and extending the original 1950 concrete house, the project not only meets the family's needs but also elevates the aesthetic value of the home. This stunning example of contemporary design highlights the studio’s ability to blend old and new, creating a harmonious environment that resonates with elegance and sophistication.
Read also about the Audi&Mercedes Brand Shops in Moscow project
