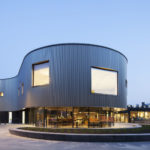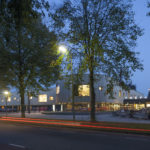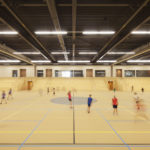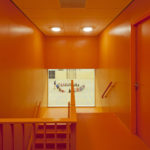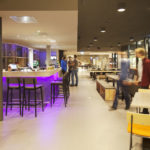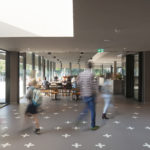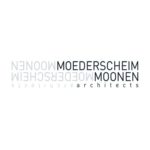Community Centre Trefkoele+ in Dalfsen | MoederscheimMoonen Architects
Project's Summary
The Community Centre Trefkoele+ in Dalfsen stands as a testament to innovative architecture and community revitalization. This ambitious project, spearheaded by MoederscheimMoonen Architects in collaboration with the municipality of Dalfsen, aims to create a vibrant hub that seamlessly integrates the existing monumental library with a plethora of new facilities. With a total area of 7,500 square meters, the design incorporates essential spaces such as two large indoor gym halls, welfare rooms, educational and activity areas, childcare facilities, and a central meeting place complete with a bar-restaurant. This thoughtful approach not only enhances the physical environment but also strengthens community ties and engagement among residents of all ages.
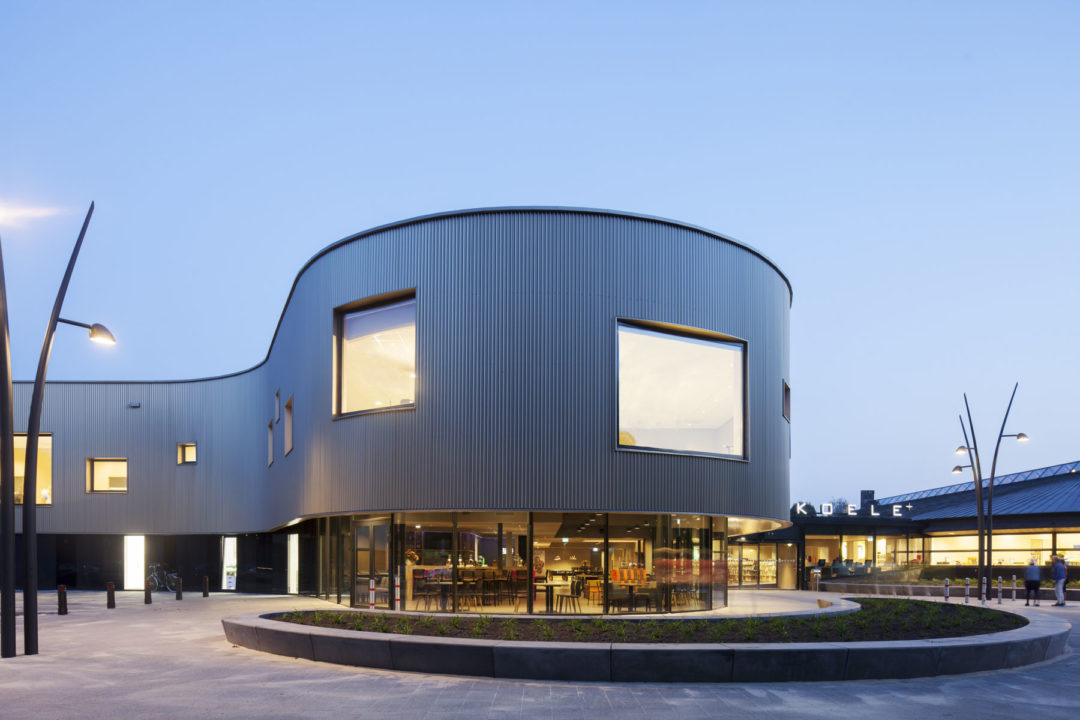
A key principle in the design of Trefkoele+ is multifunctionality. The architects have meticulously crafted spaces that serve diverse purposes, ensuring that each area can adapt to the needs of the community. For instance, the new top-sport hall features a versatile materialization and color scheme, enabling it to transition effortlessly between sports events, theatrical performances, and large-scale gatherings. The library has been transformed into a transit-space, strategically connecting various functions within the centre and reducing the necessity for additional corridors. This innovative layout fosters a sense of flow and accessibility, inviting users to explore the full range of offerings available within the community centre.
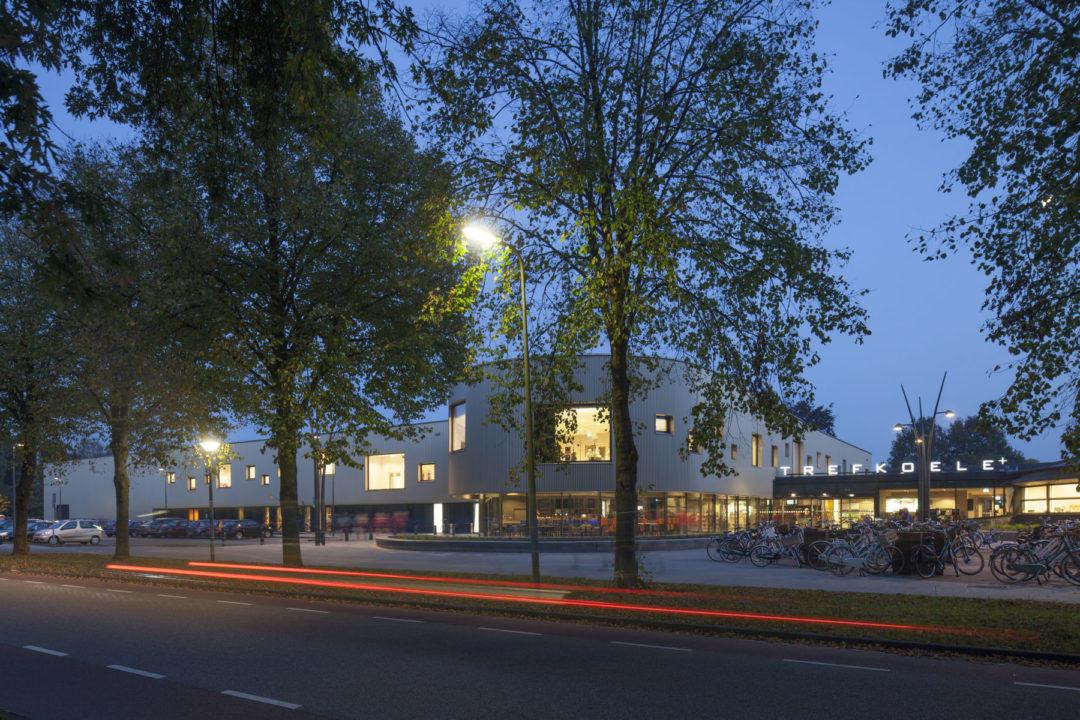
The restoration of the oval-shaped monumental library is a highlight of the Trefkoele+ project. The existing complex's center has been demolished to make way for new developments, while the library, now revitalized, serves as a focal point within the community. Beneath its striking architecture, the library houses childcare facilities and the historic society, reinforcing its role as a central hub for learning and cultural activities. By moving the library closer to the heart of the complex, the design encourages interaction and engagement, creating a welcoming environment for all visitors.
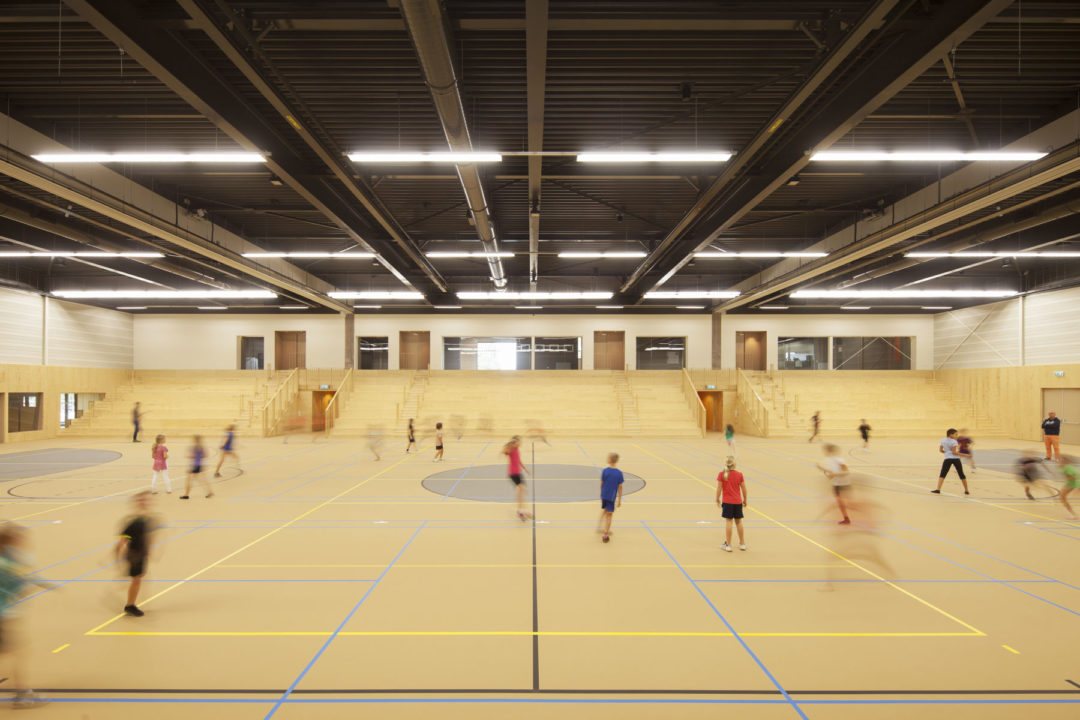
The Trefkoele+ community centre exemplifies the philosophy that architecture can transcend mere functionality. As articulated by the architects, this project embodies the idea of connecting people and society. The '+' signifies more than just a new facility; it represents a collaborative spirit embraced by all stakeholders throughout the design and construction process. This ethos transforms the building into a living entity, resonating with the community it serves and encouraging a sense of belonging and shared purpose among its users.
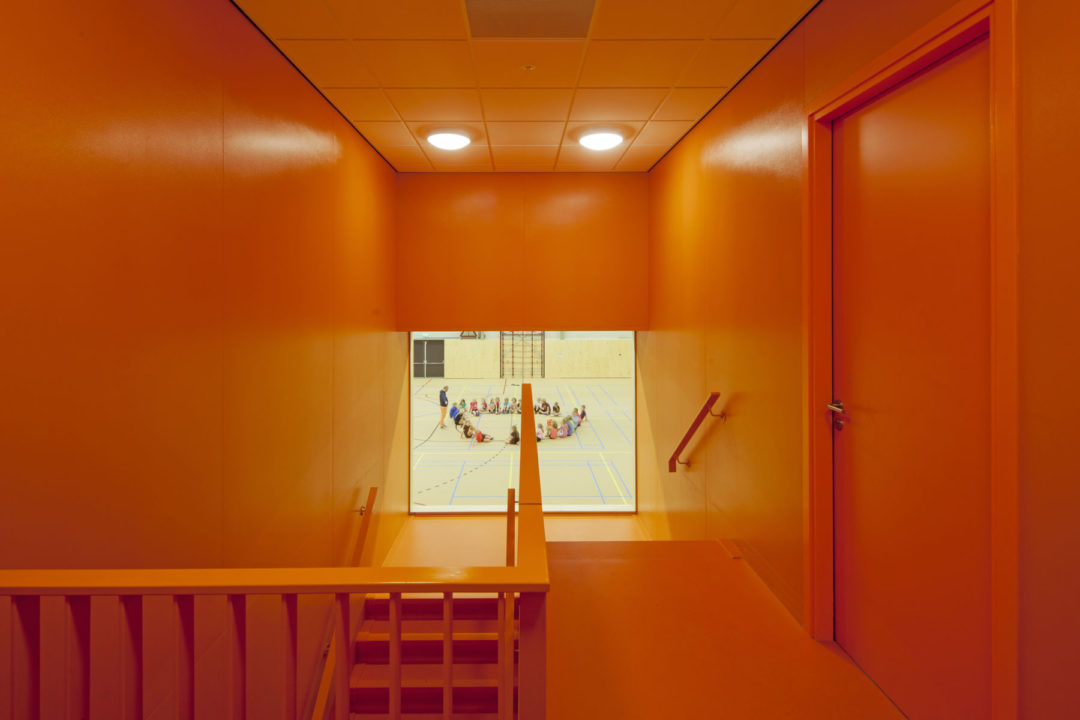
In conclusion, the Community Centre Trefkoele+ is a remarkable achievement in contemporary architecture, highlighting the importance of multifunctional design in community spaces. MoederscheimMoonen Architects have created a dynamic environment that not only meets the diverse needs of Dalfsen residents but also fosters social interaction and community cohesion. As this project continues to evolve, it promises to be a cornerstone of civic life in Dalfsen, inspiring future generations to engage with their community in meaningful ways.
Read also about the ON THE MOVE: A Futuristic Architectural Endeavor project
