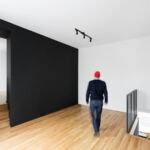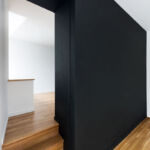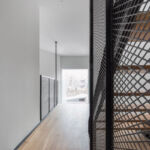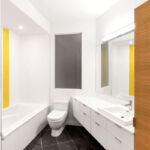Innovative Design: Coleraine Residence in Montreal's Point St-Charles Neighborhood
Project's Summary
The Coleraine Residence project, undertaken by the renowned architectural studio _naturehumaine, is a stunning example of innovative design located at the intersection of Coleraine Street and a laneway in Montreal's vibrant Point St-Charles neighborhood. The developer/home builder tasked the team with creating two row-homes on a relatively narrow 8.7m wide lot. However, conventional planning approaches would have resulted in long, narrow houses that lacked ample natural light. The team at _naturehumaine devised a brilliant solution by intertwining the two units in a unique zigzag pattern, effectively maximizing natural light and creating dynamic, angular spaces.
One of the most striking features of the Coleraine Residence is how the two units intersect at the top floor, forming an intimate space that houses a master bedroom, an office, and a terrace in each unit. This clever design not only enhances the overall aesthetic appeal but also ensures that residents can enjoy privacy and tranquility in their own personal sanctuaries. The inspiration for this innovative concept came from the site's footprint, which boasts a distinctive 75-degree angle at the intersection between the street and the laneway. This angular configuration further influenced the creation of oblique perspective lines and angular forms within the interior, resulting in a truly unique living experience.
The exterior of the building showcases a harmonious blend of traditional and contemporary elements. The brick base pays homage to the neighborhood's vernacular architecture, seamlessly integrating the Coleraine Residence into its surroundings. On top of this base, a modern angular volume clad in steel cantilevers over, creating a visually striking contrast. This juxtaposition of materials and styles adds depth and character to the overall design, making the Coleraine Residence a standout in its neighborhood.
Step inside, and you will be greeted by minimalist interiors that exude elegance and sophistication. Each unit features a double-height space with a suspended wood platform, creating a sense of openness and grandeur. The staircase, wrapped in a sleek black expanded-steel handrail, leads to the master bedroom where a cozy reading nook bathes in natural sunlight. Every detail has been carefully considered to maximize comfort and functionality while maintaining a sleek, contemporary aesthetic.
In conclusion, the Coleraine Residence project by _naturehumaine is a testament to the power of innovative and thoughtful design. By defying traditional planning approaches, the team created a harmonious blend of natural light, angular spaces, and modern materials. This project stands as a shining example of how architectural ingenuity can transform a seemingly limited space into a vibrant and inviting home. The Coleraine Residence is a true gem in Montreal's Point St-Charles neighborhood, showcasing the immense talent of _naturehumaine and their commitment to pushing the boundaries of design.
Read also about the Innovative and Sustainable Twin Lakes Park & Ride Facility by Snow Kreilich Architects project






