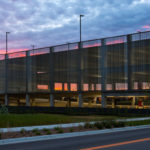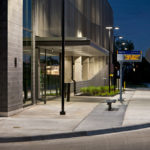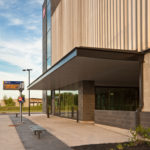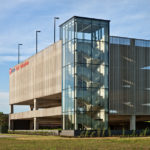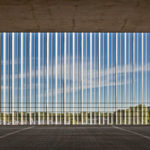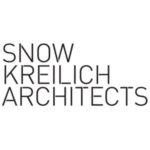Innovative and Sustainable Twin Lakes Park & Ride Facility by Snow Kreilich Architects
Project's Summary
Snow Kreilich Architects delivers innovative Twin Lakes Park & Ride Facility
Snow Kreilich Architects has teamed up with Metro Transit to provide the architectural design, documentation, specifications, and construction management for the new Twin Lakes Park & Ride Facility. This 460-stall elevated facility was completed in 4.5 months in tandem with the park and ride facility at Kenrick Avenue, to meet the demands of the Federal Urban Partnership Agreement (UPA) funds.
Innovative Design for Safety, Sustainability, and Aesthetics
To meet Metro Transit's safety, sustainable, and aesthetic concerns, Snow Kreilich Architects utilized a perforated, recycled aluminum cladding panel. The cladding panel serves a dual purpose of screening the concrete structure while allowing transparency and views both into and out of the ramp. The perforated aluminum skin also creates a dynamic, changing façade through the play of light and shadow.
Meeting B3 Standards
The Twin Lakes Park & Ride Facility met B3 standards through an innovative use of recycled aluminum siding, native landscape plantings, recycled mulch, LED lighting throughout the facility, and recycled and low VOC materials. The use of these materials not only meets the sustainability standards but also creates a beautiful and functional space for park and ride users.
Robust Security System
Snow Kreilich Architects designed a robust security system to allow Metro Transit to capture activity throughout the building. This system provides a safe and secure environment for park and ride users.
Overall, the Twin Lakes Park & Ride Facility is a testament to Snow Kreilich Architect's innovative design and commitment to sustainability. The facility is not only functional but also adds to the aesthetics of the surrounding area. With its completion, Metro Transit has provided a safe, sustainable, and aesthetically pleasing environment for park and ride users.
Read also about the Casa in Calcestruzzo: A Masterpiece of Modern Design in the Italian Countryside project
