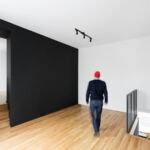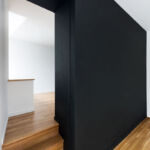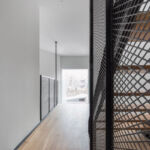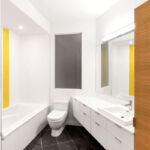Coleraine Residence: Innovative Design in Montreal
Project's Summary
The Coleraine Residence project, undertaken by the renowned architectural studio _naturehumaine, stands as a stunning example of innovative design. Located at the intersection of Coleraine Street and a laneway in Montreal's vibrant Point St-Charles neighborhood, this project showcases a unique approach to contemporary living. Tasked by a developer/home builder to create two row-homes on a narrow 8.7m wide lot, _naturehumaine defied conventional planning methods to realize a vision that maximizes both space and natural light.
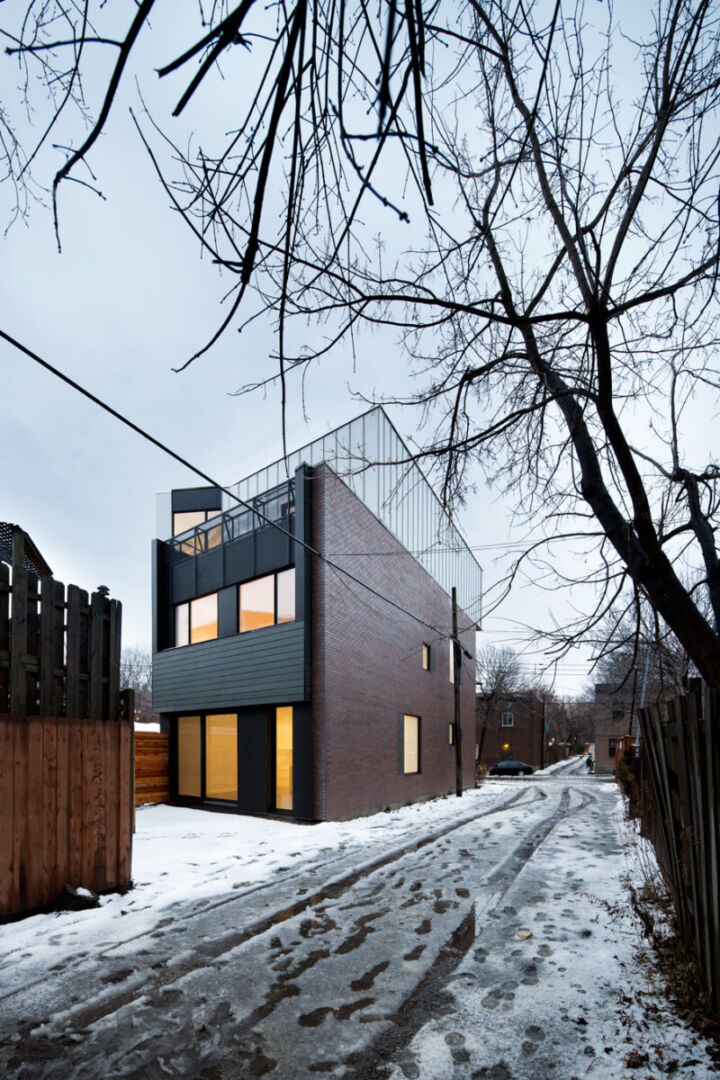
One of the most striking features of the Coleraine Residence is the clever zigzag pattern of the two units, which intertwine to create dynamic and angular spaces. This design not only enhances aesthetic appeal but also fosters an intimate atmosphere, particularly at the top floor where the two units intersect. Here, residents can enjoy a master bedroom, an office, and a terrace within each unit, providing a perfect blend of privacy and community. The design draws inspiration from the site's unique footprint, with a distinctive 75-degree angle at the intersection, which influences the oblique perspective lines and angular forms throughout the interior.
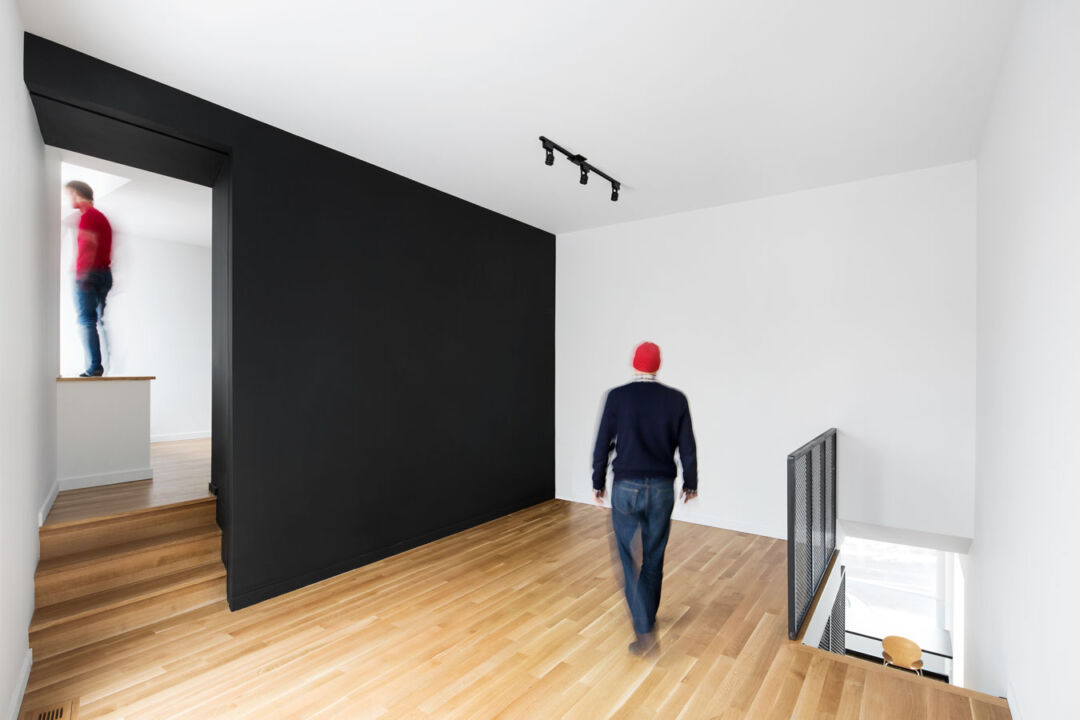
The exterior of the Coleraine Residence is a harmonious blend of traditional and contemporary architectural elements. The brick base of the building pays homage to the vernacular architecture of the neighborhood, ensuring that the residence integrates seamlessly into its surroundings. Above this solid foundation, a modern angular volume clad in steel cantilevers outwards, creating a visually striking contrast that captures the eye. This juxtaposition of materials and styles not only enhances the building's character but also makes it a standout feature in the Point St-Charles landscape.
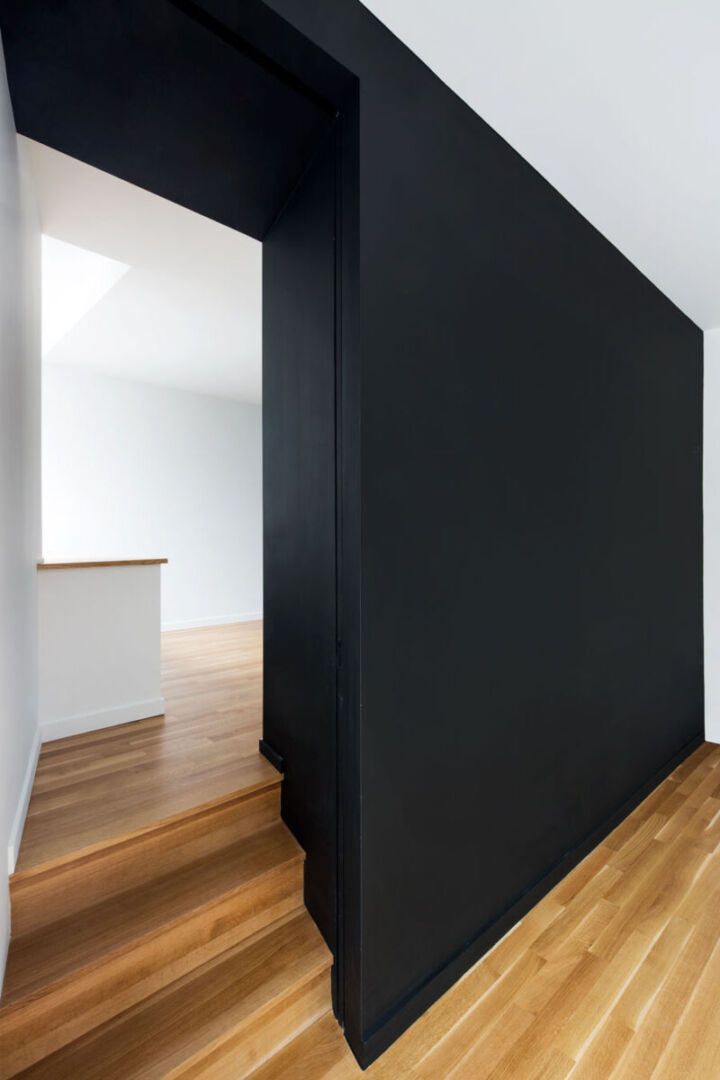
Upon entering the Coleraine Residence, visitors are greeted by minimalist interiors that exude elegance and sophistication. Each unit is designed with a double-height space that incorporates a suspended wood platform, promoting a sense of openness and grandeur. The staircase, wrapped in a sleek black expanded-steel handrail, ascends to the master bedroom, which features a cozy reading nook that bathes in natural sunlight. Every design choice has been meticulously crafted to enhance comfort and functionality while maintaining a contemporary aesthetic that resonates with modern living.
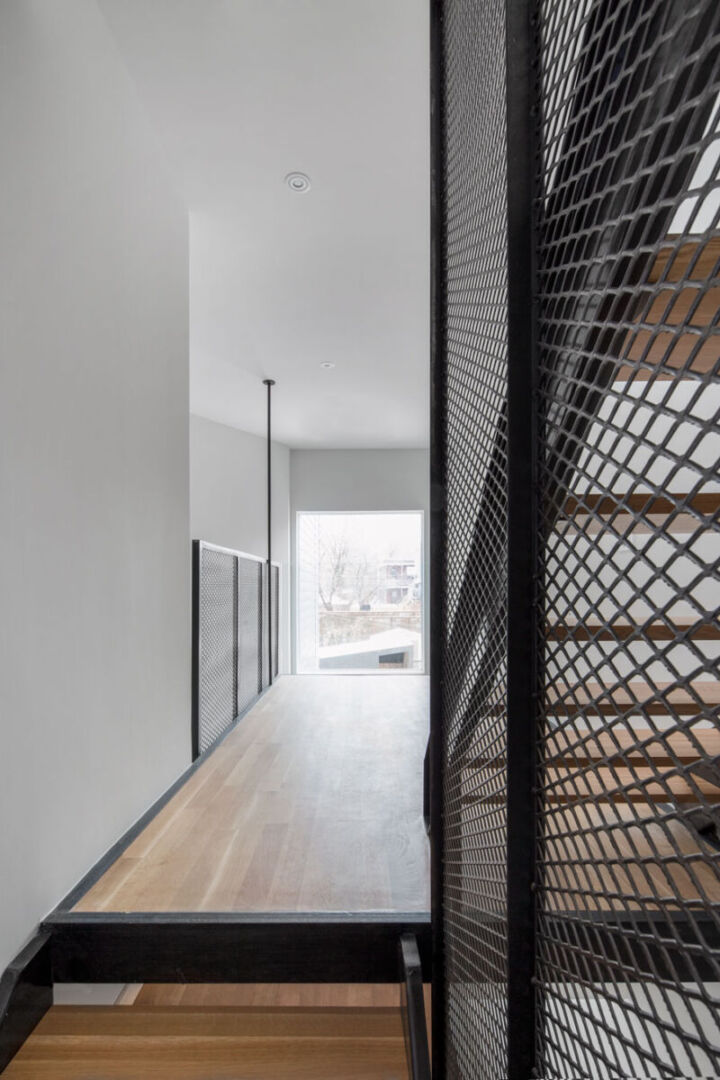
In conclusion, the Coleraine Residence project by _naturehumaine exemplifies the power of innovative design. By challenging traditional architectural norms, the team has created a unique living space that harmonizes natural light, angular forms, and modern materials. This project not only transforms a limited space into a vibrant home but also stands as a testament to the immense talent and vision of _naturehumaine. The Coleraine Residence is indeed a true gem in Montreal's Point St-Charles neighborhood, showcasing the potential of thoughtful architecture to redefine urban living.
Read also about the Business Center 'Seasons' - Modern Architecture in Moscow project

