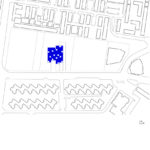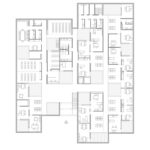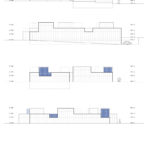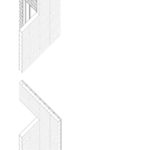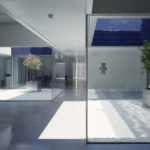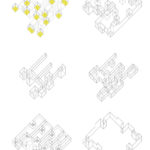CMS San Blas Public Healthcare Center by Estudio Entresitio
Project's Summary
The CMS San Blas Public Healthcare Center, designed by Estudio Entresitio, embodies a revolutionary approach to healthcare architecture. This project is rooted in the concept of a 'placeless building,' where the structure stands out in its surroundings while providing functional healthcare services. The design philosophy emphasizes the importance of creating a facility that is not only effective but also resonates with the environment it inhabits, thus setting a new standard in architectural design for healthcare.
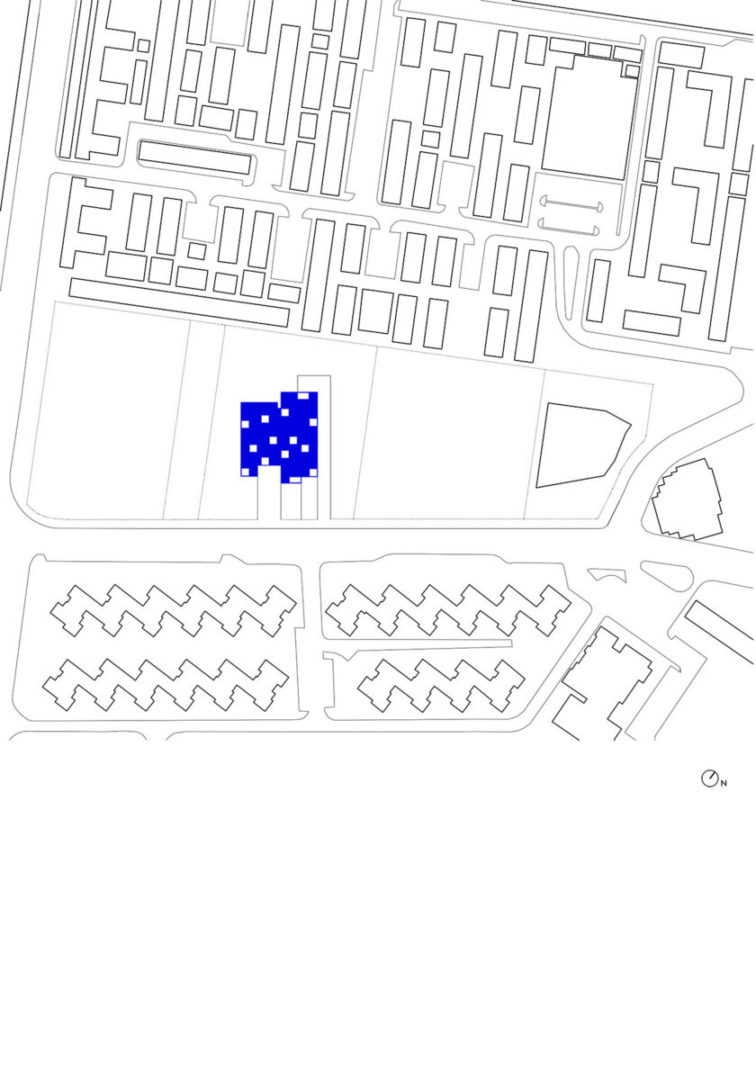
At the core of the CMS San Blas design is a commitment to interior space. The architects have ingeniously applied the Corbusian principle of 'conciliation of contraries.' The robust and imposing concrete exterior presents a stark contrast to the airy and inviting interior, effectively showcasing the richness of the internal environment. The result is a harmonious space that fosters healing and well-being, transforming the typical perception of healthcare facilities into something more serene and welcoming.
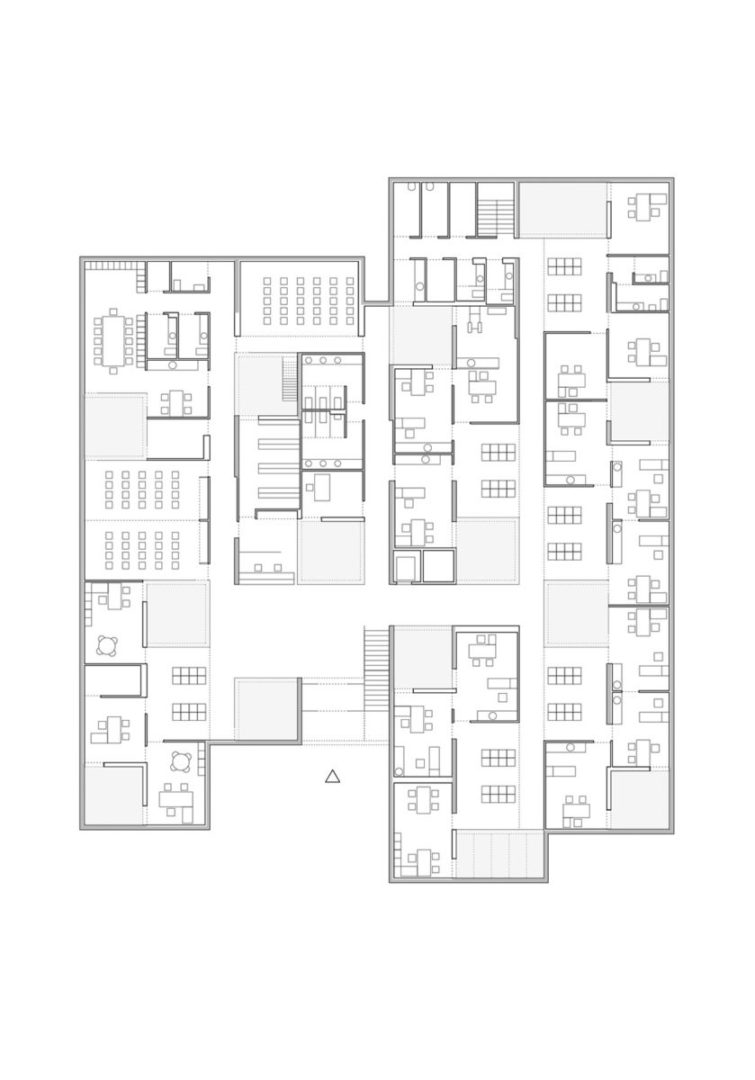
The innovative floor plan of the healthcare center is a testament to modern architectural ingenuity. Organized on a loose irregular orthogonal grid, the layout features thirteen beautifully designed patios that break up the space, arranged in a zigzag pattern between public and private rooms. This design not only optimizes the use of natural light but also creates tranquil areas for patients to relax and recuperate, enhancing the overall atmosphere of the center. The use of blue ceramic tiles in the patios adds a touch of elegance and contributes to a calming ambiance.
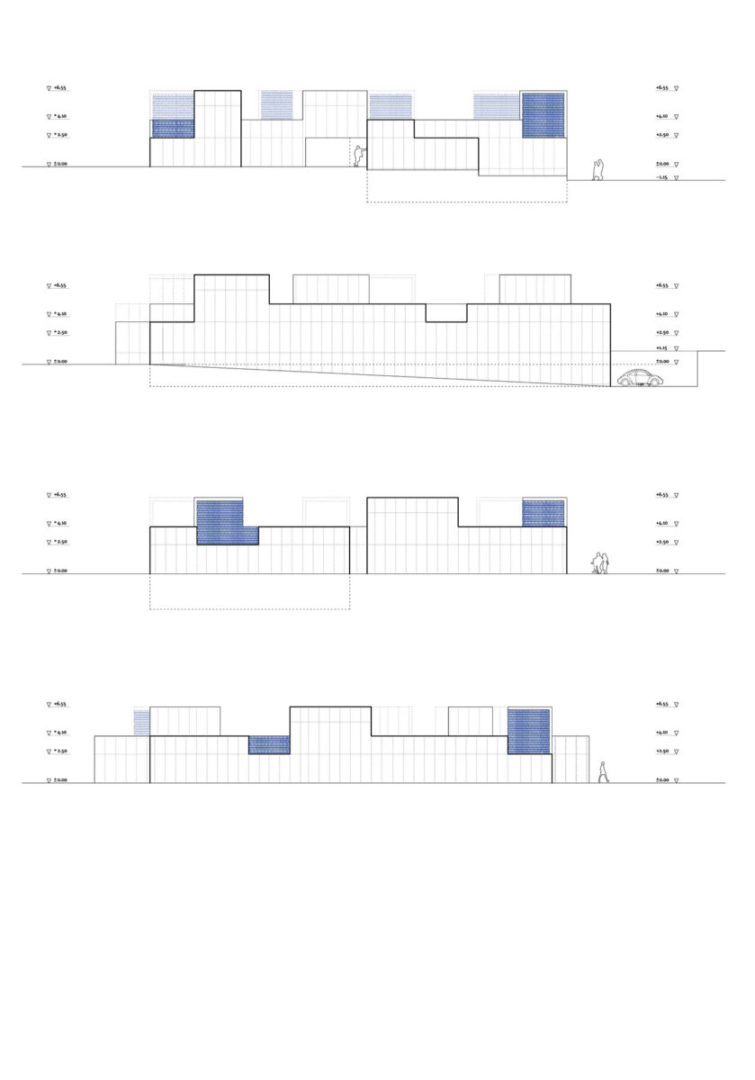
One of the most striking features of the CMS San Blas Public Healthcare Center is its unique relationship with vertical space. The absence of openings in the exterior skin allows for a vertical perception that seems to draw the building upwards, connecting the interior with the sky. The extensive use of glass in the façade creates a play of reflections and symmetry, inviting the outside in while maintaining privacy. Additionally, the fish scale pattern of the blue tile walls enhances the spaciousness of the interior, providing a luminous and open environment that promotes a sense of peace and tranquility.
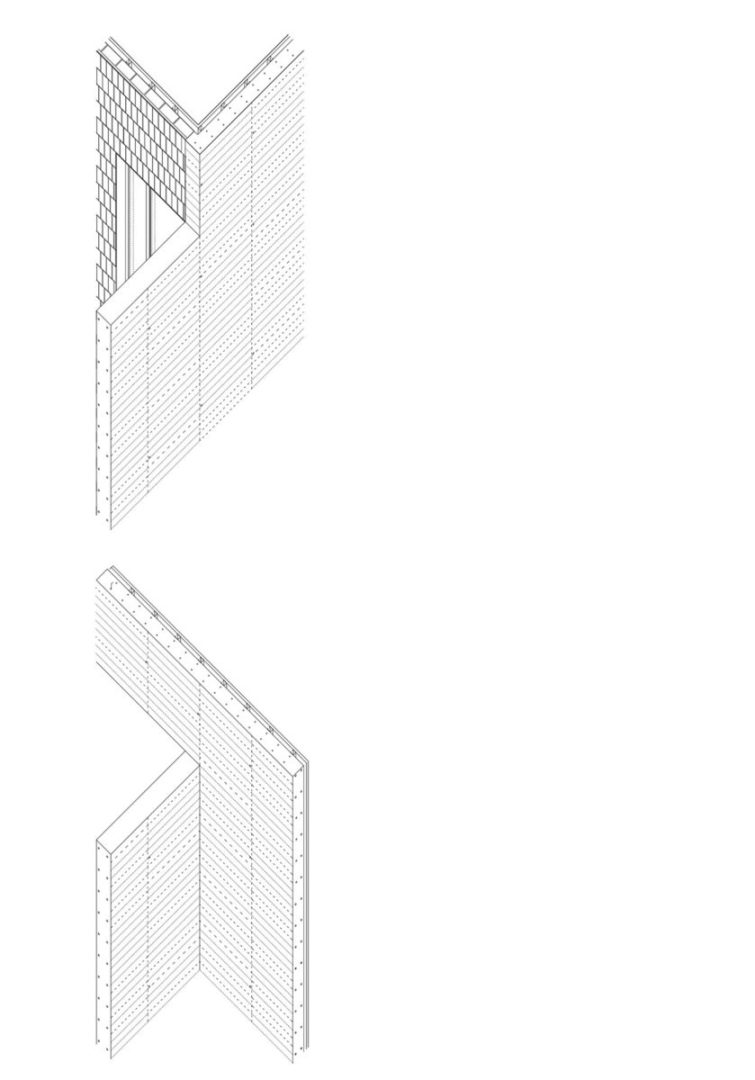
In summary, the CMS San Blas Public Healthcare Center stands as a remarkable achievement in the field of healthcare architecture. Designed by Estudio Entresitio, this project not only meets the functional needs of a healthcare facility but also elevates the patient experience through its thoughtful design and innovative use of space. With its focus on light, tranquility, and a strong connection to the environment, the CMS San Blas healthcare center redefines what a healthcare facility can be, making it a model for future projects.
Read also about the Sesderma: Architectural Innovation by SPS+Sinapsis project
