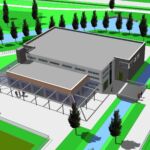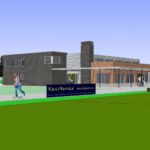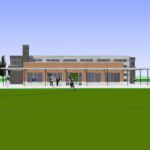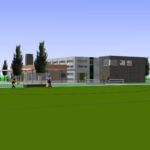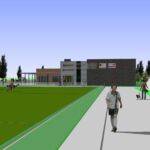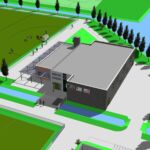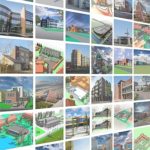Clubhuis Hockeyvereniging Myra - Modern Hockey Clubhouse
Project's Summary
The Clubhuis Hockeyvereniging Myra stands as a beacon of modern architectural design, expertly crafted by XavAurice | architectuur. Nestled in the vibrant locale of Myra, this clubhouse is not just a structure but a community hub that embodies the spirit of the local hockey scene. The design prioritizes both functionality and aesthetic appeal, creating a welcoming environment for players, fans, and visitors. Every element of the architecture has been thoughtfully considered to enhance the experience of the users, making it a cornerstone for the passionate hockey community.
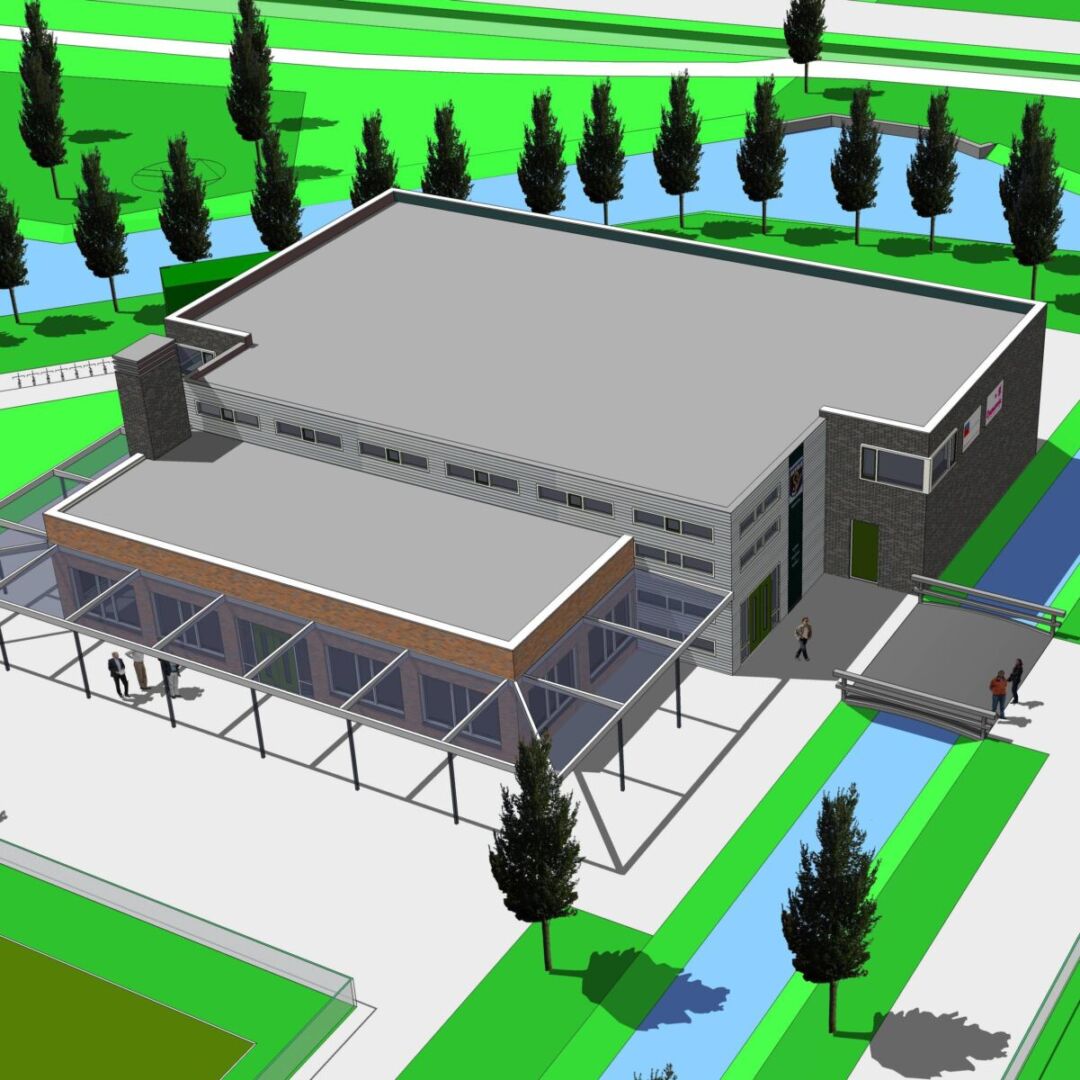
Designed with a modern aesthetic in mind, the Clubhuis boasts clean lines and a harmonious color palette that speaks to contemporary design trends. The innovative use of materials such as glass and steel contributes to its visually striking facade, which harmonizes beautifully with the surrounding landscape. This architectural marvel is not merely a place to play hockey; it is a statement of design, showcasing how architecture can elevate community engagement and interaction.
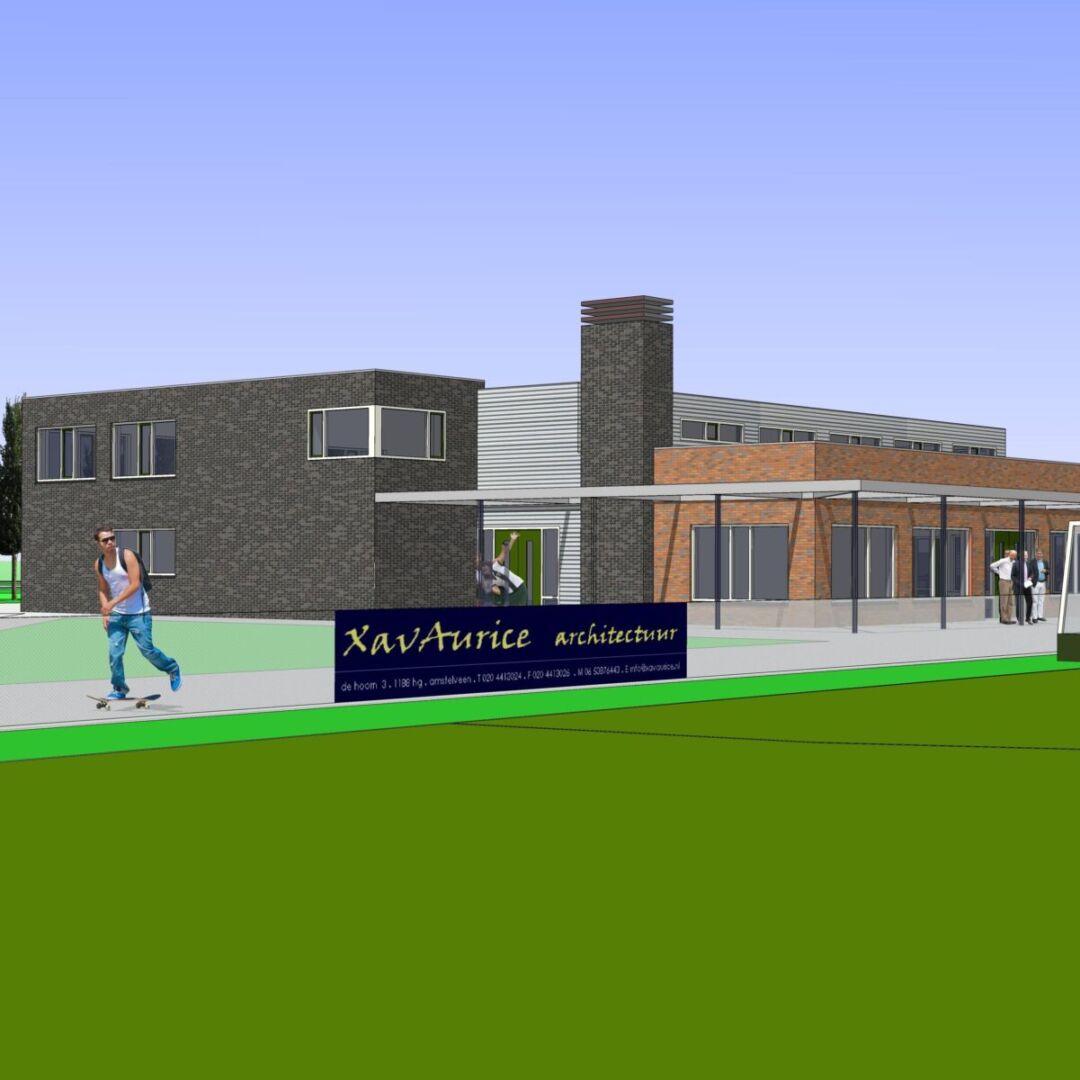
Upon entering the Clubhuis, guests are welcomed into a spacious reception area that is flooded with natural light, thanks to the expansive windows that frame the views of the adjacent hockey fields. The open layout of the interior promotes a sense of community, encouraging interaction among visitors. The architects have meticulously designed various zones within the building, ensuring that different activities can coexist without disruption. From state-of-the-art locker rooms and training facilities to a cozy lounge and a lively café, every aspect of the clubhouse caters to the needs of its diverse users.
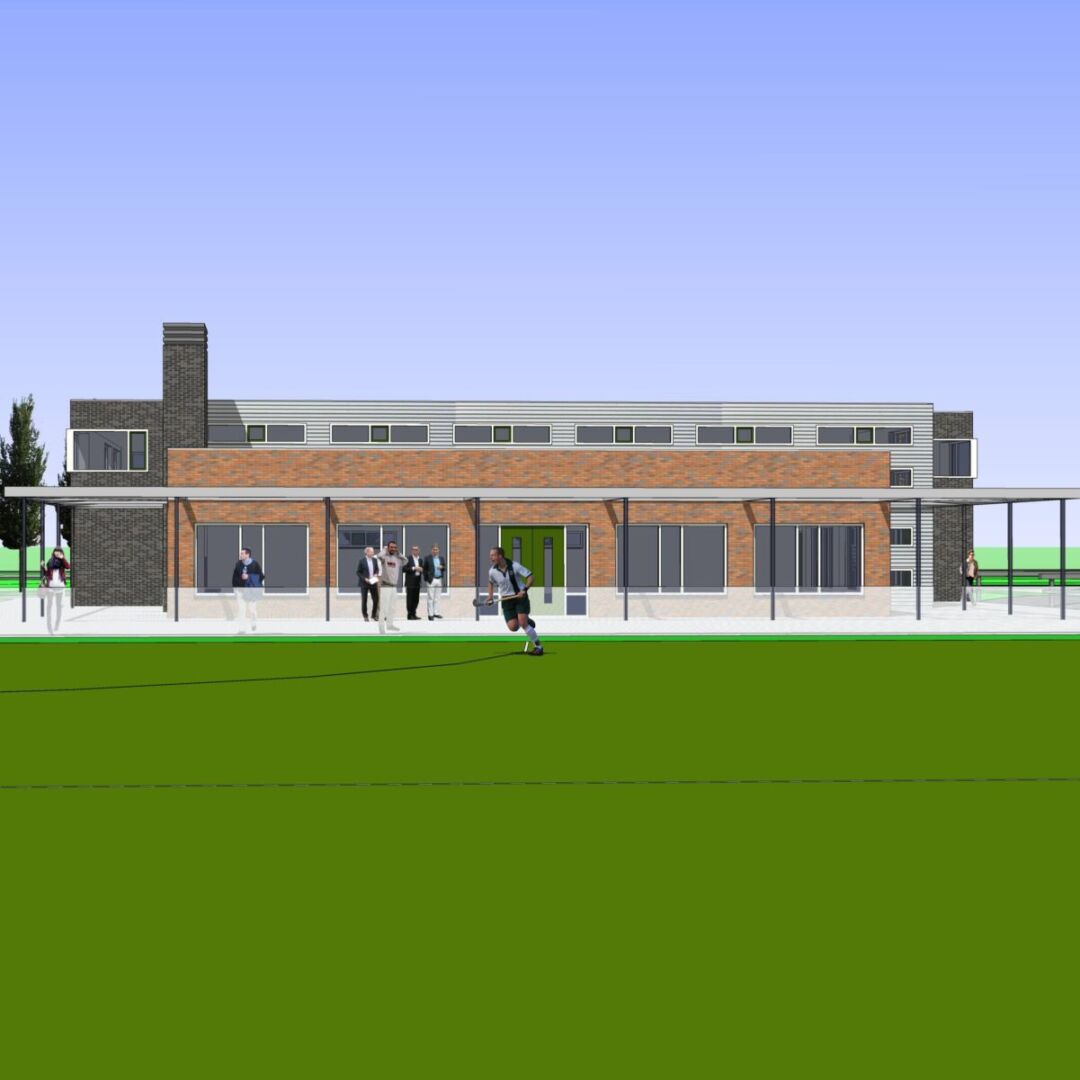
The integration of the clubhouse with its natural surroundings is one of its most impressive features. Large windows not only provide stunning views of the hockey fields but also foster a connection with the lush greenery that envelops the site. This relationship with nature enhances the overall aesthetic and creates a peaceful atmosphere that inspires players and spectators alike. The landscape design complements the architecture, featuring outdoor seating areas that invite relaxation and enjoyment of the serene environment, whether before, during, or after games.
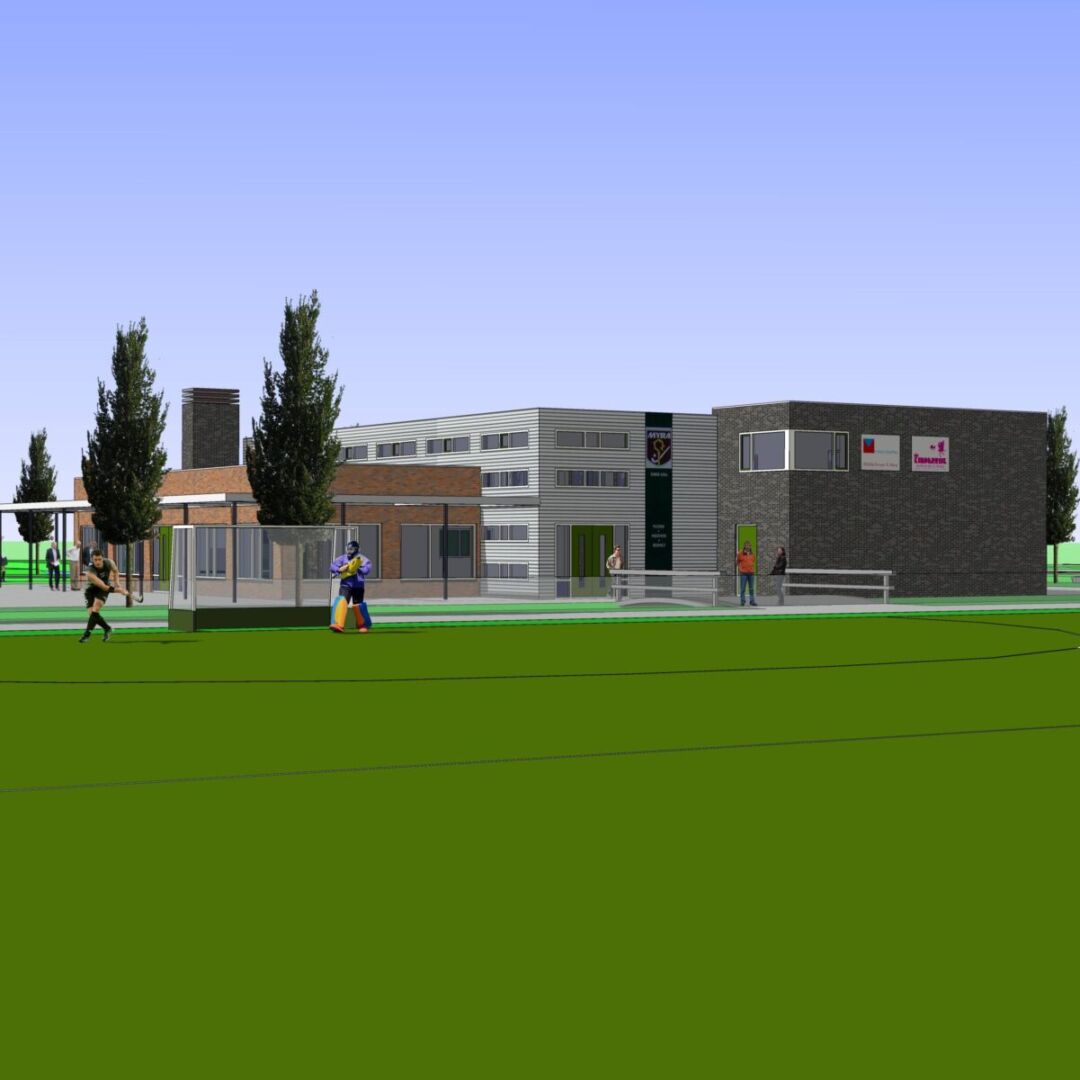
In conclusion, the Clubhuis Hockeyvereniging Myra, designed by XavAurice | architectuur, epitomizes the perfect blend of functionality and visual appeal. This clubhouse is more than just a place for hockey; it is a vibrant community space that promotes a sense of belonging and inspiration. With its modern design, thoughtful spatial organization, and seamless connection to the natural environment, this architectural gem is set to become a cherished landmark for the local hockey community, fostering camaraderie and celebrating the passion for the game.
Read also about the Clever Park Business Center | VOX ARCHITECTS Design project
