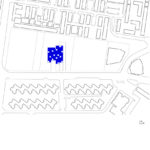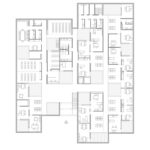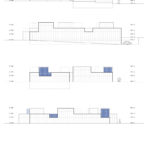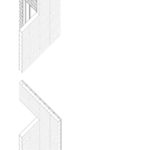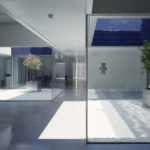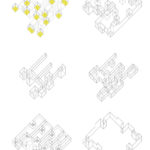Innovative Design of CMS San Blas Healthcare Center
Project's Summary
Innovative Design of CMS San Blas Public Healthcare Center
The CMS San Blas Public Healthcare Center, designed by the Spanish architectural studio, Estudio Entresitio, is a remarkable project that sets a new standard for functional healthcare programs in unconventional environments. The center's unique design follows the concept of a "placeless building," which has proven to be an effective and categorical way of developing a healthcare facility that stands out in its surroundings.
Emphasis on Interior Space
The designers of the CMS San Blas Public Healthcare Center have focused on the interior space of the building, using the corbusian idea of "conciliation of contraries." The massive concrete exterior of the building contrasts with the light and open interior, highlighting the richness of the space inside. The result is a spacious and luminous atmosphere that brings the sky inside the building, creating a unique and inviting environment for patients.
Innovative Floor Plan
The floor plan of the CMS San Blas Public Healthcare Center is organized on a loose irregular orthogonal grid, with thirteen patios arranged in a zigzag pattern between the public and private rooms along three parallel corridors. The design allows for natural light to flood the interior, bringing a sense of calm and tranquility to the space. The patios are adorned with blue ceramic tiles, which add to the peaceful ambiance of the center.
Vertical Perception
The building's exterior skin does not have any openings, which makes the interior-exterior relation of the building to be perceived vertically, as if stretching out to reach the sky. The glass walls of the building create multiple visions by reflected symmetry, while the vertical walls of blue tile arranged in a fish scale pattern add to the spacious and luminous atmosphere of the interior.
In conclusion, the CMS San Blas Public Healthcare Center is a testament to the creativity and innovation of Estudio Entresitio. The design of the center stands out for its unique approach to functional healthcare programs in unconventional environments. The focus on interior space, innovative floor plan, and vertical perception make the center a welcoming and calming environment for patients.
Read also about the Impressive Lobby Transformation Using WOOD-SKIN in IBIS Styles Hotel, Basel project
