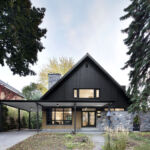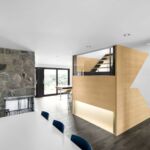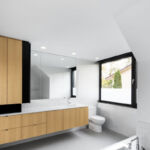Transforming the Closse Residence: Modernizing a Suburban Home on Montreal's South Shore
Project's Summary
Located on Montreal's south shore, the Closse Residence stands as a testament to the architectural prowess of our client's father, who built the house in the 1960s. However, after more than half a century without much maintenance, the home was in dire need of rejuvenation. The original structure suffered from a lack of natural light and an arrangement of closed-off rooms surrounding a central staircase. To breathe new life into this suburban abode, the architectural studio _naturehumaine embarked on a transformative journey.
The first step in the renovation process was to open up the south facade. By incorporating large glazed patio doors, the design team successfully allowed copious amounts of natural light to penetrate deep into the house. This simple modification instantly brightened the interior space, creating an inviting and airy atmosphere. Additionally, the removal of the original partitions further enhanced the light distribution, giving the home a more expansive and interconnected feel.
One of the standout features of the Closse Residence is the new sculptural stair. Crafted from a combination of hot rolled steel, maple veneer, and frosted glass, this stunning centerpiece serves as the focal point of the house. Its unique design not only adds a touch of elegance and modernity but also acts as a visual guide, effortlessly guiding occupants from one level to another.
The kitchen underwent a remarkable transformation as well. The counter of the central island was ingeniously extended to create a cantilevered dining table, uniting the preparation and eating spaces. This innovative use of space not only maximizes functionality but also adds a sense of fluidity to the heart of the home. Furthermore, two pivoting glass doors were installed at the entry, creating a winter vestibule that both enhances insulation and adds a touch of contemporary sophistication.
The Closse Residence seamlessly blends the old with the new. The immense stone fireplace, a cherished original feature, was carefully conserved and restored. Its textured materiality stands in stark contrast to the purity of the new elements, creating a visually captivating juxtaposition. The exterior of the house was also given a facelift, with restoration and repainting works carried out. New windows were installed, ensuring better insulation and energy efficiency.
To further enhance the functionality of the house, a contemporary dormer was added to the roof, housing two second-floor bathrooms. This addition not only provides convenience but also adds a touch of modern architectural flair to the exterior. The limited palette of simple and bright materials used throughout the renovation serves to unite the home, creating a harmonious and cohesive aesthetic.
In summary, the Closse Residence project undertaken by _naturehumaine architectural studio has breathed new life into this suburban home on Montreal's south shore. Through thoughtful design choices, such as opening up the facade, incorporating a striking sculptural stair, and creating a cantilevered dining table, the house has been transformed into a modern and inviting living space. The restoration of the original elements, such as the stone fireplace, seamlessly blends with the new, creating a visually captivating contrast. With its refreshed exterior and enhanced interior, the Closse Residence stands as a testament to the power of rejuvenation through architectural design.
Read also about the Enchanting Renaissance-inspired Architecture at Philosophy Boutique NY project






