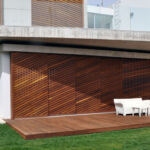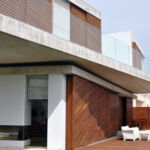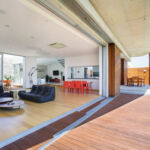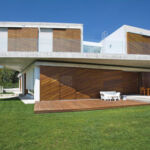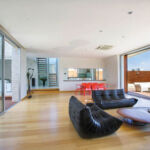Christodoulides Residence by Zannettos Architects
Project's Summary
The Christodoulides Residence, designed by Zannettos Architects, exemplifies the perfect blend of privacy and contemporary architecture. Nestled in a modest urban setting, this private house embraces its surroundings while providing a serene retreat for its inhabitants. The design philosophy centers around the interplay of volumes, which not only enhances the aesthetic appeal of the residence but also prioritizes the clients' need for seclusion from neighboring homes. The careful layout ensures that the home remains a sanctuary amidst the urban bustle, a true testament to thoughtful architecture.
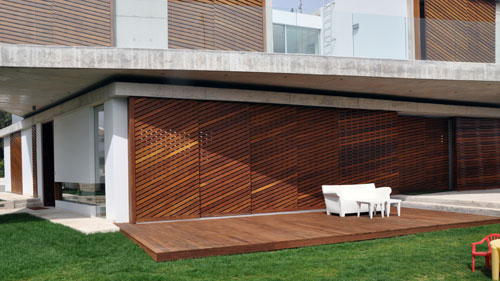
One of the key features of the Christodoulides Residence is its focus on natural light and air circulation. The architects meticulously shaped the house to optimize these elements, creating a welcoming and bright living space. The ground floor serves as a seamless transition between the vibrant outside garden and the tranquil inner patio, fostering a sense of connection with nature. This dynamic relationship between indoor and outdoor spaces enriches the living experience, allowing residents to enjoy the beauty of their surroundings while remaining sheltered from the outside world.
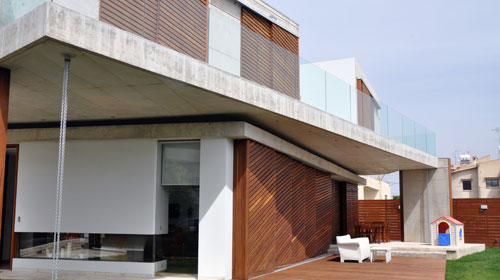
Ascending to the upper floor reveals a promenade that offers breathtaking views of the grassed roof and lush garden. This unique vantage point invites residents to appreciate the beauty of their private oasis while enjoying the comfort of their home. The design encourages a sense of exploration and interaction with the environment, making each moment spent in this residence a memorable one. The thoughtful integration of natural elements into the architectural design creates a harmonious balance that enhances the overall ambiance of the Christodoulides Residence.
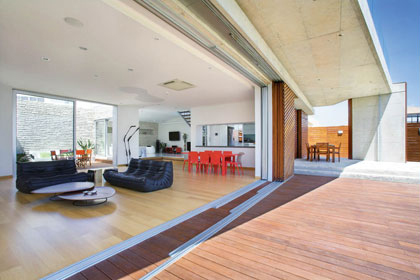
To further enhance the aesthetic appeal and functionality of the home, the architects incorporated striking wooden doors featuring a crossed wood structure. These doors are not merely functional; they are a design statement that adds warmth to the concrete volumes. The slightly alternating angles of the door slats allow sunlight to filter through in a magical manner, casting enchanting shadows within the interiors. This organic movement of light contrasts beautifully with the more rigid architectural forms, infusing life into the space and creating a dynamic visual experience.
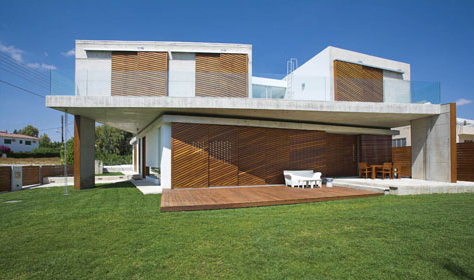
The Christodoulides Residence stands as a remarkable achievement in contemporary architecture, showcasing the creative vision of Zannettos Architects. The meticulous attention to detail in every aspect of the design reflects a deep understanding of the relationship between architecture and the natural environment. By addressing the clients' needs for privacy, light, and air circulation, this residence not only meets functional requirements but also elevates the living experience to new heights. This home is a true embodiment of innovative design, offering an enchanting and harmonious living space that resonates with its natural surroundings.
Read also about the ATHC Clubhouse Refurbishment by XVA Arquitectura project
