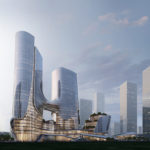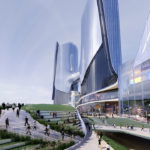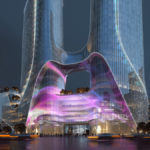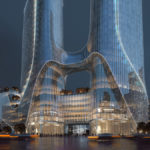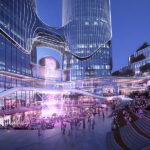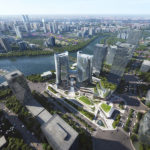Chengdu NBD Centre - A New Cultural Icon
Project's Summary
In September 2021, QUAD Studio won one of the most prestigious architectural competitions in Chengdu, the Chengdu NBD Centre. Collaborating with Dalu Architecture, our design was selected as the winner from a list of international architectural firms. The mixed-use development features two 120m high office towers, retail spaces, and cultural facilities clustered around a multi-level public realm.

Located near Jiaozi Park, Guixi Ecological Park, and the Jinjiang River, the Chengdu NBD Centre is one of the first iconic projects in the Jiaozi Park business district. Our goal was to create a new cultural icon for Chengdu, a destination with a green low-carbon public realm for the city. To achieve this, we had to respond to the city's congestion by reducing above-ground traffic. We seamlessly connected the development to the adjacent stations, resulting in a fully integrated Transport Orientated Development (TOD). We also included underground road networks and connections to public transportation to reduce above-ground traffic and free up the ground plane for pedestrian use.

The NBD Centre is divided into three distinctive sections - Below Ground, Podium, and Main Towers - interconnected by pockets of public realm. The below-ground retail connects to the underground connections and metro lines into the development. A large sunken civic plaza draws visitors to the ground level, where multi-level linkages take them to retail and cultural attractions within the podium levels. The main towers house various types of digital media and cultural offices, digital art galleries, and exhibition centers. Our architectural concept is inspired by the blending mountainous terrain of Sichuan and the beautiful manmade contour landscapes, creating an artistic interpretation of 'mystic mountains above the cultural valley' - a perfect backdrop of Jiaozi Park.

We worked with world-class environmental consultant Atelier 10 to devise a breathing façade to maximize natural ventilation for most of the year. We also explored ways to achieve PRC 3 Star Green Building with greywater collection and a multi-level green roof system. Apart from being a fully breathing façade, we explored ways to create developable surfaces to minimize curve glazing and integrate media LED into the façade elegantly.

The Chengdu NBD Centre is a remarkable project that will become a new cultural icon for Chengdu, offering a green low-carbon public realm for the city. By seamlessly connecting to the adjacent stations and including underground road networks and connections to public transportation, we reduce above-ground traffic and free up the ground plane for pedestrian use. This iconic mixed-use development is a perfect blend of nature-inspired architectural concept and sustainable design.
Read also about the Hotel in Ergaki Natural Park - OOO 'ADM' project
