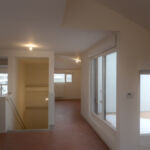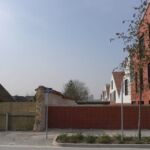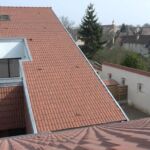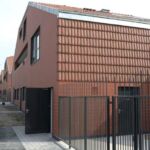Chemin Vert Project by Vincen Cornu Architecte
Project's Summary
Chemin Vert is an architectural gem designed by Vincen Cornu Architecte, showcasing a distinctive residential project in the heart of Cité Jardin du Chemin Vert. This innovative design spans a substantial volume of 24 meters in length, 9 meters in width, and 11 meters in height, housing four distinct homes. Each resident proudly identifies with both their individual living space and the larger communal structure, akin to how a small room under the Parisian rooftops embodies the essence of residing in the city itself.
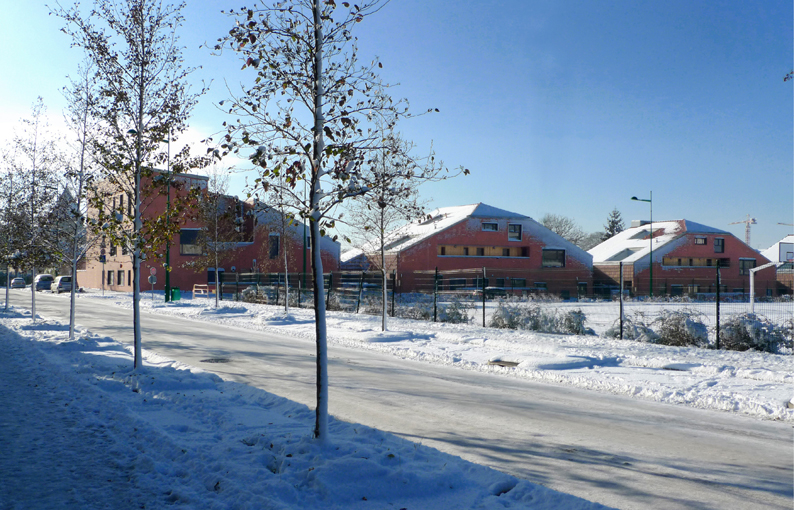
The project, located on the Zac Jeanne d’Arc, is inspired by the historical K-type housing, reimagined to accommodate modern living needs. Unlike traditional configurations, this design features six traversing apartments per cluster, all oriented north-south to maximize natural light and offer stunning views of the Chemin Vert garden, a hallmark of the 1920s Reims architectural reconstruction by architect Auburtin. The six clusters, each comprising six apartments, total 36 residences, designed with large, compact volumes that allow for spacious living environments.
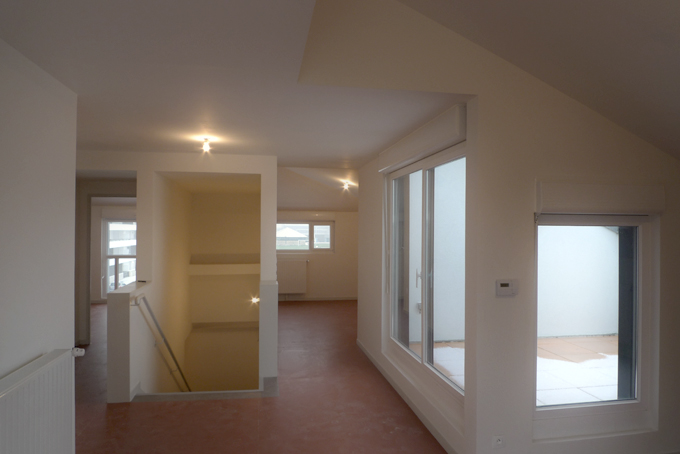
A striking characteristic of the project is the prominent roofs that extend from the ground floor to the second story, providing five out of the six apartments in each cluster with loft-style living spaces. This clever use of space enhances the residents' sense of belonging while visually expanding their living areas. Additionally, the project includes private gardens to the south, seamlessly integrated with ground-level apartments, and situated against the preserved wall of the former barracks, ensuring privacy for both existing and new homes in the Chemin Vert garden.
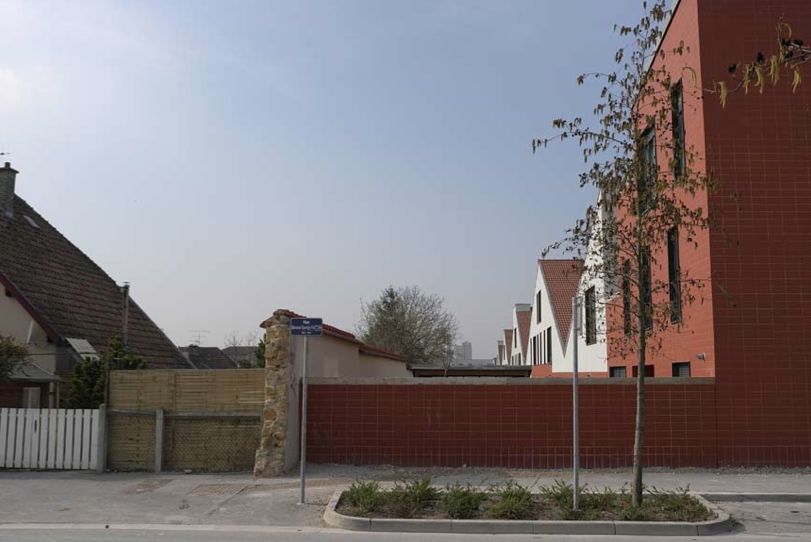
The design incorporates expansive terraces carved into the roofs, offering breathtaking views to the east and west, with many gardens and residences enjoying glimpses of the Reims Cathedral. The undulating rooflines of the clusters adapt smoothly to the site’s topography, preserving the openness between the Chemin Vert community and the Zac Jeanne d’Arc. This thoughtful approach not only highlights the historical footprint of the former barracks but also contributes to the urban landscape's rejuvenation.
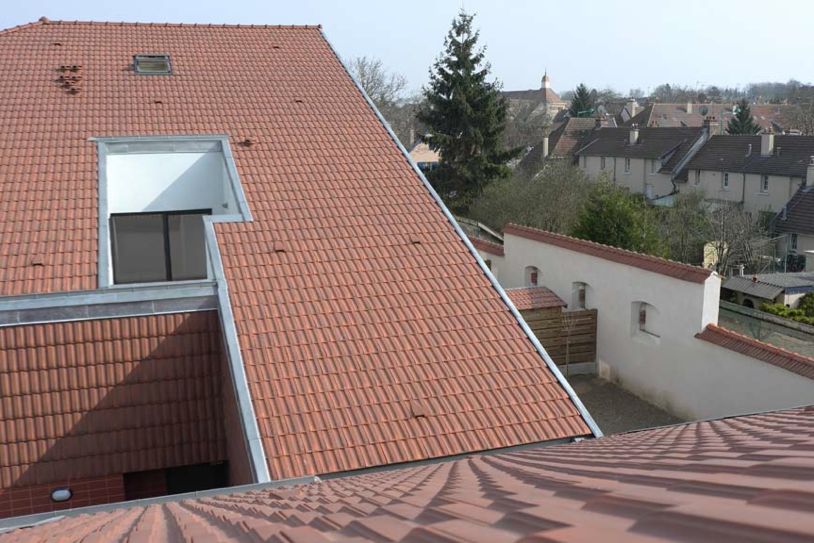
Ultimately, the facade of the six clusters presents a fresh, innovative exterior, harmoniously engaging with the emerging neighborhood. Chemin Vert stands as a testament to modern architecture's ability to blend functionality and aesthetic appeal, creating vibrant living spaces that respect the historical context while providing contemporary comforts.
Read also about the National Heritage Museum - A Cultural Architectural Marvel project

