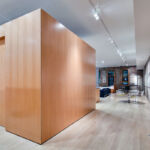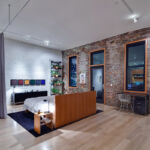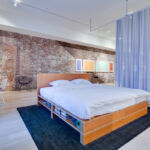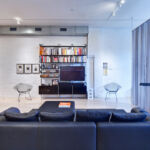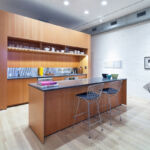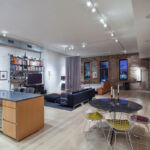Chattanooga Residence - Innovative Design by Object Agency
Project's Summary
The Chattanooga Residence stands as a testament to the innovative spirit of modern architecture, seamlessly blending the past with contemporary design. Nestled within the vibrant downtown arts district of Chattanooga, Tennessee, this project breathes new life into a historic 19th-century factory. The transformation is not merely cosmetic; it embodies the intricate balance between preserving heritage and catering to modern living requirements.

One of the most remarkable features of this residence is its ability to maximize natural light. The design integrates east-facing fenestration that floods the narrow shotgun space with sunlight, creating a warm and inviting atmosphere. This careful consideration of light penetration not only enhances the aesthetic appeal but also fosters a sense of well-being for its inhabitants.

At the heart of this design lies a simplistic yet functional architectural gesture. A cleverly designed core accommodates essential amenities such as the bathroom and kitchen, establishing a clear distinction between living and functional spaces. This approach not only promotes efficient use of space but also enhances the overall flow of the residence, making it both practical and visually appealing.

Further enhancing the spatial experience, the Chattanooga Residence features custom cabinetry and full-height freestanding light-diffusing draperies. These elements serve not only as storage solutions but also as subtle divisions that maintain the openness of the environment. Each piece of cabinetry is meticulously crafted to blend seamlessly with the overall design, reinforcing the central theme of open space while providing necessary functionality.

In conclusion, the Chattanooga Residence designed by Object Agency is a shining example of how thoughtful architectural design can transform a historical structure into a modern home. This project not only respects the historical significance of its location but also embraces the principles of contemporary living, making it a true architectural gem in the heart of Chattanooga.
Read also about the Light Container by 十一設計 Serve Design project
