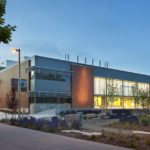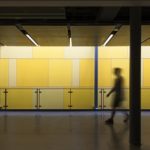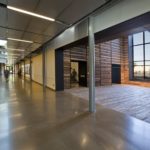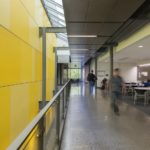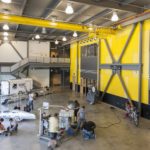Revolutionizing Industrial Learning: CWU's New Building Project
Project's Summary
Revolutionizing Industrial Learning: Central Washington University's New Building Project
Central Washington University's Industrial and Engineering Technology Department has embarked on an ambitious project to create a dynamic and interdisciplinary learning environment. The addition/renovation project will manifest the department's vision for hands-on, team-based experimentation using heavy industrial tools and shop equipment. The focus of the project is to train students to think in terms of sustainable design and management of industrial operations, with a key emphasis on the emerging "green" economy of the Pacific Northwest Region.
A Design that Inspires Collaboration and Innovation
The new building design combines communal spaces with an exposed industrial materiality that accommodates heavy equipment and demonstrates sustainable building systems. The centralized circulation corridors encourage informal and spontaneous exchange between program spaces, including furnished lounges with stainless steel bulletin boards. Classrooms and workshops are filled with daylight and organized to provide flexibility and efficient moving and layout of large equipment. The polished concrete flooring and bold yellow wall treatment recall industrial environments while maintaining an educational context.
A Working Roof for Sustainable Design
One of the most unique features of the new building project is the "working roof" that provides space to assemble and test a variety of wind turbines and photovoltaic technologies. Central Washington University's location in the driest and windiest part of the state makes it an ideal location for testing and experimentation. The building also features several sustainable design measures that are transparent to student research, such as solar pre-heating of air and water, radiant floor and chilled beam heating/cooling systems, equipment heat recovery, external sunshades to control solar gain, and the use of reclaimed construction materials.
A Gallery for Student Work
The connecting knuckle between wings forms a double-height gallery for student work, clad in recovered wood from shipping crates, and tying together the social environment of both classroom levels. The gallery serves as a space for students to showcase their work, collaborate, and engage with the broader community. The design of the building encourages interdisciplinary learning and collaboration, inspiring students to think outside the box and develop innovative solutions to real-world problems.
In conclusion, Central Washington University's new Industrial and Engineering Technology Building project is a testament to the university's commitment to providing its students with a cutting-edge education that prepares them for the challenges of the 21st century. The project's focus on sustainable design and management of industrial operations, combined with its emphasis on hands-on, team-based experimentation, makes it a unique and valuable addition to the university's campus. The LMN Architects architectural studio has created a design that inspires collaboration, innovation, and sustainable thinking, revolutionizing industrial learning for years to come.
Read also about the Harmonizing Nature and Contemporary Design: PATAT by Andrea Langhi Design project
