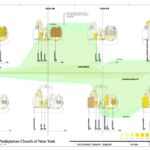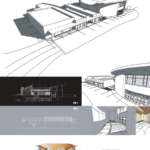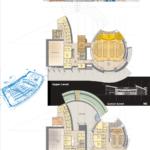Central Presbyterian Church - A Modern Architectural Sanctuary
Project's Summary
Central Presbyterian Church stands as an architectural marvel in the heart of the city, exemplifying the visionary talents of Jinwoo Jang Architect. This project encapsulates a perfect fusion of traditional church elements with modern architectural principles, creating a spiritual haven that caters to the diverse needs of its congregation. The careful consideration of both aesthetics and functionality ensures that this church not only serves as a place of worship but also enhances the urban landscape with its striking presence.

The exterior of Central Presbyterian Church is a testament to thoughtful design, where glass and stone harmoniously coexist. This innovative use of materials not only provides a stunning visual appeal but also embodies the church's commitment to transparency and openness. The design features intricate stone carvings that pay homage to classical architecture, while the expansive glass façade invites natural light to permeate the interior, fostering an environment of peace and contemplation.
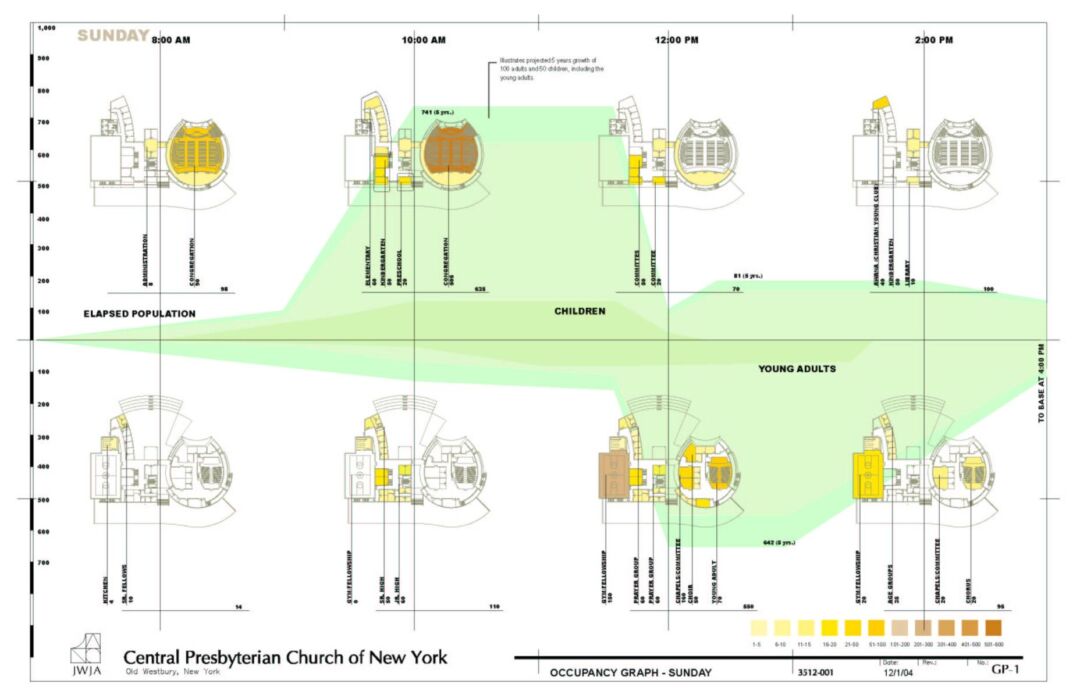
Upon entering the church, one is enveloped in an atmosphere of calm and serenity. The grand foyer, designed with minimalist principles, encourages visitors to pause and reflect before entering the sacred spaces. The interior design prioritizes a neutral color palette, allowing the architectural features and spiritual elements to take center stage. This thoughtful arrangement of space promotes community interaction, facilitating a warm and welcoming environment for all who enter.
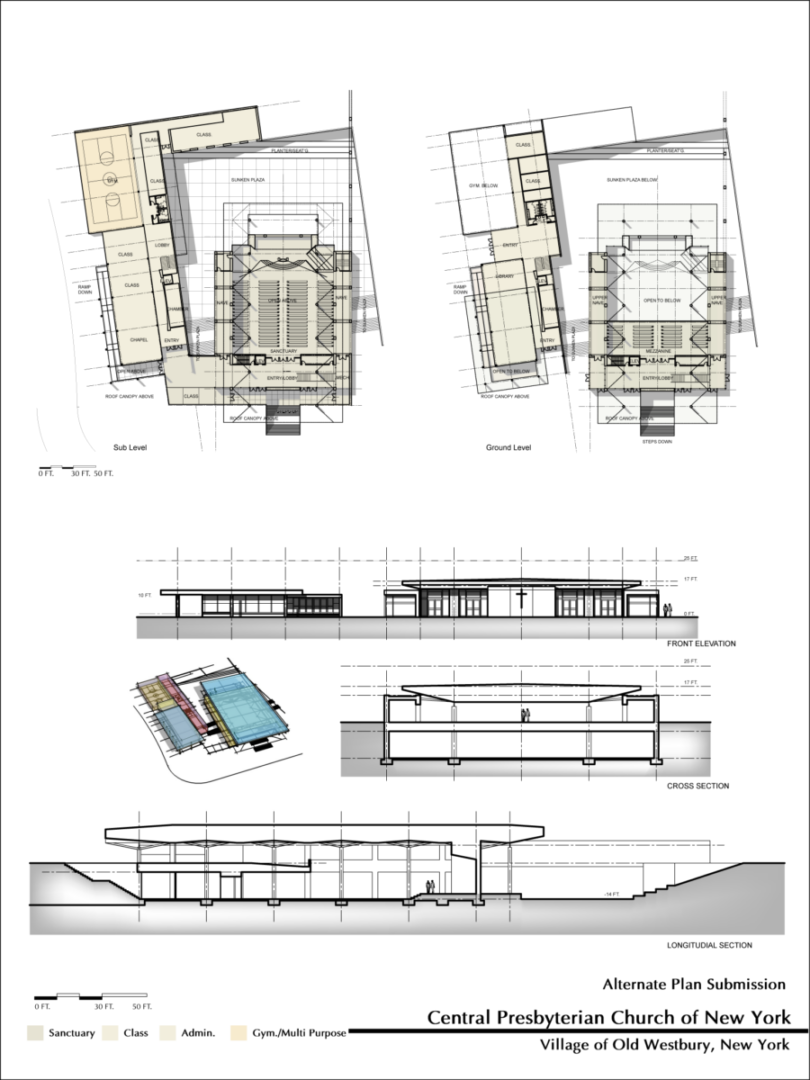
The main sanctuary of Central Presbyterian Church is a breathtaking architectural space designed to inspire reverence. High ceilings adorned with intricate details create an awe-inspiring backdrop for worship, while strategically placed stained glass windows cast a kaleidoscope of colors across the interior. The meticulously engineered acoustics enhance the spiritual experience, ensuring that every sermon and musical performance resonates profoundly within this sacred space.
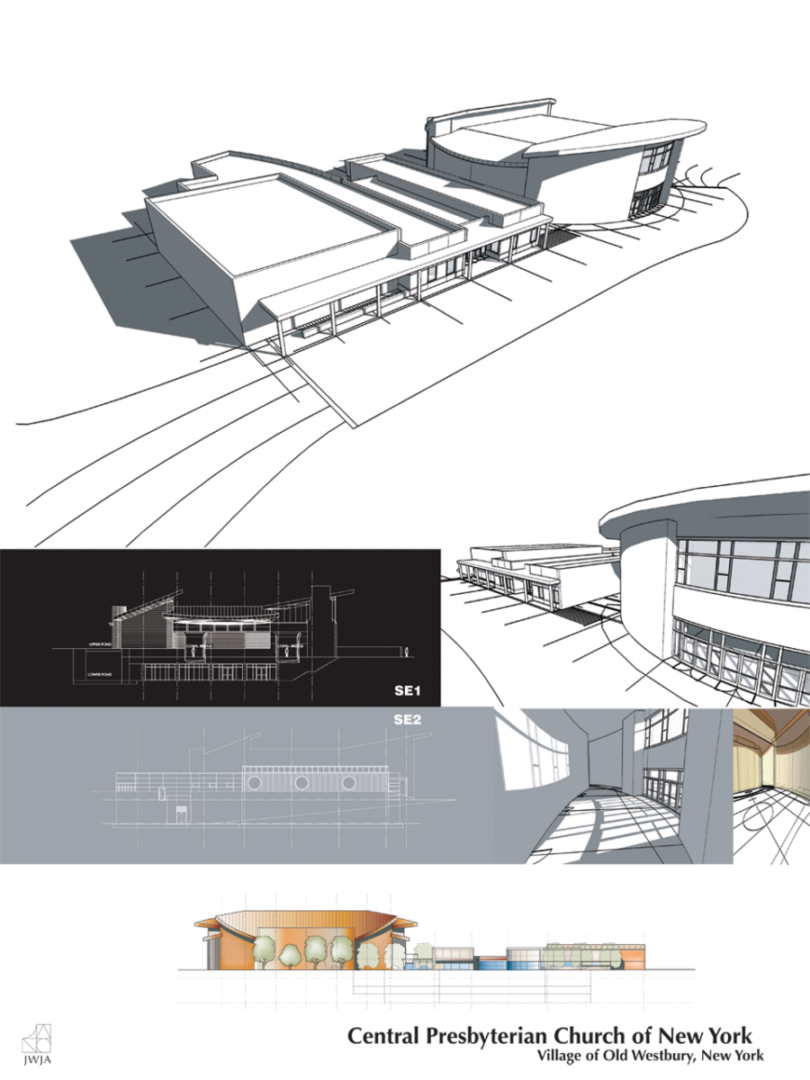
Beyond its role as a place of worship, Central Presbyterian Church serves as a vital community hub. Jinwoo Jang Architect has thoughtfully included multipurpose spaces that accommodate a variety of activities, from educational programs to social gatherings. This adaptability reinforces the church's mission to be a beacon of hope and unity in the community, fostering connections and encouraging positive social interactions among its members.
Read also about the New Main Library at Goodwood - Tipton Associates, APAC project

