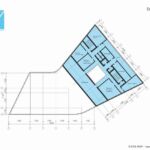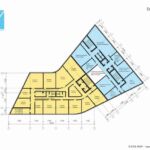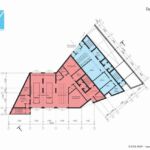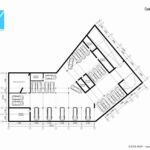Center of the Ministry of Emergency Situations in Moscow
Project's Summary
The Center of the Ministry of Emergency Situations is a striking architectural project situated in the heart of Moscow. Its design emphasizes a flowing form that harmoniously integrates with its surroundings. The building stands tall with a height ranging from 7 to 14 floors, creating a dynamic skyline that is both functional and visually appealing. The architectural layout is meticulously crafted to accommodate all necessary areas as outlined in the technical specifications, ensuring that the building serves its purpose effectively.
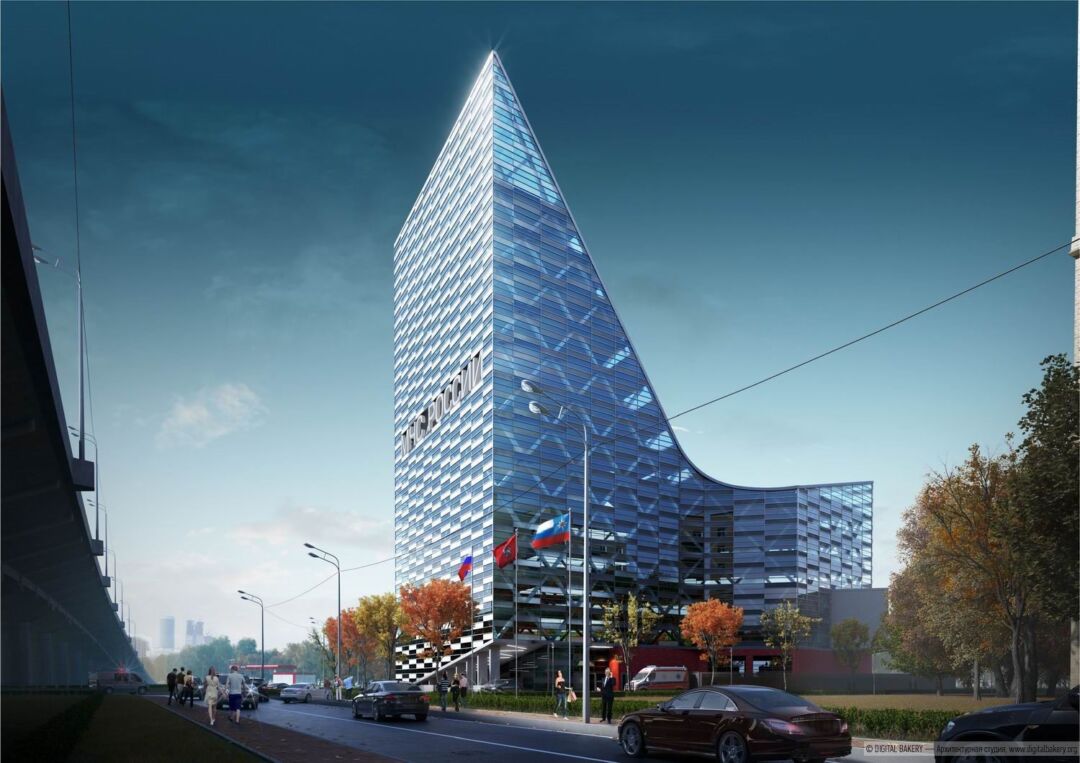
One of the key considerations in the design of this building was to maintain optimal sunlight exposure for nearby residential structures. The decision to limit the height of the building to 7 floors in certain sections prevents any obstruction of insolation, thereby respecting the needs of the community. This thoughtful approach reflects a commitment to sustainable urban development, where the needs of both the building and its neighbors are balanced carefully. The towering section of the building not only provides an imposing presence along Priorova Street but also supports the overall urban fabric, enhancing the streetscape.
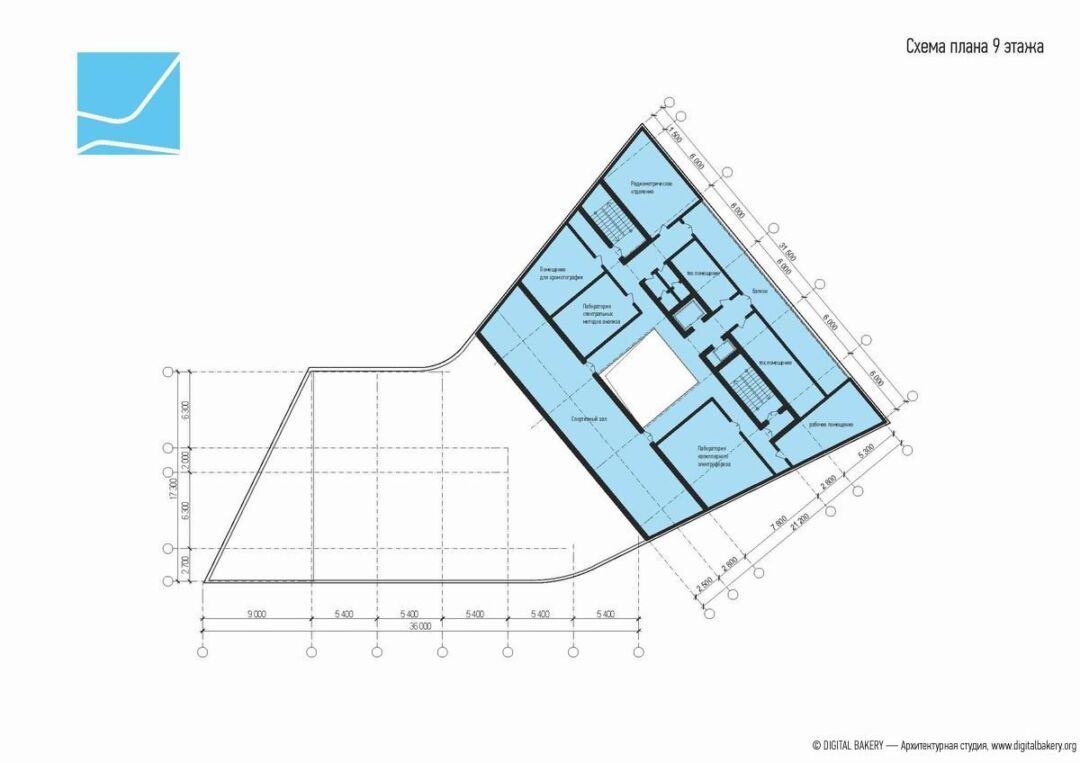
The exterior finishing of the building plays a crucial role in its overall aesthetic and functional identity. The ground floor features a robust clinker finish, a nod to traditional materials often used in fire stations, which adds a sense of permanence and strength. This choice of material is not only visually appealing but also practical, as it withstands the rigors of urban life. Above the first floor, the building is enveloped in a two-layer glazing system that allows for ample natural light while emphasizing the importance of this urban center. This innovative facade design promotes transparency and invites the public to engage with the building.
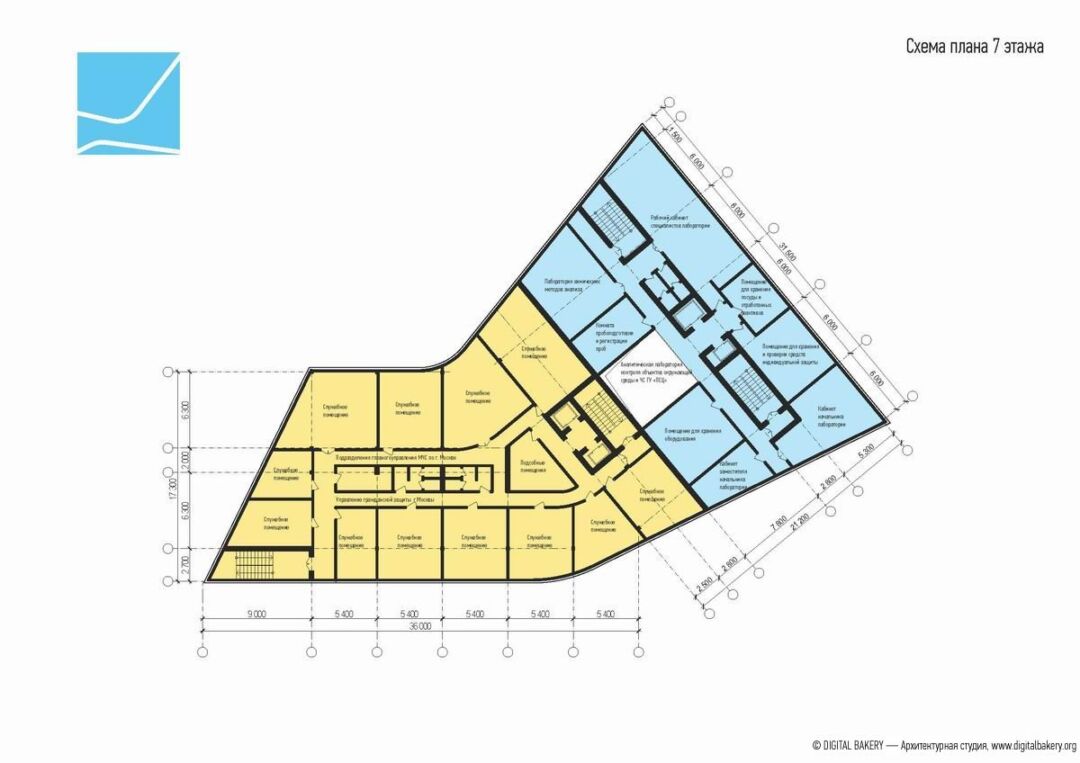
In addition to its architectural significance, the Center of the Ministry of Emergency Situations is strategically positioned to serve as a focal point for emergency response in the region. Its location and design facilitate efficient operations while ensuring that the facility is easily accessible to the community it serves. The integration of modern technology within the building's infrastructure further enhances its functionality, allowing for streamlined communication and rapid response capabilities during emergencies. This project is a testament to the advancements in architectural design and urban planning.
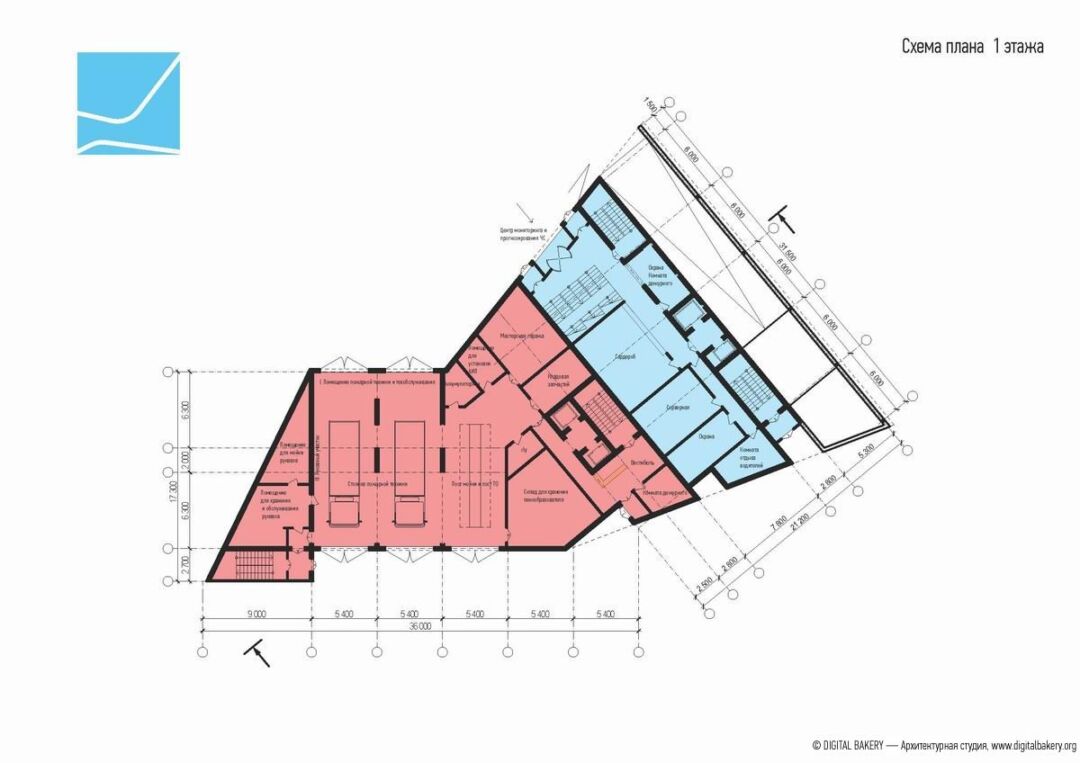
Overall, the Center of the Ministry of Emergency Situations is more than just a building; it is a landmark of modern architecture that embodies the principles of utility, aesthetics, and community integration. With its innovative design and strategic location, it stands as a symbol of resilience and preparedness, ready to meet the challenges of urban emergencies while contributing positively to the city of Moscow.
Read also about the R.S.V.P. BERLIN - Unique Stationery Shop in Berlin Mitte project

