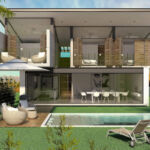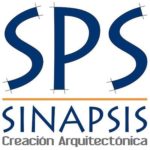CCY-41: A Futuristic Architectural Marvel by SPS+Sinapsis
Project's Summary
Title: CCY-41: A Futuristic Architectural Marvel by SPS+Sinapsis Architecture Studio
Introduction:
Welcome to the world of CCY-41, an architectural masterpiece brought to life by the innovative minds at SPS+Sinapsis Architecture Studio. This iconic project pushes the boundaries of design and reimagines the possibilities of architecture. CCY-41 stands as a testament to the studio's visionary approach, blending cutting-edge technology, sustainability, and a harmonious integration with its surroundings. Let us delve into the awe-inspiring features and unique characteristics that make CCY-41 a true marvel of modern architecture.
Harmonious Integration with Nature:
CCY-41 seamlessly integrates with the natural environment, creating a symbiotic relationship between nature and structure. Inspired by organic forms, the building's fluid lines and undulating shapes mimic the gentle curves found in nature. The use of sustainable materials, such as recycled glass and locally sourced timber, further enhances its eco-friendly credentials. The structure's transparency allows for an abundance of natural light, fostering a connection to the outdoors while reducing the need for artificial lighting. This integration with nature not only enhances the well-being of its occupants but also serves as a reminder of our responsibility to protect and coexist harmoniously with the environment.
Innovative Design and Technology:
At the forefront of architectural innovation, CCY-41 showcases the studio's commitment to pushing boundaries and embracing the latest technologies. The building boasts state-of-the-art features, including a smart facade system that dynamically adjusts to optimize energy efficiency and indoor comfort. Utilizing advanced materials, the structure's exterior adapts to changing environmental conditions, reducing energy consumption and minimizing the building's carbon footprint. The incorporation of renewable energy sources, such as solar panels and wind turbines, ensures CCY-41 operates sustainably while significantly reducing its reliance on traditional energy sources.
Functional and Versatile Spaces:
CCY-41 offers a versatile range of spaces designed to cater to the diverse needs of its inhabitants. The interior spaces are carefully crafted to maximize functionality while maintaining a sense of aesthetic allure. The open-plan layouts and flexible configurations allow for seamless adaptability, providing an ideal environment for both work and leisure. The building's innovative design also incorporates communal areas, such as rooftop gardens and shared lounges, fostering a sense of community and encouraging social interaction among residents. Each space within CCY-41 is thoughtfully designed, ensuring a harmonious blend of practicality and visual appeal.
Conclusion:
CCY-41, a visionary architectural project by SPS+Sinapsis Architecture Studio, represents the epitome of modern design, sustainability, and technological advancement. Its seamless integration with nature, utilization of cutting-edge materials, and versatile spaces make it a true marvel in the architectural realm. This iconic structure serves as a testament to the studio's commitment to pushing boundaries and creating spaces that prioritize the well-being of its occupants and the environment. CCY-41 stands as a beacon of inspiration for the future of architecture, where innovation and sustainability go hand in hand.
Read also about the Resonance of Absence: Embracing Afghan Culture's Palimpsest project



