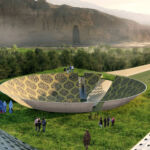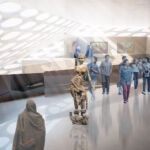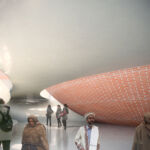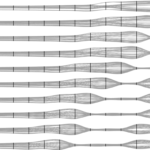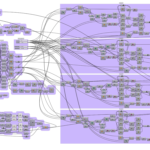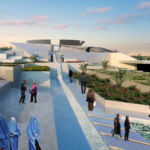Resonance of Absence: Embracing Afghan Culture's Palimpsest
Project's Summary
Resonance of Absence: A Palimpsest of Afghan Culture
For centuries, various tribes, dynasties, governments, and religions have endeavored to erase the signs of their predecessors, striving to establish their own eternal presence. Today, the culture of many regions around the world resembles a palimpsest, continually washed off and rewritten. Afghanistan's history offers a multitude of examples of such obsessive efforts, such as the destruction of the Buddha statue. However, Afghan culture is not defined by any single era; it is a palimpsest, with layers upon layers of history stacked upon each other. Even the void left behind after the destruction of a statue not only remains etched in people's minds but also takes on a new eternal significance. Therefore, any cultural endeavor aimed at progress must also protect and honor the past.
The Buddha Who is There: Emphasizing the Absence
One of the most powerful ways to emphasize something is to conceal it from view while allowing all other elements to highlight its presence. A gaping hollow space within a cliff serves as the perfect address for the missing statue. The negative space amplifies the presence of the statue even louder. Thus, if there is a desire to cherish and honor the absent statue, the best approach would be to focus on the hollow negative space rather than the statue itself.
Roots of Void in Eastern Design Process
In Eastern architecture, particularly in Iran and Japan, the design process often begins with a perfectly shaped void at the center of a space. This void then becomes the dominant element, with rooms of varying scales arranged around it. Additionally, the interplay between squares and circles in the geometric composition of space can be traced back to both Islamic and Buddhist architecture. Consequently, a cultural space can be envisioned as a playful combination of squares and circular shapes surrounding a void. This void serves as the focal point, encompassing multiple layers of conceptual depth.
Resonance of Absence: The Bamiyan Cultural Center Competition
Our design for the Bamiyan Cultural Center Competition commences with a concentric square and circle at the plan, aligned with the site's existing lines. Instead of merely extruding the central circle vertically, it assumes the form of a negative dome, a sector of a sphere. This negative space reverberates with the absence of the Buddhist symbol, bridging two sites, two religions, and two eras flawlessly. Our new structure neither seeks to dominate its predecessor nor ignores its absence. Instead, it gazes upon the void, initiating a conversation across the distance. Similar to an echo reverberating from a cliff, our creation bears the scars of the past. As the statue will never be replaced, the dome does not ascend into the sky. The roof, fashioned from a transformed version of the initial square, rotates in two directions to face the Buddha's original location entirely. The volume's sides are shaped by a parametric tessellation of curving surfaces, with each tile opening corresponding to the curvature of the surface. This approach simplifies construction and offers more planar areas for visitors to traverse. Symbolically, water flows from the south, passing beneath the negative dome, and culminates in a small pond to the north.
In this architectural endeavor, ZarrinMoayery Studio aims to create a cultural center that not only encapsulates the richness of Afghan history but also pays homage to the absence left in the wake of destruction. By embracing the concept of the void and utilizing the interplay between squares and circles, this design seeks to resonate with the past while paving the way for a new era of cultural appreciation.
Read also about the Revolutionizing Sustainable Living: Modular Housing project
