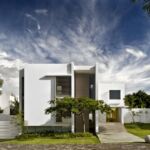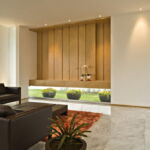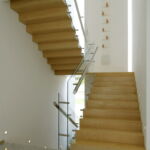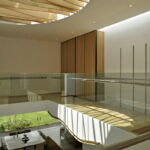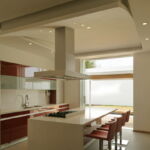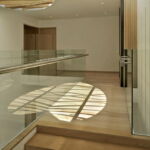ML House by Agraz Arquitectos S.C.
Project's Summary
ML House, designed by Agraz Arquitectos S.C., embodies a visionary approach to residential architecture. This remarkable structure masterfully integrates the essence of the family it houses, creating a living space that evolves with its occupants. The architecture serves not only as a shelter but as an art form, enhancing daily life with its unique presence and creating a backdrop for cherished memories. The design blurs the lines between urban and residential spaces, transforming the street into a welcoming plaza and the interiors into lush gardens, fostering a seamless connection between public and private realms.
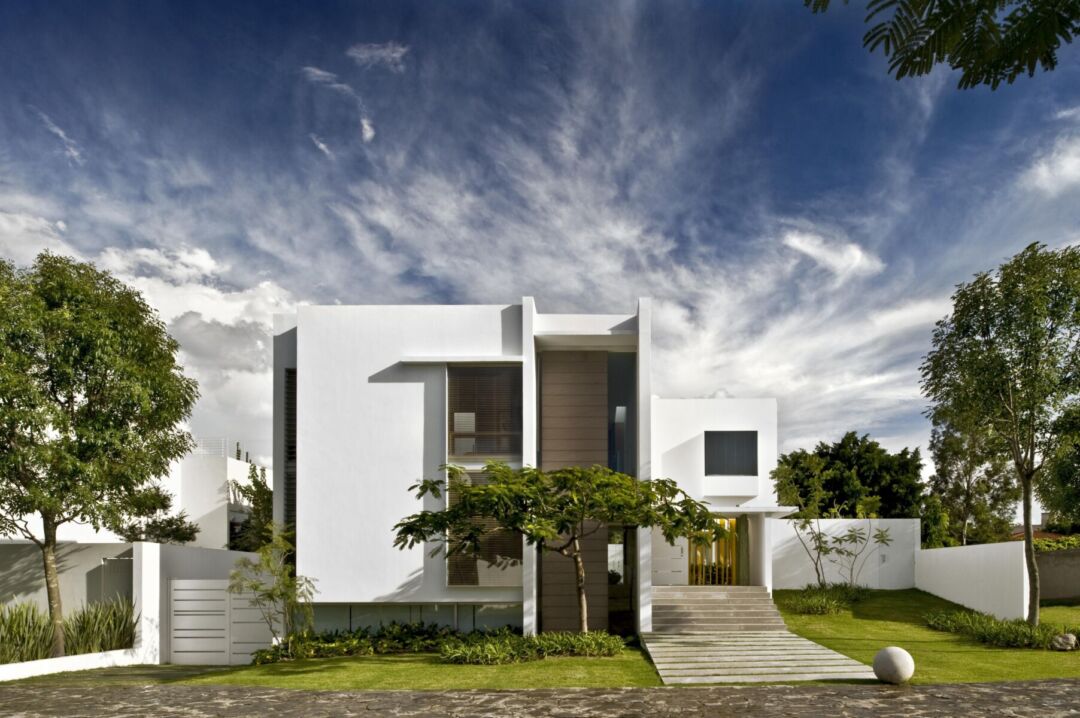
Upon entering ML House, visitors are greeted by an enchanting entry garden featuring a stunning water mirror that reflects the sky and surrounding nature. This captivating element sets the tone for the architectural experience within. The interior space is accentuated by a striking undulating wooden ceiling that guides circulation and encourages exploration. Natural light floods the double-height areas through strategically placed skylights, casting mesmerizing seasonal patterns that dance across surfaces, enriching the atmosphere with an ever-changing interplay of light and shadow.
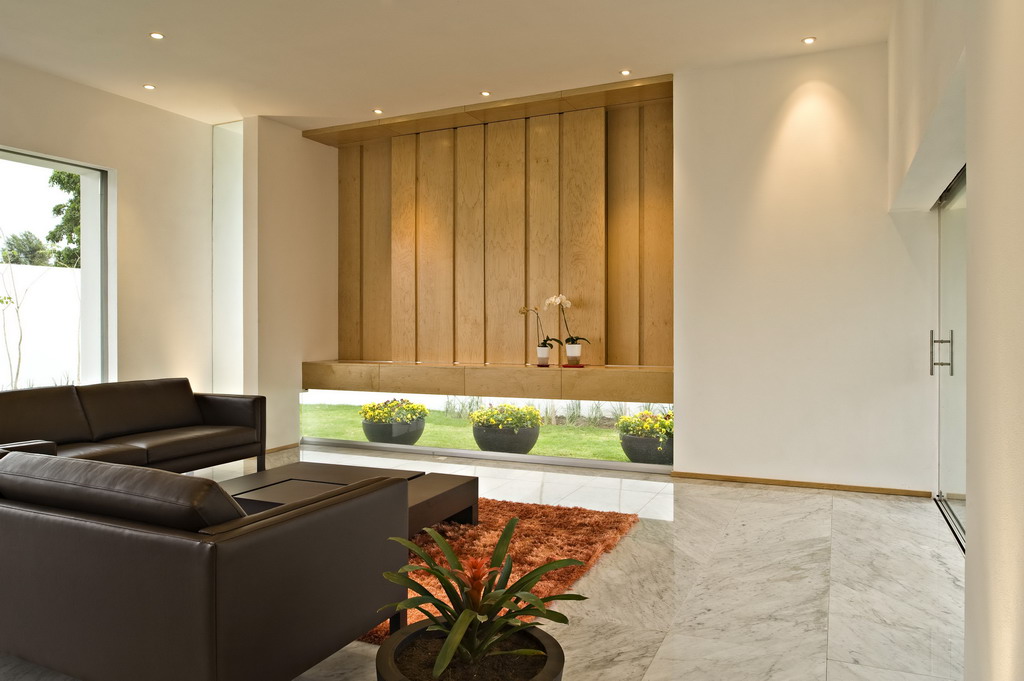
The vertical circulation within ML House is designed as a continuous spine, promoting visual transparency across various levels. This thoughtful arrangement enhances the spatial experience, allowing for a fluid transition between different functions. The architecture elegantly articulates the spaces, ensuring a delicate balance between openness and intimacy. The design philosophy embraces the concept of overlapping functions, creating versatile areas that cater to the diverse needs of its inhabitants while maintaining a sense of cohesion.
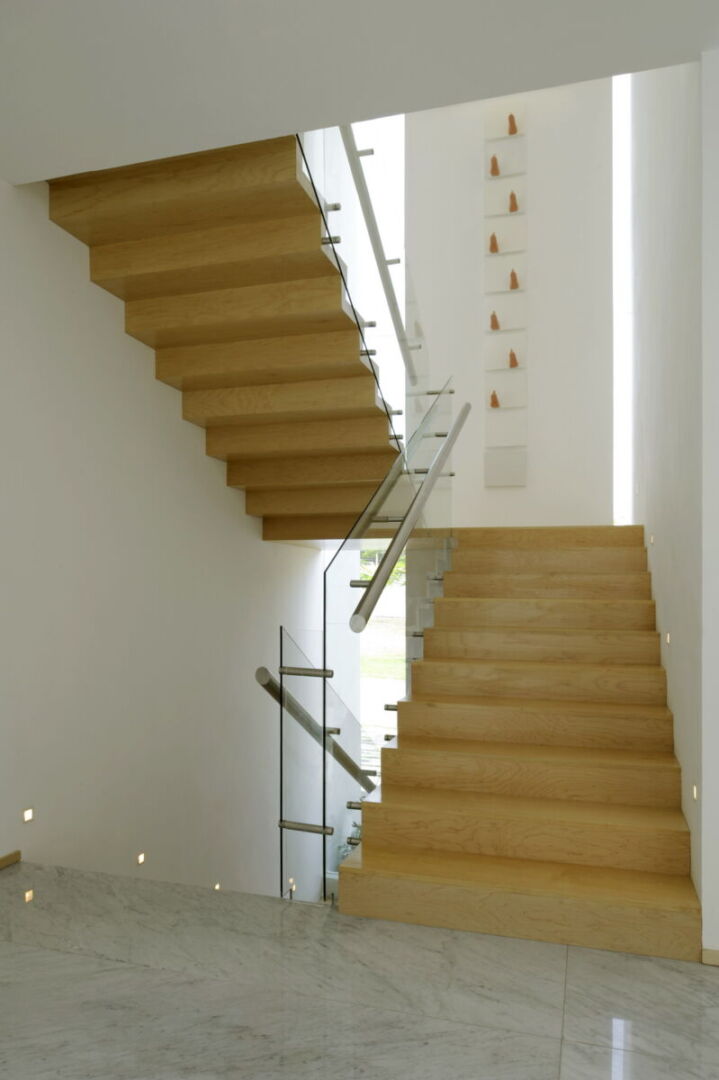
On the ground floor, the living and dining areas benefit from southern exposure, seamlessly connecting to outdoor gardens and patios. The upper level offers captivating views of the surroundings, maximizing the use of the central courtyard as a pivotal element that fosters independence from the urban environment. Family rooms are strategically stacked to optimize natural light, aligning with the volumetric intentions of the main elevation and ensuring that each space serves its designated purpose while harmonizing with the overall design narrative.
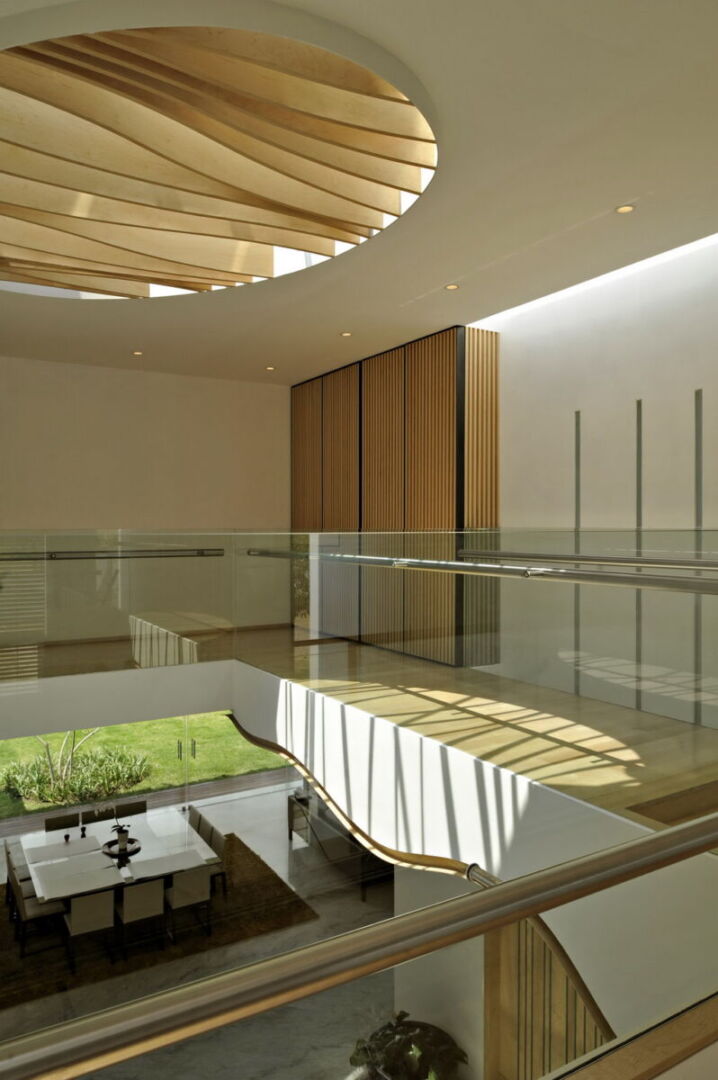
ML House represents a collaborative effort between two esteemed architectural firms, emphasizing the refinement of design through a multifaceted approach. The project not only showcases architectural innovation but also invites the contributions of artists, industrial designers, and photographers, culminating in a space that reflects the ideal lifestyle envisioned by its residents. This unique synthesis of creativity and functionality transforms ML House into a quintessential example of modern living, celebrating the art of architecture in every detail.
Read also about the Condo Renovation by hpd architecture + interiors project
