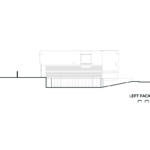Casa Lumaly: A Unique Architectural Marvel
Project's Summary
Casa Lumaly, crafted by the renowned Agraz Arquitectos S.C., stands as a testament to innovative architecture that embraces nature within its walls. This extraordinary residence, located in the picturesque area of Zapopan, Jalisco, Mexico, is not just a home but a sanctuary where the natural world and modern living intertwine. Central to its design is a majestic tree, symbolizing life and continuity, seamlessly integrated into the heart of the house, offering daily reminders of time and growth to its inhabitants.
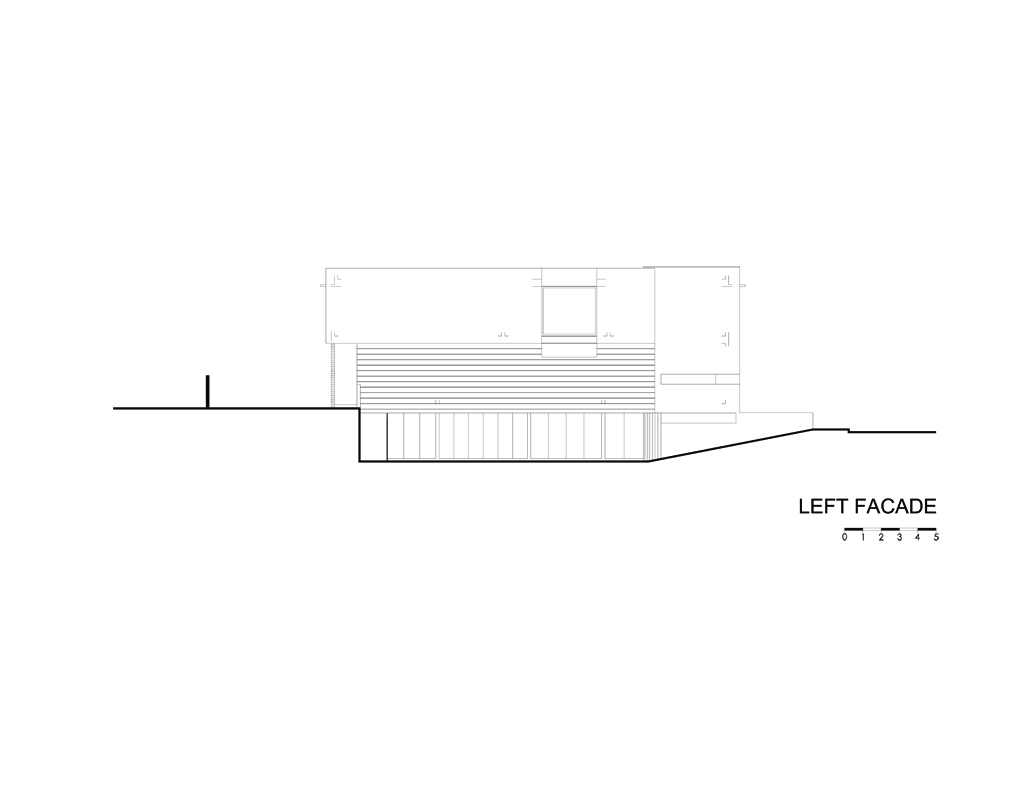
The architectural layout of Casa Lumaly is both functional and aesthetic, characterized by its distinctive 'L' shape. The orientation of the house is thoughtfully planned to maximize natural light and create a private inward-looking space. While the residence faces the street, it does so with a sense of elegance and purpose, establishing a tranquil transition space that gently guides visitors from the bustling exterior to the serene interior. The design philosophy behind Casa Lumaly emphasizes the importance of creating a sense of place, blending the home harmoniously into the urban landscape.
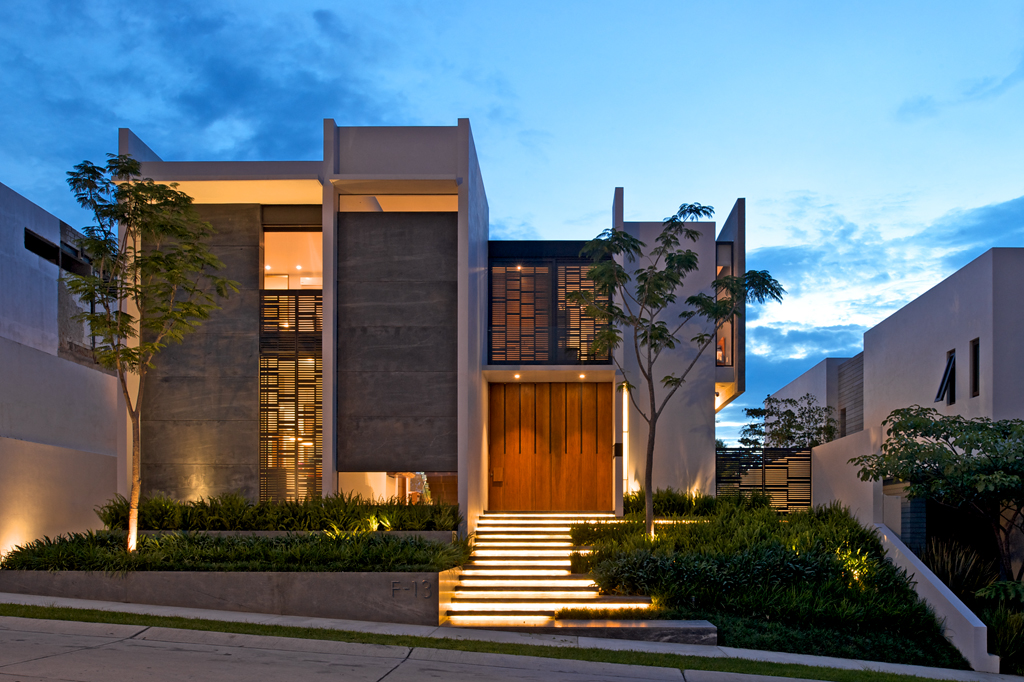
At the core of the house lies a striking double-height space, the only one in the entire building, which is home to the beautiful tree. This unique feature not only elevates the aesthetic value of the living area but also creates a profound connection between the interior and the garden outside. The interplay of light through the artistic lattice designed by Adrian Guerrero transforms the ambiance, casting intricate patterns that dance across the rooms, enhancing the emotional experience of living within such a thoughtfully designed environment.
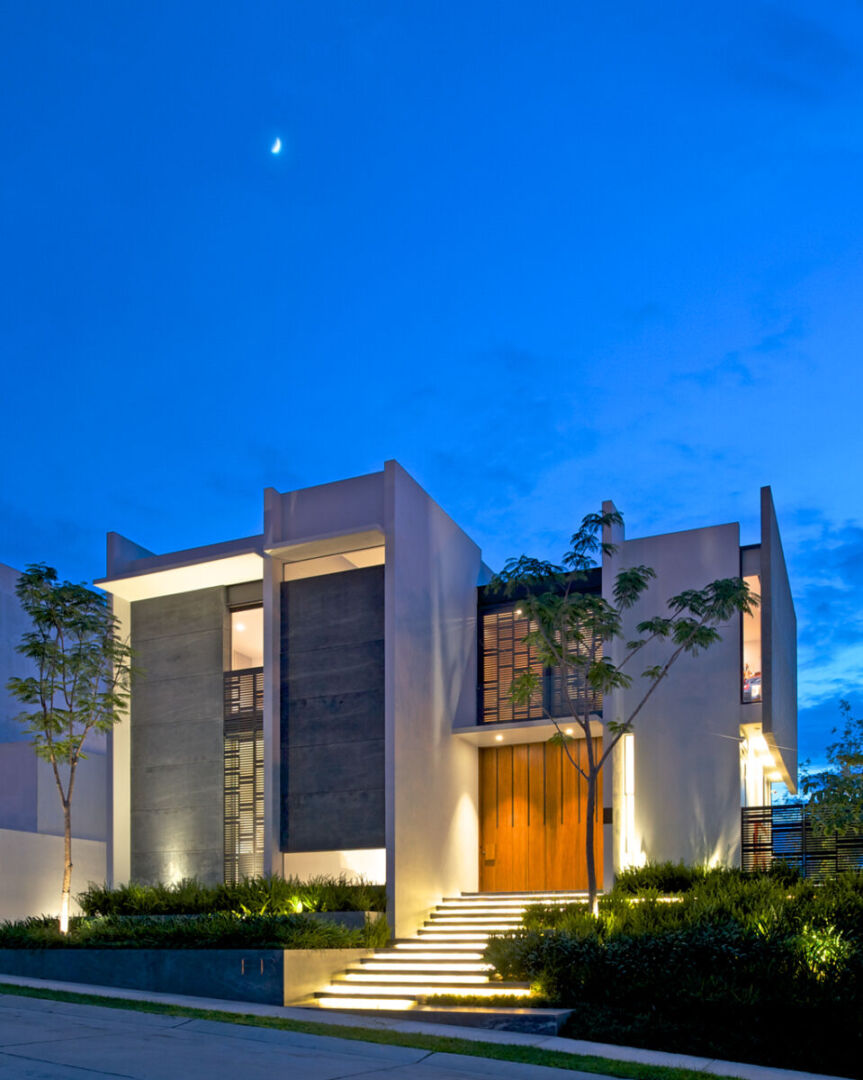
The project, completed in 2016, showcases the collaborative efforts of a dedicated team led by Agraz Arquitectos SC, with significant contributions from project managers and a talented group of collaborators. The meticulous construction process, overseen by Calca constructora, ensured that every detail was executed with precision, resulting in a home that not only meets functional needs but also resonates with beauty and purpose. Casa Lumaly is more than just a structure; it is a living entity that grows alongside its inhabitants, embodying their memories and experiences.
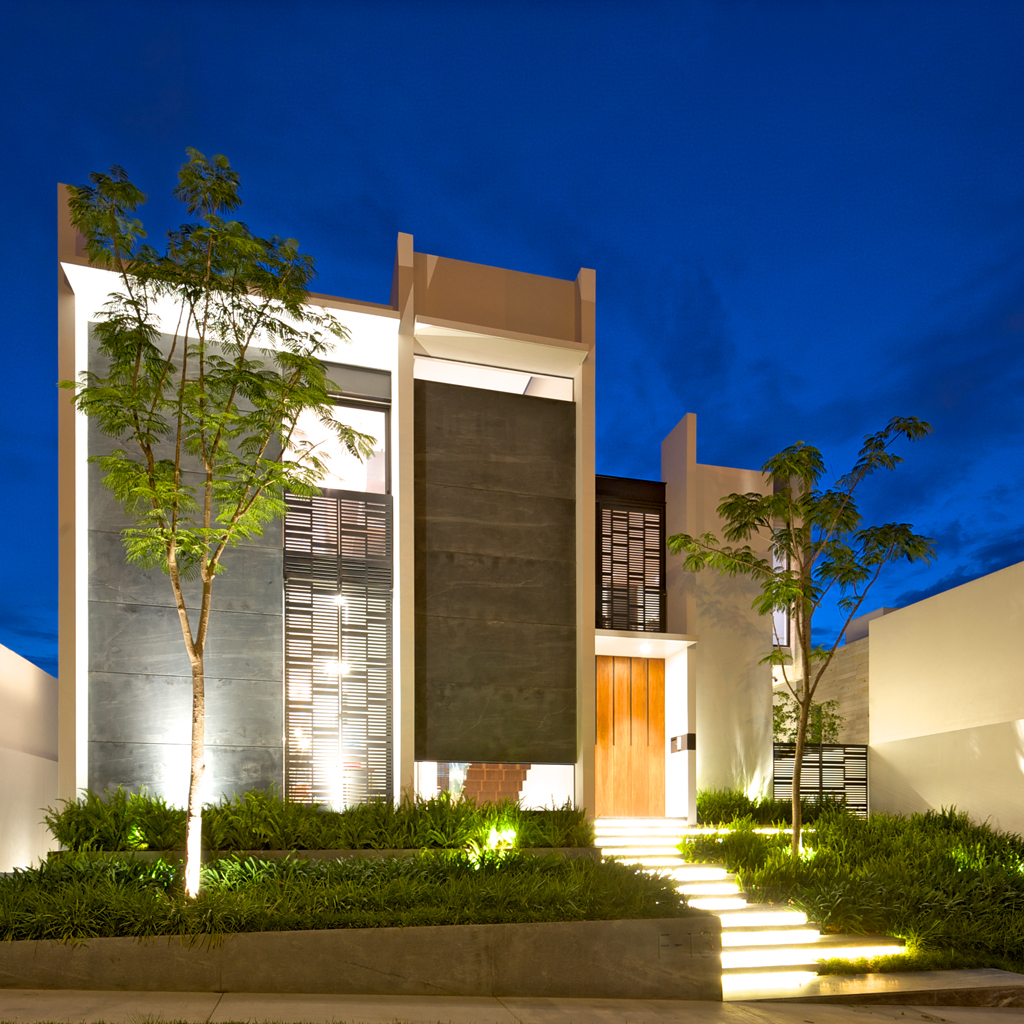
In conclusion, Casa Lumaly is a remarkable architectural achievement that transcends conventional design. It invites its residents to engage with nature in a profound way, reminding them of the passage of time and the beauty of life. As families gather within its walls, they are accompanied by the tree that stands as a witness to their journey, making this house a truly special place to call home, crafted with love and vision by Agraz Arquitectos S.C.
Read also about the 5th Av. Apartment | Luxury Living in NYC project
