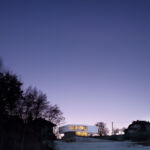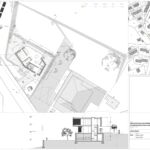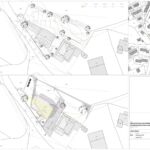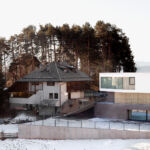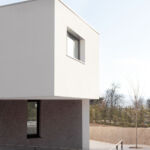CASA LUIS: A Stunning Family Residence
Project's Summary
Casa Luis stands as a remarkable architectural achievement, thoughtfully designed by Messner Architects for a dynamic family of six. Situated in the picturesque landscape of the Dolomites, this residence is a perfect blend of aesthetic appeal and functional living. The design process began with a deep understanding of the family's needs for light, privacy, and spaciousness, which were crucial in shaping the final form of the house. Each decision was meticulously made to ensure the family would enjoy both the comforts of home and the beauty of their surroundings.
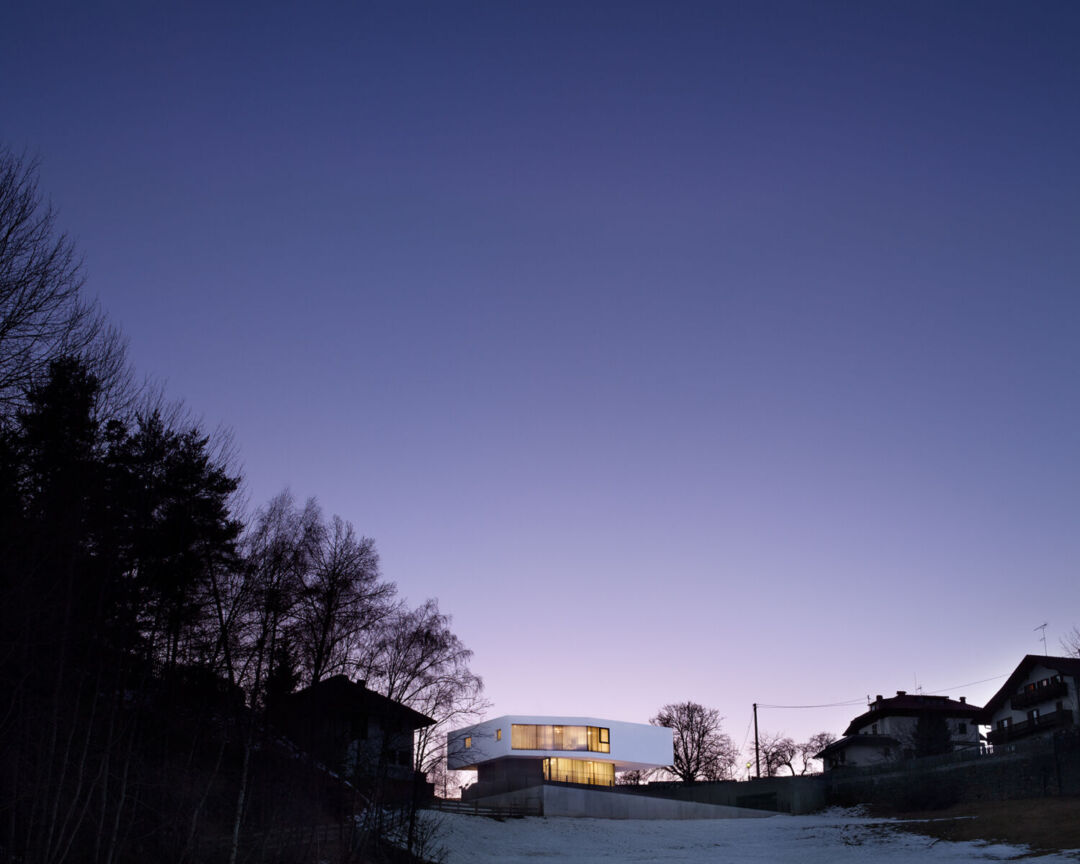
The location plays a pivotal role in the overall experience of Casa Luis. Nestled amidst wooded hills and gently sloping meadows, the house not only provides stunning views but also harmonizes with the natural topography. The building features three well-considered levels: a partially underground basement that accommodates essential storage and technical facilities, a ground floor that includes a cozy living unit, and a first floor that houses the main living space. Each level is designed to maximize the breathtaking views of the Dolomites, ensuring that nature is always within reach.
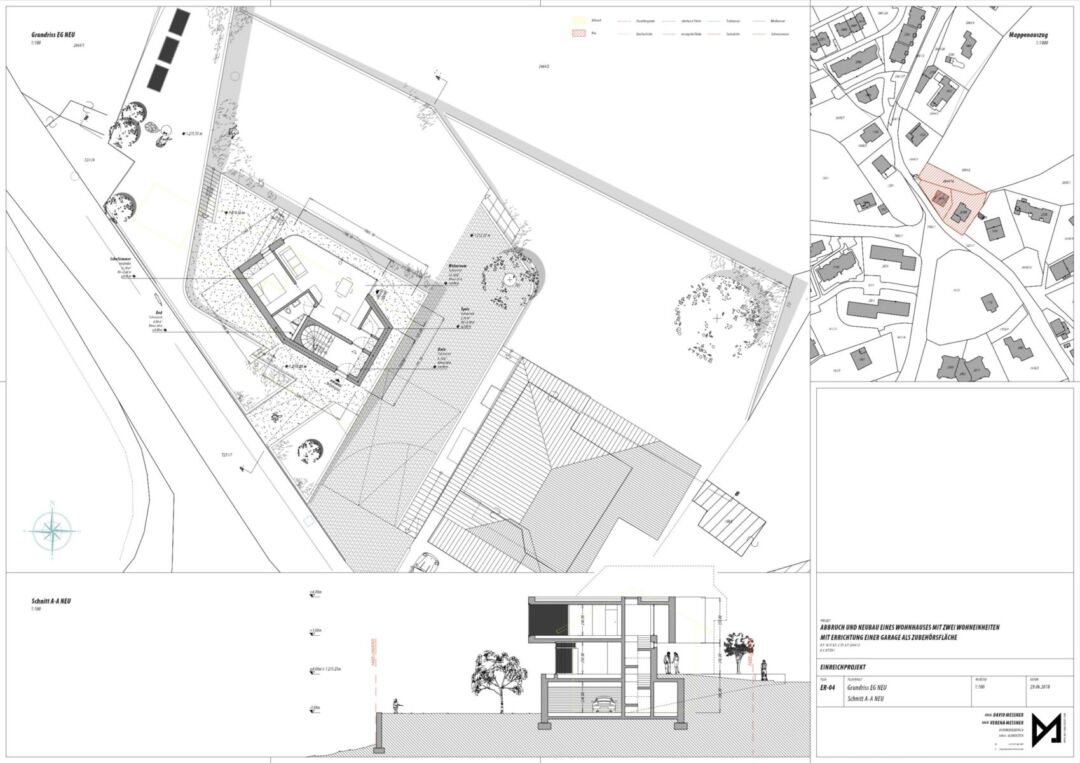
Light is a key element in the design of Casa Luis. The architects ingeniously incorporated large floor-to-ceiling windows that allow natural light to flood the living areas, creating a warm and inviting atmosphere. This clever use of glazing also enhances the connection between the interior spaces and the stunning outdoor landscape. The façade facing the street is more closed off, providing privacy while still allowing the family to enjoy the expansive views from the other side. The central staircase, enveloped in a glazed air space, serves as both a functional element and a stunning feature that captures light and elevates the home's aesthetic appeal.
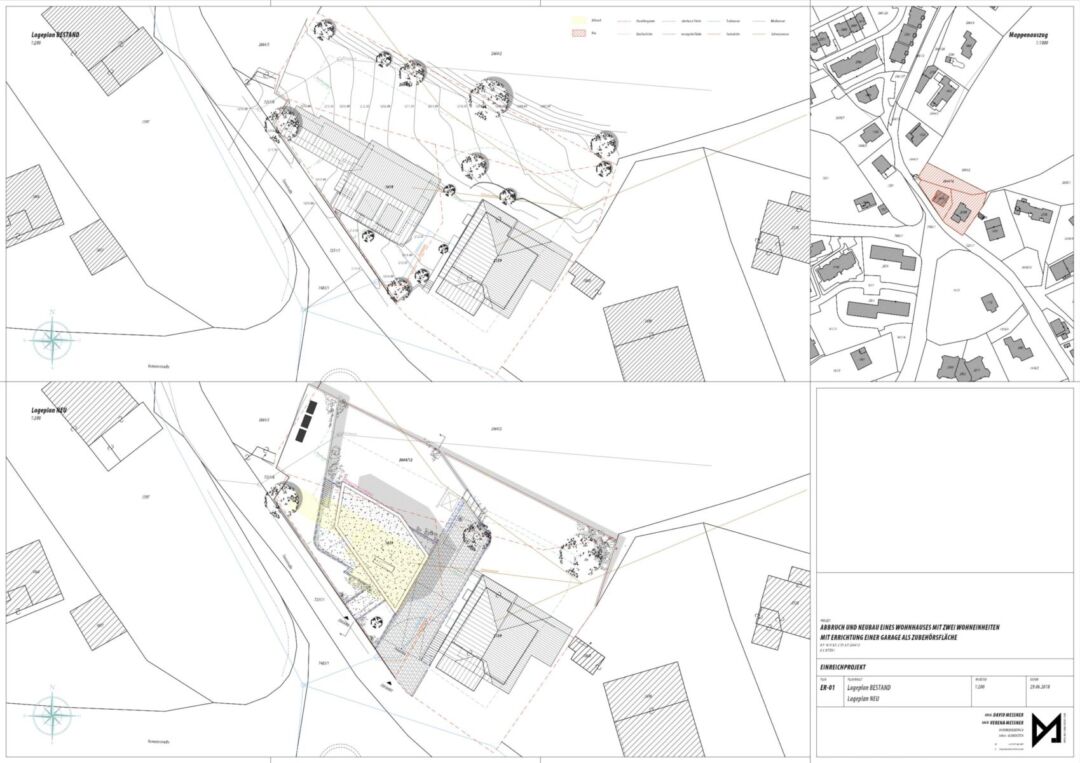
The thoughtful landscape design surrounding Casa Luis invites exploration and interaction with nature. Retaining walls and various building elements are carefully integrated to transform the sloped terrain into functional outdoor spaces. Garden areas and living spaces at different levels are connected through inviting stairs and ramps, facilitating movement and engagement with the outdoor environment. This seamless integration of architecture and landscape emphasizes the importance of outdoor living, enhancing the family's lifestyle while respecting the natural beauty of the site.
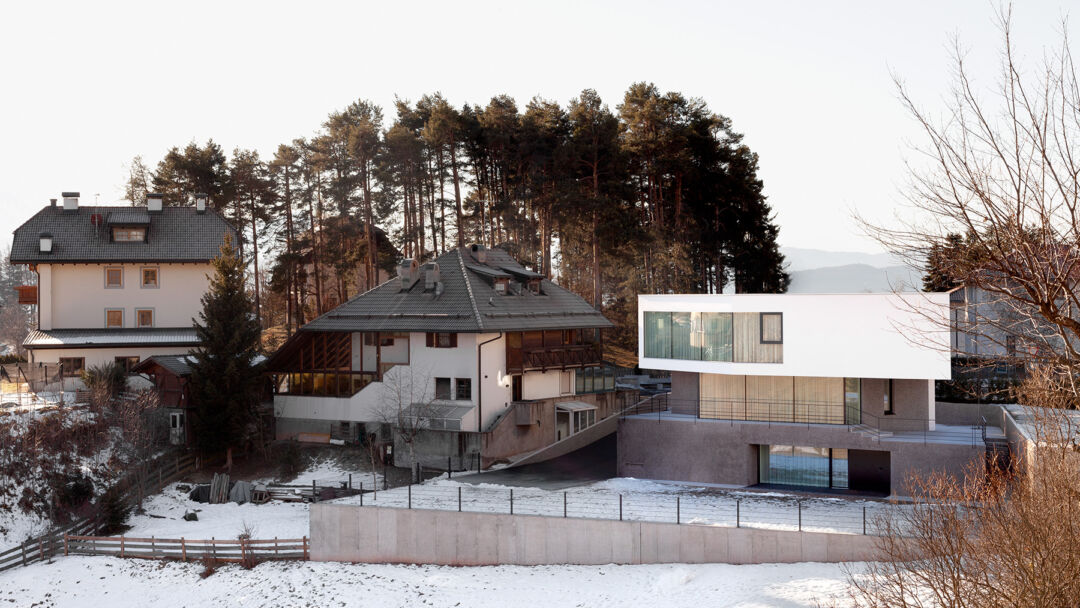
The project embodies a commitment to sustainability and energy efficiency, overseen by energypro, who ensured that the design meets modern energy standards. The collaboration with various contractors highlights a dedication to quality craftsmanship and innovative construction techniques. Casa Luis is not just a residence; it is a testament to the harmonious balance between architecture and nature, offering a unique living experience tailored to the needs of a contemporary family.
Read also about the Apartment Building with Underground Parking in Moscow project
