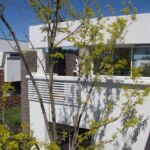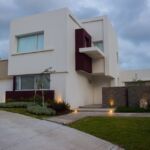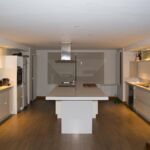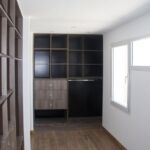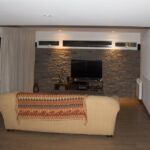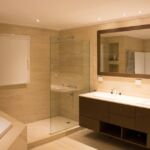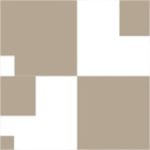Contemporary Architecture Design: Casa DDC in Mar del Plata, Argentina
Project's Summary
The project is located in the Rumenco Private Neighborhood, in Mar del Plata, Argentina. It is developed on a plot of irregular contour, in the sector that escorts the arrival to the cul-de-sac. The proposal suggests a longitudinal development, perpendicular to the street, with the disposition of the particular access, both vehicular and social (to the living room) at one end. The aim of the project is to alternate the interior spaces with the open spaces, for which three courtyards are generated, functioning as bellows with the surroundings.
At the main entrance of the house, there is an access courtyard, which serves as the transition between the public street and the private interior. As you enter the hall, there is a change of scale from the semi-covered exterior to the higher space that reaffirms its character as a void and marks a vertical tension to define the entrance. From this space, a positional and visual connection is established with the pool area, water play, and solarium. It becomes the axis/"water" as it is an active part of the series of situations in which spaces succeed and environments integrate. Water perceptually adds depth to the space and reflects light onto the surfaces of the house.
Crosswise, the "patio" axis develops, which serves as the core of the house, connecting the terrace, public, and work areas. It establishes direct communication with the street for social use and allows for maximum openness and integration with nature. A sculptural central tree dominates the space, acting as a focal point and bringing prominence to the interior. Based on these axes, the functions of the house are organized both horizontally and vertically, and the other spaces are articulated, generating sequences of continuity that result in visual permeability.
The design is resolved in a main volume, larger in size, parallel to the "water" axis, which includes the bedroom and support areas. It functions as a structuring element of the volumetry. The smaller volumes of the composition contain supports, garden terraces, and gardens that scale from the ground floor to the upper floor and intersect the central body. The composition proposes the succession of solids, voids, and planes of different materials and densities. A series of stone walls form a perimeter of protection, collaborating in the conformation of outdoor spaces.
Structurally, the house is made of reinforced concrete, with columns, slabs, mezzanines, and roofs. The walls are double with an air chamber, and the windows are made of aluminum with double glazed glass. Solar panels are located on the roof, which, together with the garden terraces and the contribution of cross ventilation in all rooms, test a sustainable response to the proposal.
Read also about the Exceptional Architecture Design: Fort Erie House by CUBE design + research project
