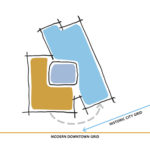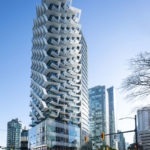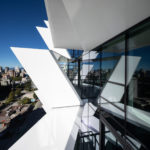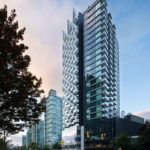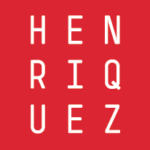Cardero: Origami-Inspired Mixed-Use Development in Vancouver
Project's Summary
Cardero stands as a testament to innovative architecture and urban planning at the intersection of Vancouver's two city grids. Developed by the renowned Henriquez Partners Architects, this mixed-use project replaces an outdated office building, transforming the landscape and providing essential services to the community. Located just two blocks from the picturesque Coal Harbour waterfront, Cardero serves as a gateway between Vancouver's North Shore and its bustling downtown core. The design acknowledges the unique setting and leverages its connectivity to the West End, Stanley Park, and the central business district.

The architectural intent behind Cardero is deeply rooted in its context, with the building's formal expression drawing inspiration from the surrounding neighborhood. The use of architectural sunshades on the residential tower’s south and west façades is a defining feature, providing both shade and a distinctive identity. The project’s origami-like screens echo the nautical themes of the area, reminiscent of local seagulls and seaplanes, while also capturing the exhilarating spirit of hang-gliders soaring from Grouse Mountain. This thoughtful design approach not only enhances the aesthetics but also integrates the building into its environment.

At West Georgia Street, Cardero showcases a slender 26-storey residential, office, and retail tower, harmonizing with its surroundings. The design strategically reduces the tower's height to 21 storeys along Pender Street, responding to the character of neighboring structures and the shifting city grid. The building sits atop a four-storey podium that includes at-grade retail and 45,000 square feet of office space, contributing to a vibrant street life. Designed with sustainability in mind, Cardero meets LEED-Gold standards and plans to connect to a future neighborhood district energy network, underscoring a commitment to eco-friendly practices.

Cardero not only serves commercial purposes but also addresses the residential needs of the community. The development provides 118 market residential housing units across 21 levels, with a significant portion designed for families. Each unit is strategically positioned to maximize breathtaking views of the water and mountains, creating a desirable living environment. On-site amenities enhance the quality of life for residents, featuring multi-purpose spaces, a communal roof deck, and urban agricultural plots to promote community engagement and sustainability. Cardero truly integrates living, working, and recreational spaces.

In summary, Cardero is more than just a building; it represents a new era of mixed-use developments in Vancouver. Its unique origami-inspired design, commitment to sustainability, and thoughtful integration into the urban fabric not only redefine the skyline but also enrich the lives of those who inhabit and visit this vibrant area. As it stands at the crossroads of two city grids, Cardero exemplifies how architecture can respond to its environment, create community connections, and provide a fresh perspective on urban living.
Read also about the Les Bosquets by Vincen Cornu Architecte project

