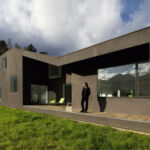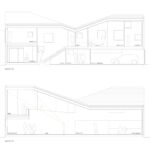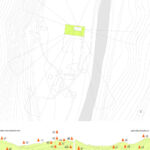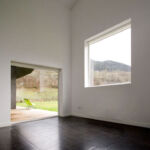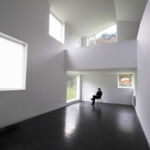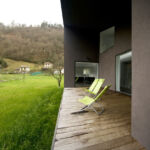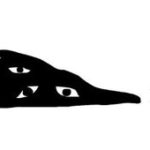A Family Oasis: The Candela House Project
Project's Summary
A Family Meeting Place: The Candela House Project
The Candela House project, created by the ZigZag Architecture architectural studio, was born out of the need for a spacious dwelling that could accommodate six subfamilies consisting of a total of 10 adults and 8 children. The goal was to create a family shelter, a place where they could gather and escape the hustle and bustle of urban life. Despite a limited budget and scarce construction resources in a relatively isolated location, the architects were determined to bring this vision to life.
Situated in the picturesque Aballe Dego area, surrounded by majestic mountains and in close proximity to the River Sella, the location itself inspired the design of the Candela House. The architects envisioned a mountain-like structure, hollowed inside and strategically adorned with "eyes" that would capture the breathtaking surrounding landscape. By incorporating these "eyes" into the design, the rooms of the house would not only be infused with natural light but also offer stunning views while maintaining privacy from nearby neighbors.
The volume of the house blends harmoniously with the mountainous backdrop, aspiring to become one with its surroundings. The folded roof design, dictated by local regulations, further enhances this integration. The result is a robust yet visually captivating structure, its earthy and perforated outer skin allowing for the infusion of the ever-changing landscape into the interior spaces. This perforated skin serves as a barrier against the elements while enabling inhabitants to physically and visually engage with nature, embracing the seasons and weather.
The integration of indoor and outdoor spaces is a key feature of the Candela House. The architects have incorporated two exterior rooms, facing north and south respectively, which not only extend the living space but also celebrate the traditional Asturian porch, connecting residents with nature. As darkness falls, the house seemingly disappears into the night, with the perforations transforming into "living fragments" that appear to float amidst the landscape when the house is inhabited.
Capturing the surrounding landscape was of utmost importance in the design process. The aim was to create a precise and controlled absorption of the surroundings, ensuring that every room benefited from the natural beauty. To achieve this, the architects punctuated the hard casing of the house with holes of varying sizes and positions, each strategically associated with capturing specific aspects of the landscape.
The layout of the house was organized based on the dominant orientation of the plot. The bedrooms and bathrooms, constituting the night program, are located in the northern area, while the meeting spaces and double-height living room-dining room-kitchen occupy the southern orientation. A porch acts as a transition space between the ground floor's day spaces and the kitchen-dining room-living room program. Additionally, the north porch connects to the main bedroom downstairs and houses an external staircase that provides direct access to the upstairs rooms, seamlessly connecting them with nature.
Circulation within the house follows the longitudinal axis, with a ramp serving as the starting point of a visual journey that connects the different bedrooms on both floors. The journey culminates in a mezzanine that offers a panoramic view of the double-height space, allowing occupants to visually dominate the entire house. The main entrance, located in the northern facade alongside the garage entrance, leads to the hall, from which the journey begins, linking all the rooms.
The construction system of the Candela House was adapted to the available resources in the area. A reinforced concrete structure and double brick isolated walls were utilized. The facades sport a dark grey rendering coat and planks of iroko wood, lending a modern yet warm aesthetic. The roof, constructed using flat concrete tiles, adheres to the material regulations of the region, further integrating the house into its surroundings.
In conclusion, the Candela House project stands as a testament to the ingenuity and creativity of ZigZag Architecture. Despite the challenges posed by a limited budget and scarce construction resources, they successfully created a family meeting place that harmonizes with the surrounding landscape. This architectural masterpiece not only captures the essence of its natural surroundings but also provides a sanctuary where family members can gather, connect with nature, and escape the trappings of urban life.
Read also about the Belmar Urban Apartments: A Model of Smart Growth in Lakewood project
