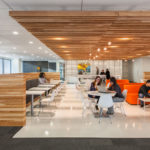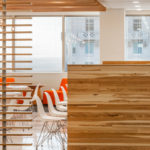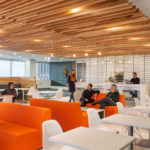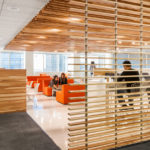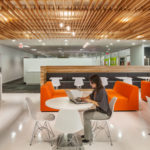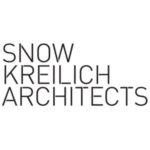Campbell Mithun Work Cafe Renovation by Snow Kreilich Architects
Project's Summary
The Campbell Mithun Work Cafe stands as a testament to innovative office design, merging functionality with aesthetic appeal. This project, guided by the expertise of Snow Kreilich Architects, embarked on a transformative journey to redefine the workspace culture of Campbell Mithun, an esteemed advertising agency based in Minneapolis. The renovation aimed to create an environment that fosters collaboration and creativity, reflecting the core values of the organization. Through a comprehensive master plan, the project rethought existing spaces, leading to a vibrant office layout that is both inviting and efficient.

Central to the renovation was the strategic categorization of spaces into four distinct types: 'I', 'We', 'Shared', and 'Owned'. This thoughtful approach enabled the client team to actively participate in the design process, ensuring that the resulting workspace aligns with their functional needs and cultural aspirations. The 'I' spaces cater to individual work needs, while 'We' spaces are ideal for collaborative efforts. The 'Shared' areas, notably the 'work café', serve as communal hubs, and the 'Owned' spaces are designated for private meetings and executive offices. This categorization not only enhances the usability of the office but also promotes a balanced work-life dynamic.

Phase one of the project introduced the highly anticipated 'work café', a space designed to harmonize work and leisure. This area quickly became the heart of the office, offering a versatile environment for meetings, casual lunches, and collaborative brainstorming sessions. With its stunning skyline views and a variety of seating options, the 'work café' accommodates different group sizes and activities, fostering a sense of community among employees. Additionally, the renovation of the lobby areas—including the main lobby and elevator lobbies—provides a modern and fresh image that positively impacts both clients and staff, enhancing the overall first impression of the agency.

As the Campbell Mithun office evolves into a modern workspace, it reflects a commitment to creativity and collaboration. The renovation not only meets the practical needs of the employees but also embodies the spirit of the organization. The strategic approach taken by Snow Kreilich Architects has effectively transformed the office environment, making it a place where ideas can flourish and teams can thrive. The successful integration of the 'work café' and the revitalized lobby spaces signifies a new era for Campbell Mithun, positioning the agency as a leader in workplace innovation.

In conclusion, the Campbell Mithun Work Cafe renovation is an exemplary model of how thoughtful design can influence workplace culture. By engaging the client team in the design process and categorizing spaces to enhance functionality, Snow Kreilich Architects has created a workspace that not only meets the current demands of the agency but also anticipates future needs. This project serves as a blueprint for other organizations looking to modernize their offices and foster a collaborative environment, ultimately driving productivity and employee satisfaction.
Read also about the COMMERCIAL AND OFFICE BUILDING by Studio-TA project
