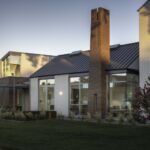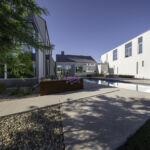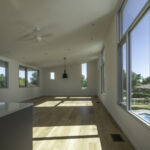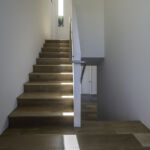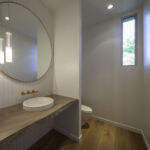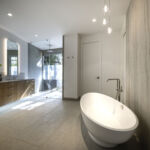Calle Del Norte Residence - Modern Farmhouse Design
Project's Summary
The Calle Del Norte Residence is a brilliant expression of modern farmhouse design, seamlessly intertwining traditional elements with contemporary living. Located within the picturesque landscape of the former Arcadia citrus groves, this residence captures the essence of farmhouse traditions while catering to the flexible lifestyle of today. Designed by the innovative WORKSBUREAU architectural studio, the residence stands as a testament to thoughtful architecture that harmonizes with its natural surroundings.
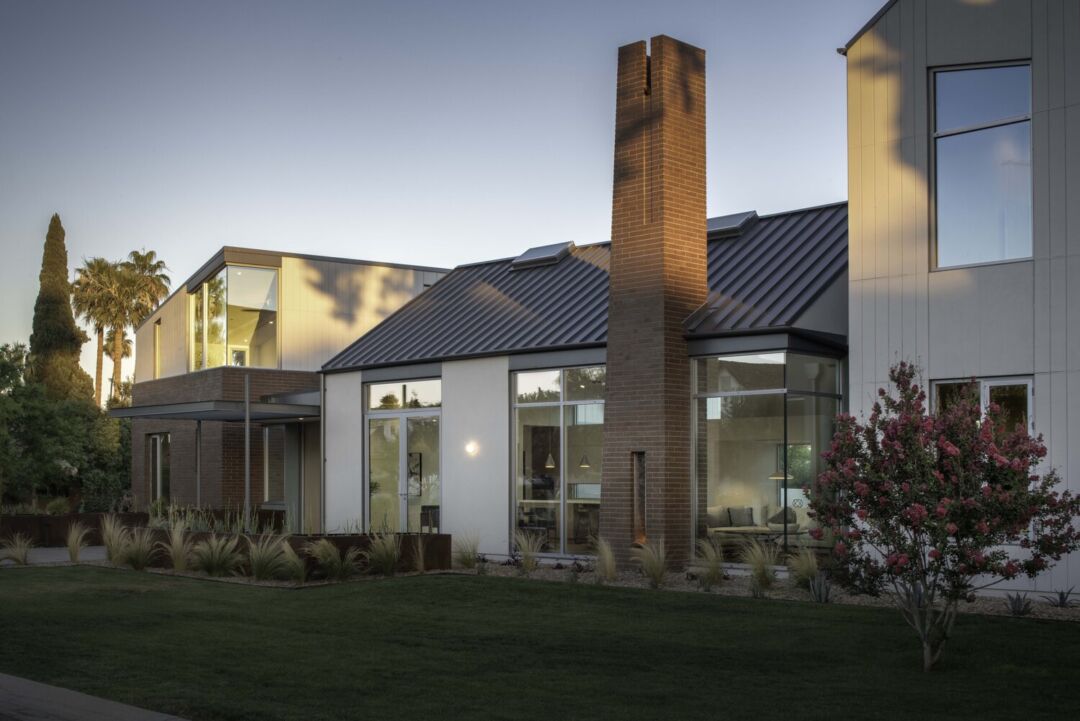
At first glance, the Calle Del Norte Residence showcases a striking aesthetic marked by its elemental pitched-roof volumes. This design choice not only pays homage to classic farmhouse architecture but also promotes a sense of spaciousness and light throughout the interiors. The vertical grooved white siding, combined with the sleek pewter grey standing-seam roofs, creates a refreshing visual contrast. Complementing these features, the deep rich ironspot brick accents at the hearth and corners introduce warmth and texture, enhancing the overall appeal of the home.
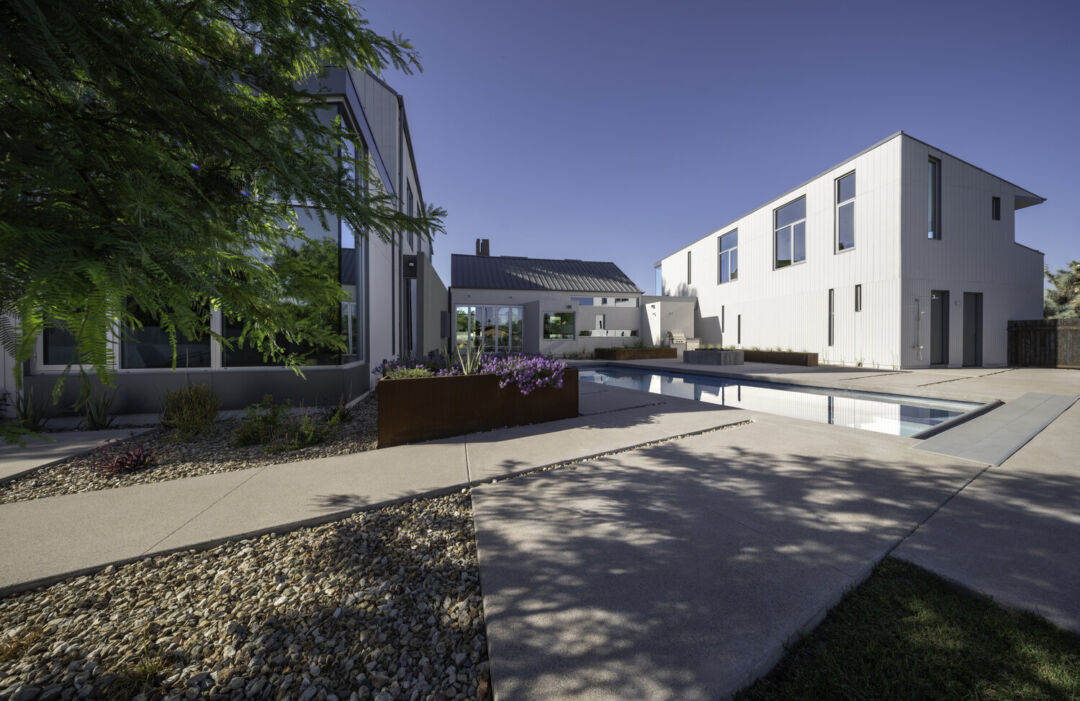
Purposeful asymmetry is a hallmark of the Calle Del Norte Residence, exemplified by its central pavilion, the Great Room, which serves as the nucleus of the home. Flanked by two-story wings, the residence is meticulously designed to accommodate diverse living arrangements. The east wing houses an exercise area and garage on the ground floor, with an office and recreational space above, fostering a dynamic lifestyle. In contrast, the west wing is dedicated to personal comfort, featuring a guest suite and a luxurious master retreat, along with a delightful children's playloft and bedrooms.
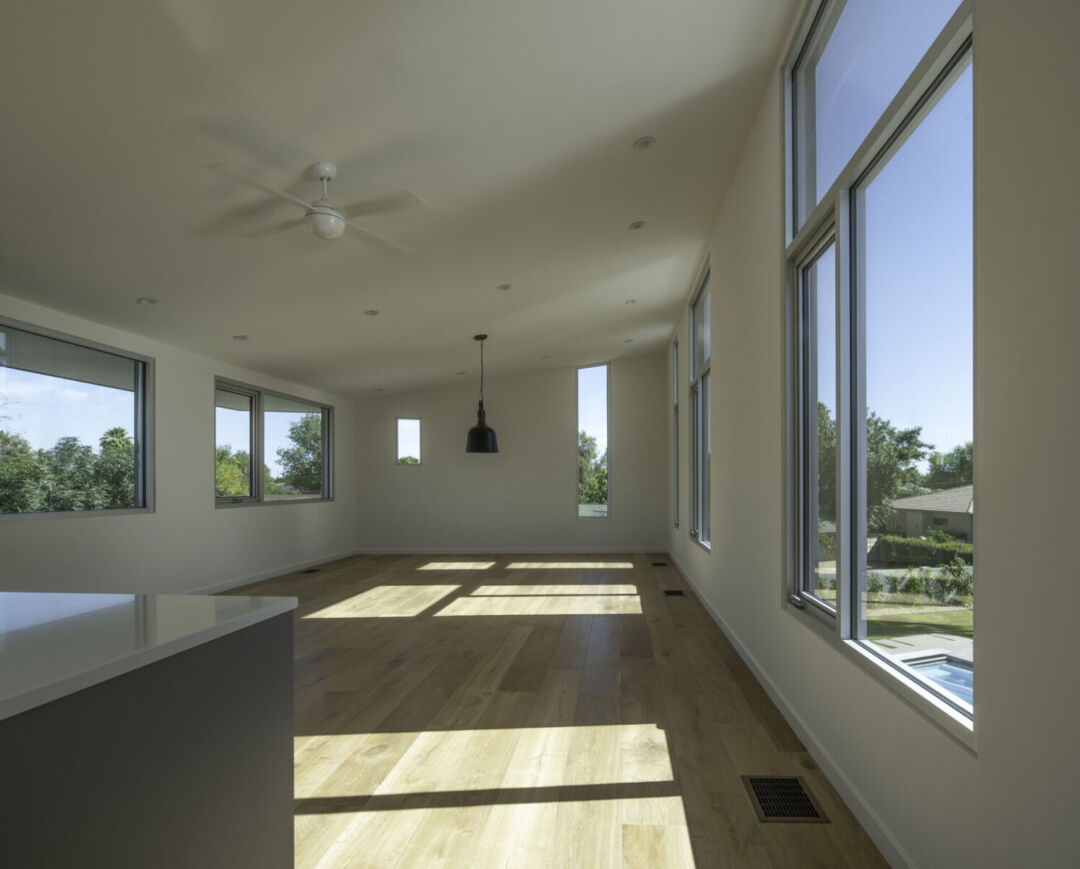
The thoughtful layout of the Calle Del Norte Residence is further enhanced by the use of transparent 'links' that connect the various wings of the home. These links serve multiple purposes, acting as a grand entry foyer while providing a seamless transition to the inviting courtyard. This design element not only fosters connectivity within the residence but also invites the lush outdoor environment into the living space, creating a serene ambiance that is both calming and invigorating.
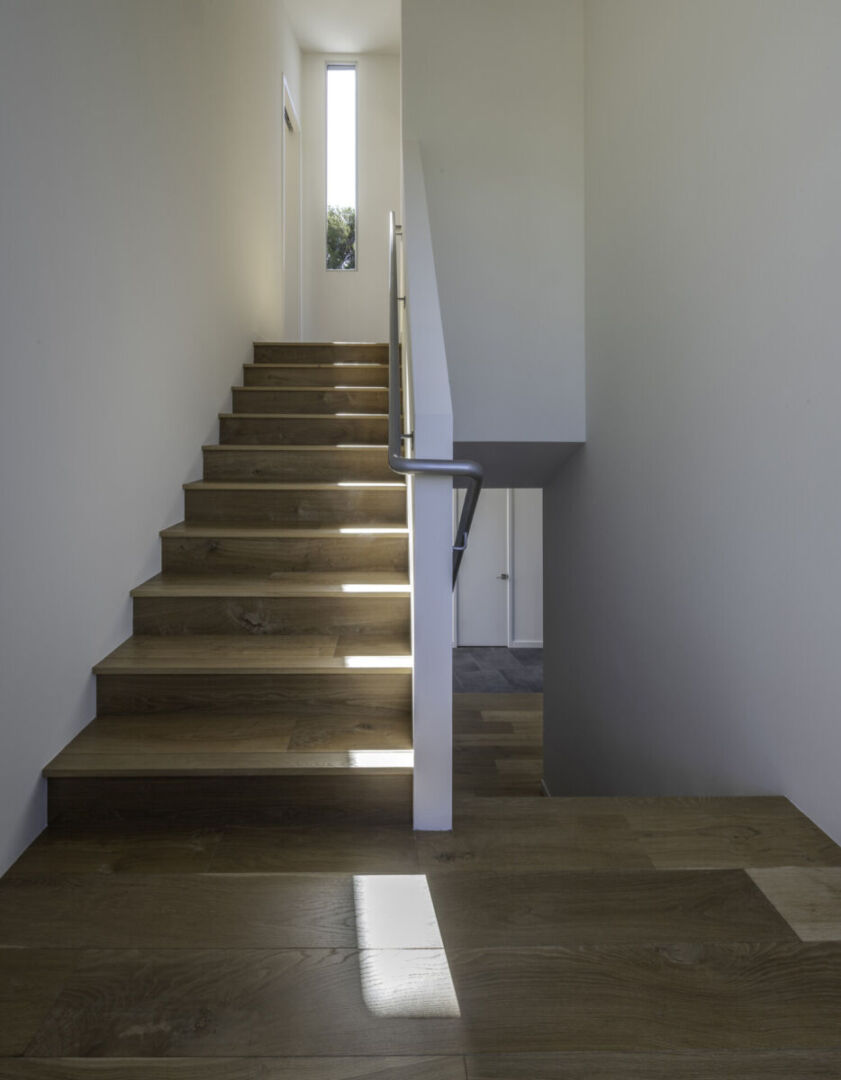
In summary, the Calle Del Norte Residence is an outstanding example of how modern farmhouse design can both honor tradition and embrace contemporary needs. With its clean lines, rich textural contrasts, and purposeful asymmetry, the residence is a visual delight that offers flexible living spaces tailored to the demands of modern life. The WORKSBUREAU architectural studio has once again demonstrated their expertise in creating innovative and functional spaces, making the Calle Del Norte Residence a true architectural masterpiece nestled within the beauty of Arcadia.
Read also about the Bayshore Villas: Modern Living in Old San Juan project
