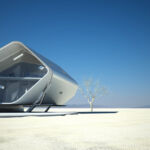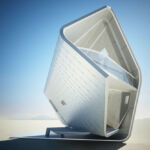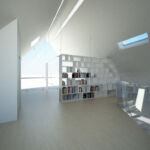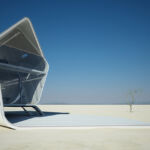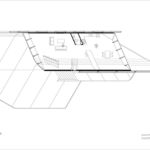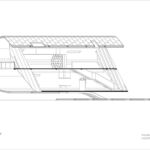California Roll House: A Sustainable Desert Oasis
Project's Summary
The California Roll House, designed by the innovative Violent Volumes architectural studio, exemplifies the beauty of simplicity and adaptability in its morphological adaptation to the desert environment. By minimizing manipulation and staying true to its original form, this prefabricated house offers both visual amenities and practical solutions.
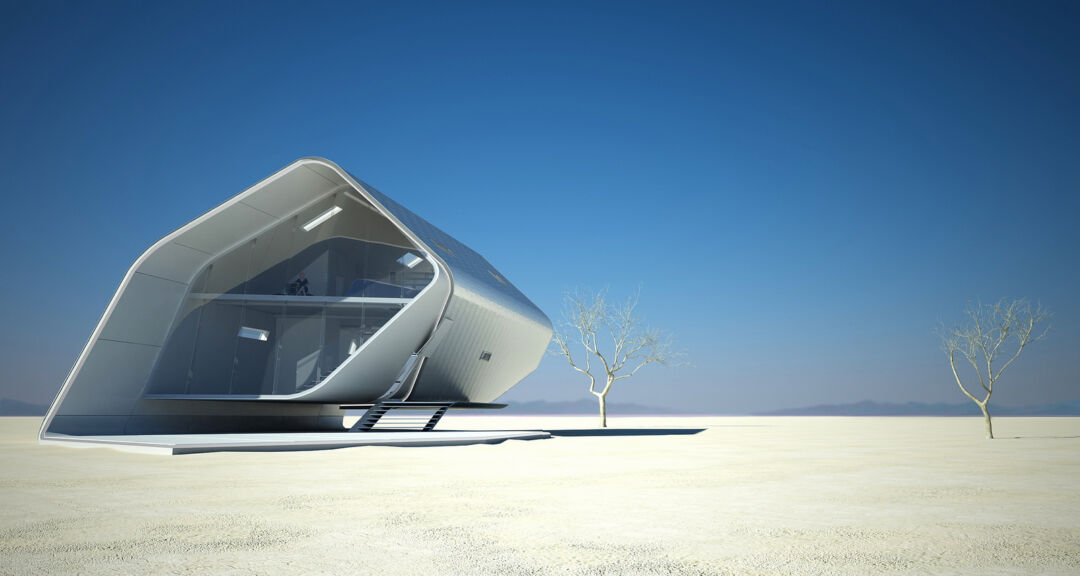
The exterior of the California Roll House is clad in a homogeneous material that not only provides high energy efficiency but also reflects heat from the sun, making it ideal for the desert climate. The entire surface is covered, except for strategically placed glass panels that can be electronically controlled to adjust their transparency.
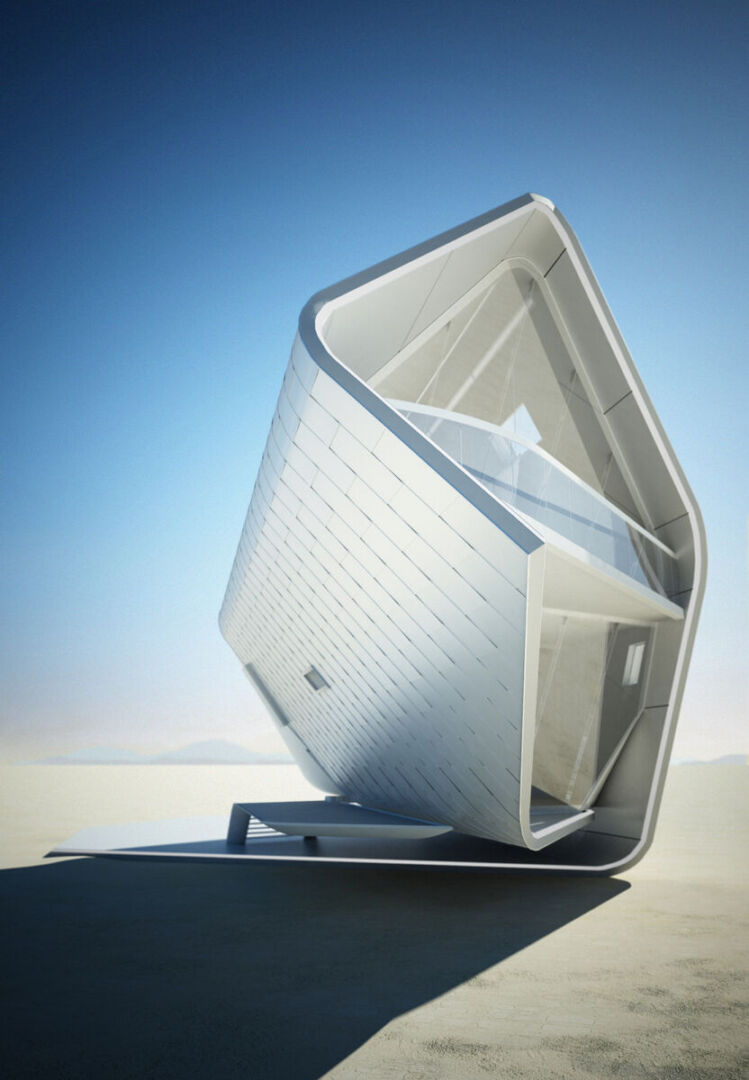
A key feature of this remarkable structure is its modularization, which allows for rapid assembly and disassembly on-site. Every structural member and finish material has been carefully designed to maximize mobility. To ensure the house's structural integrity, a carbon fiber truss frame supports the exterior material, providing stability and durability.
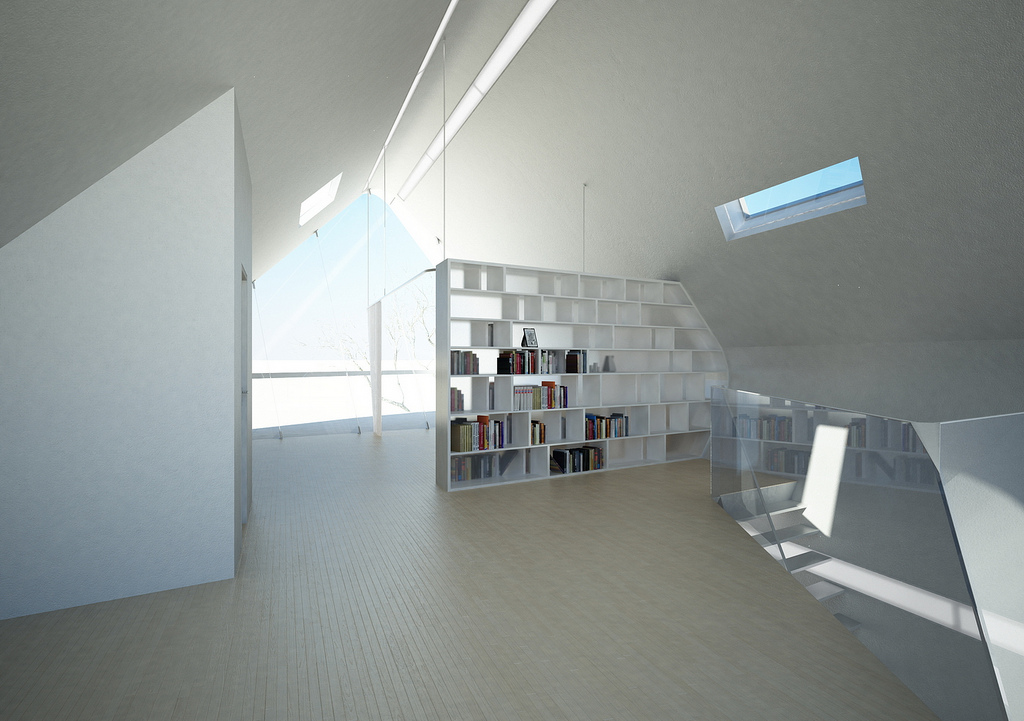
The main entrance door of the California Roll House is equipped with hydraulic-powered automatic doors and a state-of-the-art security system. This innovative design not only saves space but also adds a touch of modernity. The door mechanism operates seamlessly, opening in two pieces: the upper piece lifts up overhead, while the lower piece unfolds onto the floor for visitors to step on. When fully open, the clearance height reaches an impressive 2 meters.
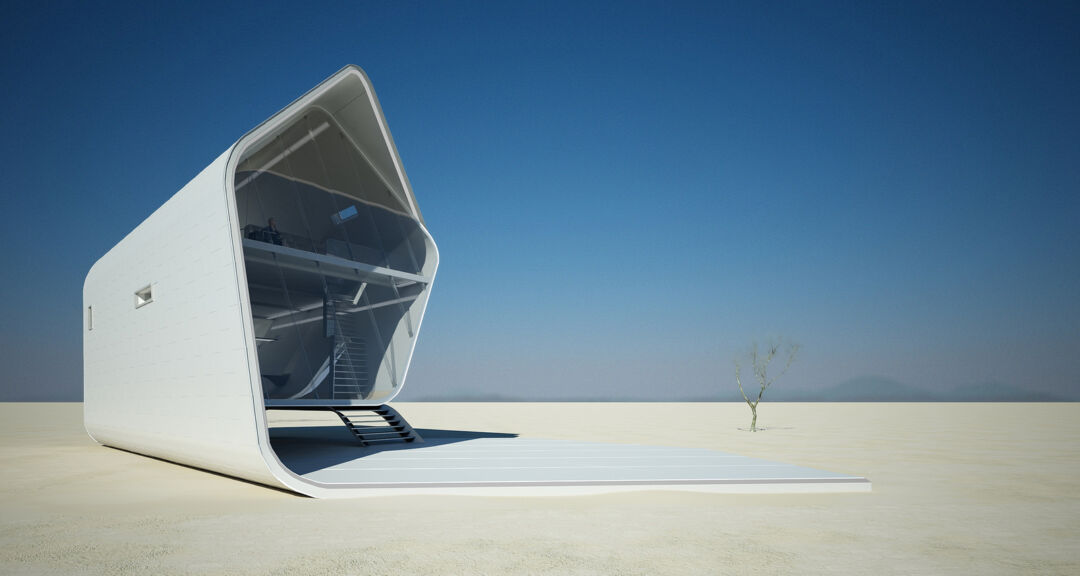
Inside the house, the architects have seamlessly integrated the latest technologies and design elements to enhance the living experience. Modular skylights and windows can be placed at desired locations, allowing residents to customize the lighting and ambiance of their living spaces. Additionally, a plain surface on the ground extends from the exterior, providing a paved area for outdoor activities, distinct from the desert sand surface.
Read also about the Serlachius Museum Gösta Extension: A Balanced Design project
