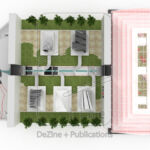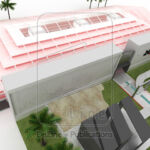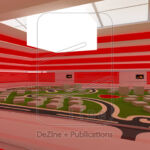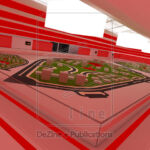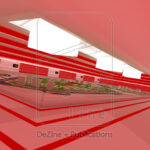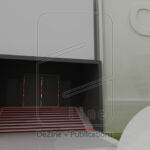Cairo 2050 Project Exhibition Venue by Z Line Dezine
Project's Summary
The Cairo 2050 Project Exhibition Venue stands as a beacon of architectural prowess, designed by the esteemed Z Line Dezine Architecture Studio. This project is not just a structure; it embodies a vision for a sustainable future, integrating advanced technologies with the rich heritage of Cairo. The venue aims to be a cultural hub that reflects the aspirations of a city embracing modernization while honoring its historical roots.
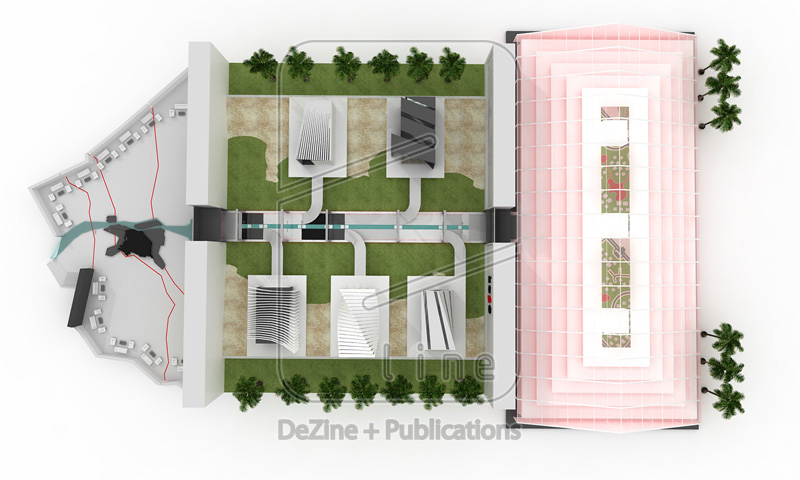
Situated strategically in the heart of Cairo, the Exhibition Venue is designed to host a myriad of events, including exhibitions, conferences, and cultural gatherings. Its architectural design features striking forms and fluid lines that resonate with the vibrancy of urban life. The building's facade is a blend of glass and sustainable materials that allows natural light to permeate the interior, creating an inviting atmosphere for all visitors.
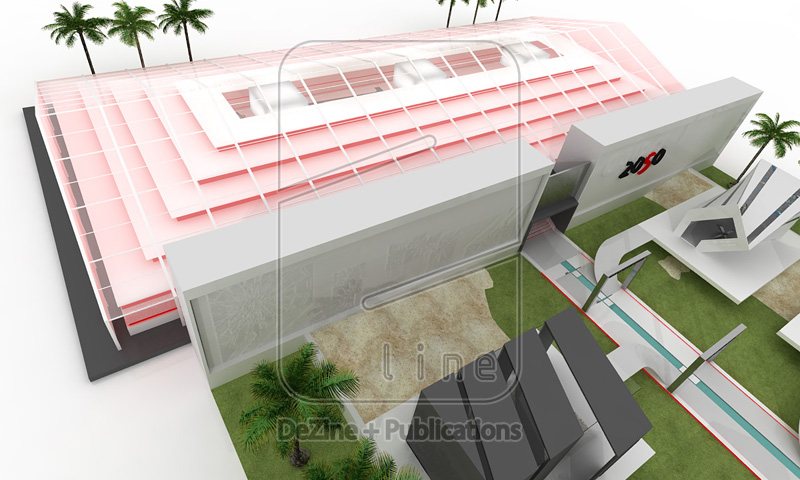
Central to the Cairo 2050 Project's vision is the emphasis on sustainability. The venue is equipped with innovative green technologies such as solar panels and wind turbines, ensuring a minimal carbon footprint. By incorporating passive design techniques, the structure maximizes natural ventilation and daylight, significantly reducing energy consumption. The choice of eco-friendly materials further underscores the commitment to environmental responsibility, making this venue a model for future architectural endeavors.
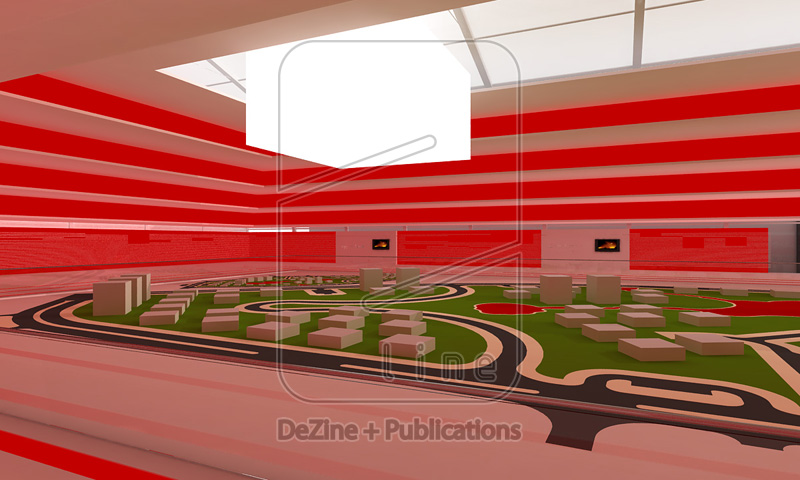
The design of the Cairo 2050 Project Exhibition Venue also focuses on fostering community engagement. With diverse spaces for exhibitions and interactive galleries, it serves as a platform for local talents to shine. These areas are interconnected through landscaped paths and open plazas that encourage social interaction and collaboration among visitors, artists, and entrepreneurs. The venue aims to be a catalyst for creativity and innovation, nurturing a sense of belonging within the community.
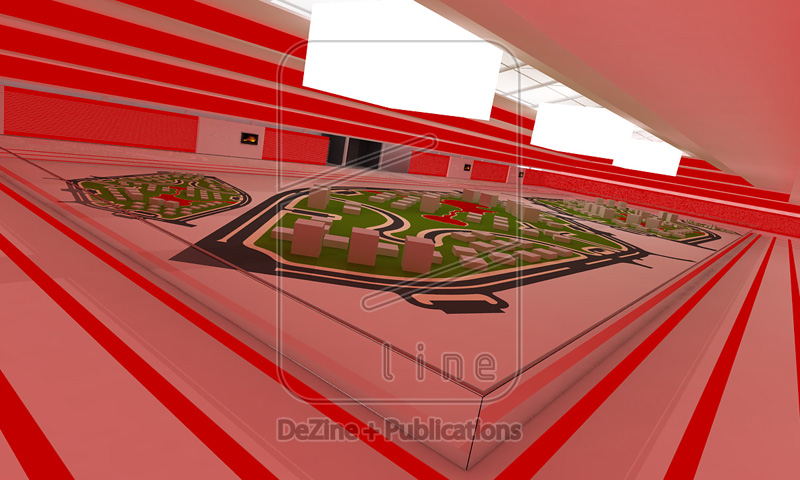
In conclusion, the Cairo 2050 Project Exhibition Venue by Z Line Dezine Architecture Studio is a transformative architectural project that promises to leave an indelible mark on Cairo's landscape. Its commitment to sustainability, community, and innovative design not only enhances the city’s skyline but also inspires future generations to embrace the harmonious coexistence of tradition and modernity. This venue is a glimpse into the future of architecture and urban development, inviting all to be part of Cairo's extraordinary journey.
Read also about the Hudson Passive Project - Energy Efficient Architecture project
