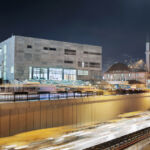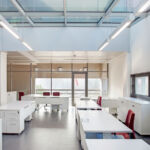Bursa Branch Service & Residence Buildings
Project's Summary
The Bursa Branch Service and Residence Buildings of the Central Bank, designed by Yalin Mimarlik Architecture, represent a groundbreaking architectural endeavor that emerged from a national competition held in June 2005. This project aimed to redefine the conventional banking experience while harmonizing functionality and aesthetics. The design incorporates a sophisticated three-dimensional grid structure enveloped by a peripheral shell, allowing natural light to infiltrate through strategically placed slits. This innovative approach not only enhances the visual appeal of the buildings but also contributes to an inviting and dynamic interior atmosphere.
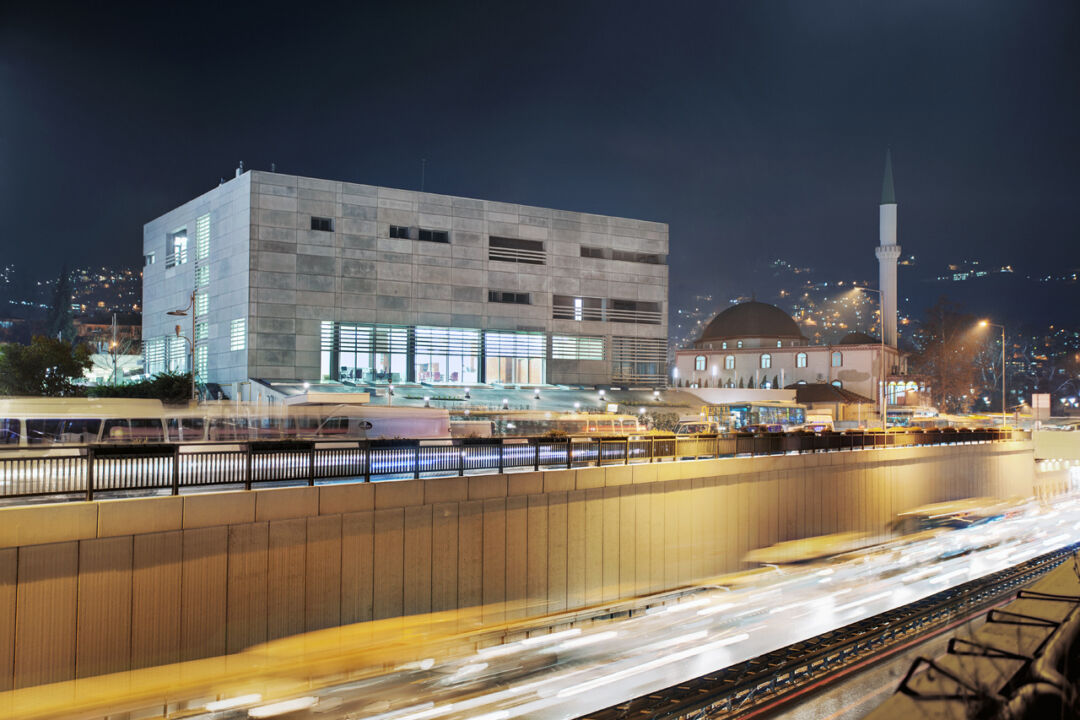
Located strategically in Bursa, adjacent to the central bus station along the Ankara-Izmir highway, the project site was chosen for its accessibility and visibility. The architectural vision is grounded in simplicity, ensuring that both the branch and residence buildings are identifiable from both outside and inside. The layout features a transparent ground-level entrance that welcomes users, while the upper floors are dedicated to administrative and office spaces. This thoughtful arrangement prioritizes security without sacrificing the aesthetic qualities of the structure, showcasing the architects' commitment to integrating form and function.
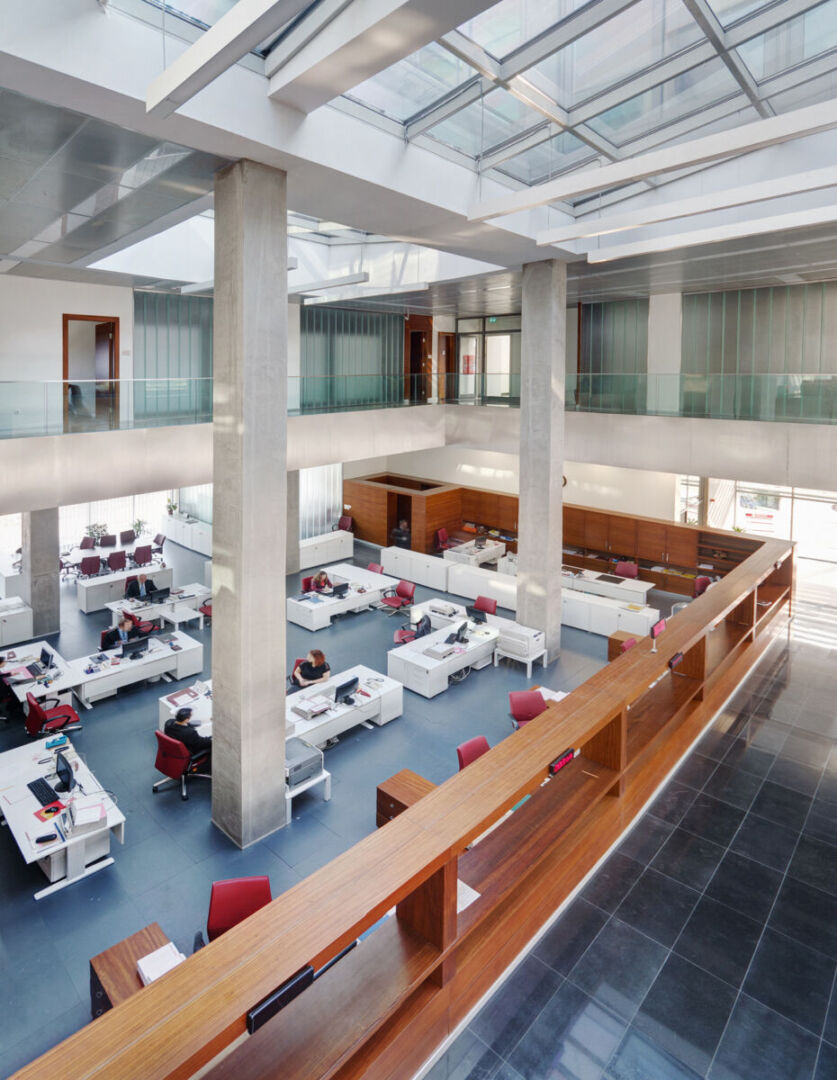
The exterior of the branch building is characterized by a hard shell that encapsulates all essential functions within. This design philosophy promotes a compact structure that maximizes efficiency while maintaining a sense of openness. Unique features, such as glass roofs and strategically positioned spaces, create varying perceptions of depth, enriching the user experience. The building's design facilitates a seamless flow between different areas, fostering an environment conducive to collaboration and innovation. The massing of the bank, supported by a platform stretching from north to south, further enhances its presence along the highway, presenting an elegant yet robust façade.
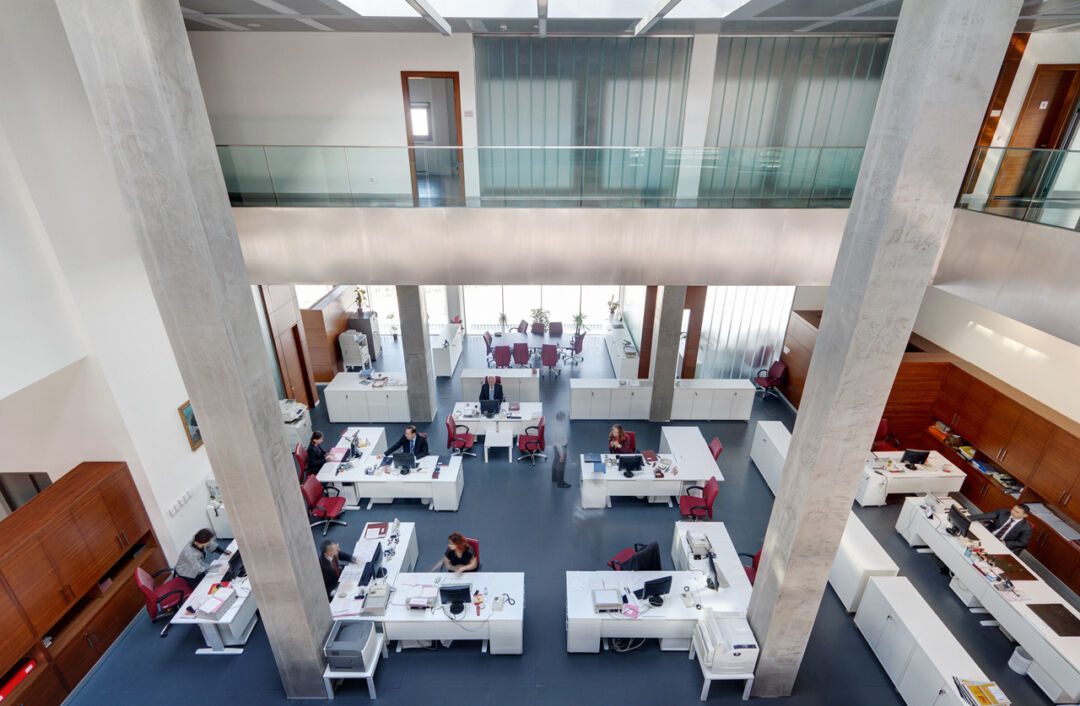
The residence building mirrors the principles established in the branch design, with a compact mass and clearly defined functional divisions. This structure accommodates both permanent housing and guest accommodations, illustrating the architects' commitment to versatility. The integration of these two functions into a cohesive whole reflects a sophisticated understanding of spatial dynamics, ensuring that the residence is as inviting and functional as the branch. This attention to detail and design integrity has established the residence as a vital component of the overall project, enhancing the livability and community value of the site.
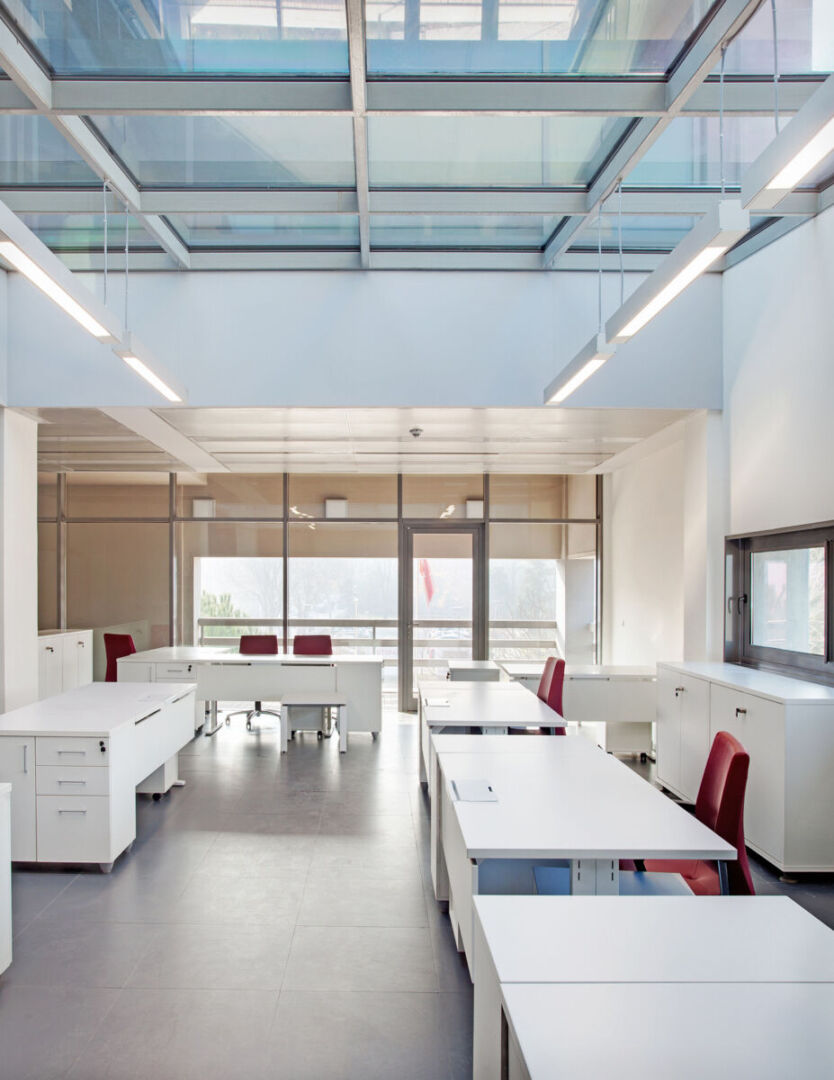
In summary, the Bursa Branch Service and Residence Buildings of the Central Bank stand as a testament to Yalin Mimarlik Architecture's innovative design ethos. The successful fusion of modern architectural principles with practical considerations has resulted in a project that not only meets the functional requirements of a banking institution but also enriches the urban landscape of Bursa. With their striking design and thoughtful integration of natural light, these buildings have become landmarks that embody the spirit of contemporary architecture in Turkey.
Read also about the [i] House: A Seamless Blend of Space and Privacy project
