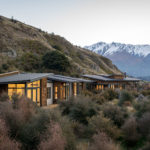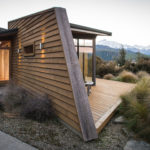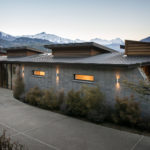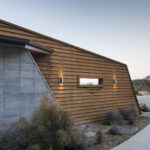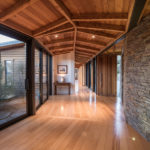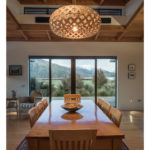Buchanan Rise House by Condon Scott Architects
Project's Summary
Buchanan Rise House stands as an exceptional example of modern architecture, designed by the renowned Condon Scott Architects. This residence is meticulously positioned along the contours of a hillside, showcasing a harmonious interplay between the built environment and the natural landscape. The design philosophy behind this project emphasizes the importance of integrating the home with its surroundings while also providing a unique spatial experience for its inhabitants.
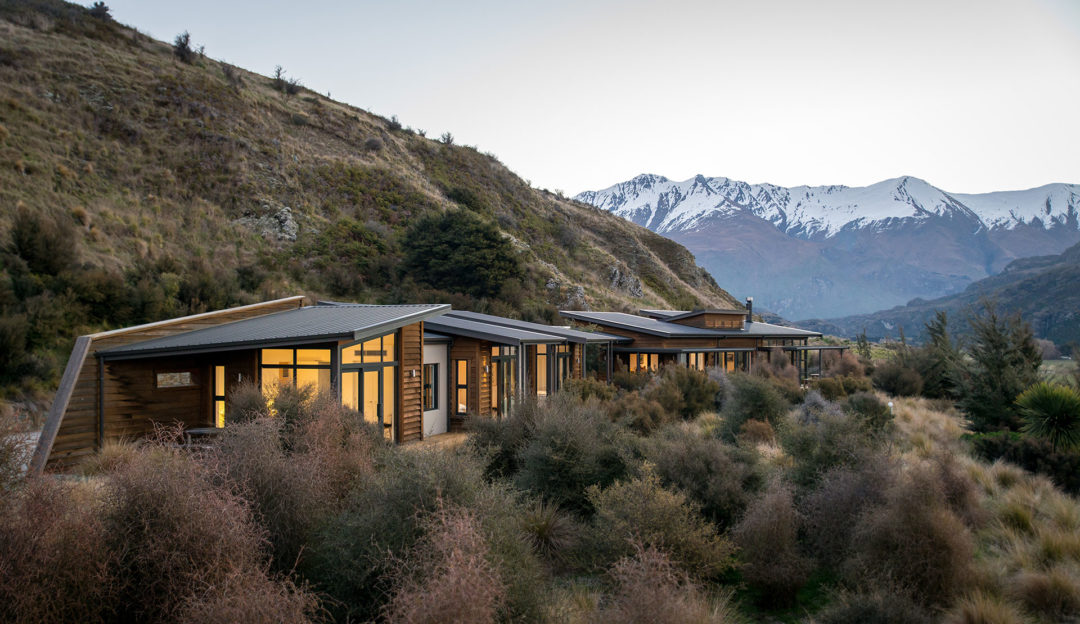
The house's layout is thoughtfully organized, with axes that guide the flow of movement throughout the space. These axes not only serve as corridors but also frame breathtaking views of the landscape, creating a seamless connection between the interior and exterior. The careful planning ensures that each room offers a distinct perspective of the natural beauty that envelops the home, making the experience of living here truly remarkable.
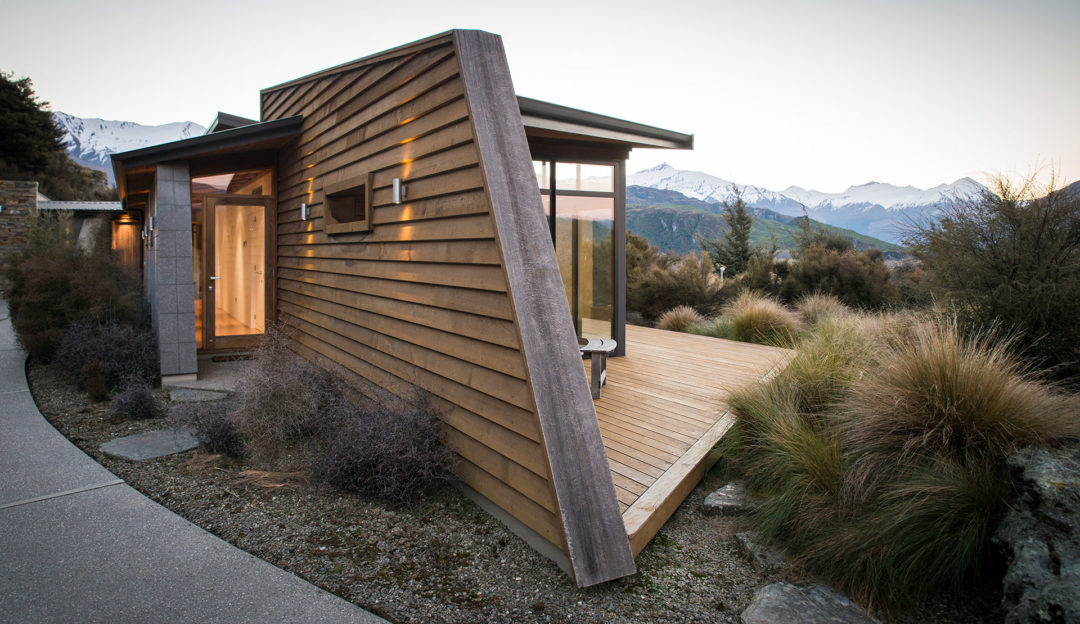
One of the standout features of Buchanan Rise House is its respectful approach to the natural topography. The design considers the existing rocky outcrop at the rear of the building, skillfully adapting to avoid any conflict with this geological feature. This thoughtful engagement with the site underscores the architects' commitment to preserving the integrity of the landscape while crafting a functional and aesthetically pleasing residence.
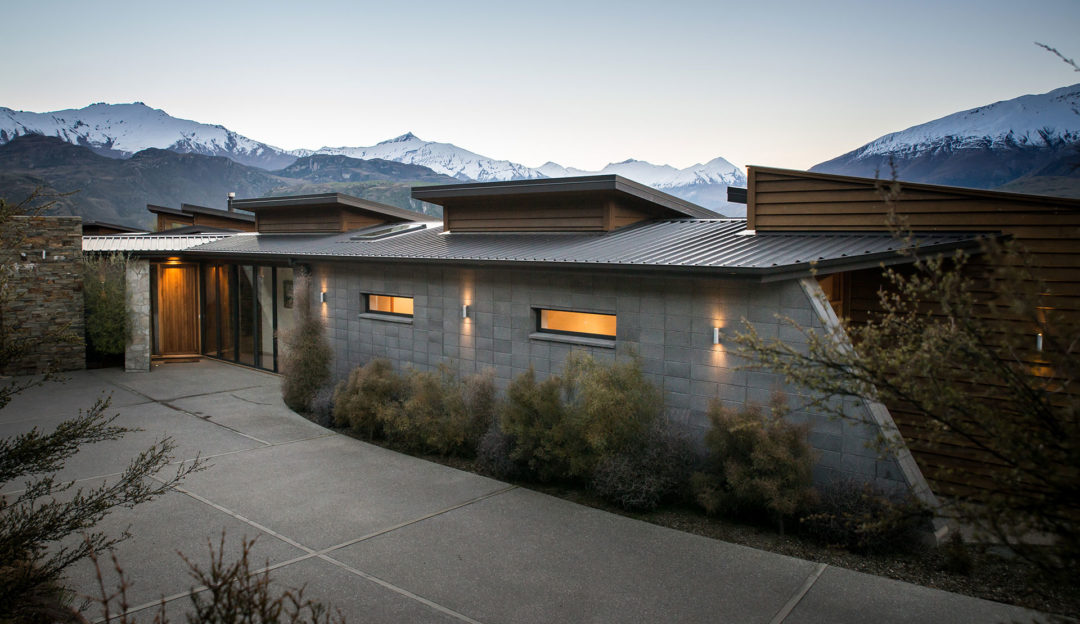
The architectural form of the house is intentionally non-rectangular, with a distinctive roof design that echoes the glacially scraped hillside behind it. This choice not only enhances the visual appeal of the structure but also helps it to blend seamlessly into its environment. The result is a home that feels both innovative and timeless, a true reflection of contemporary architectural practices that prioritize sustainability and integration with nature.
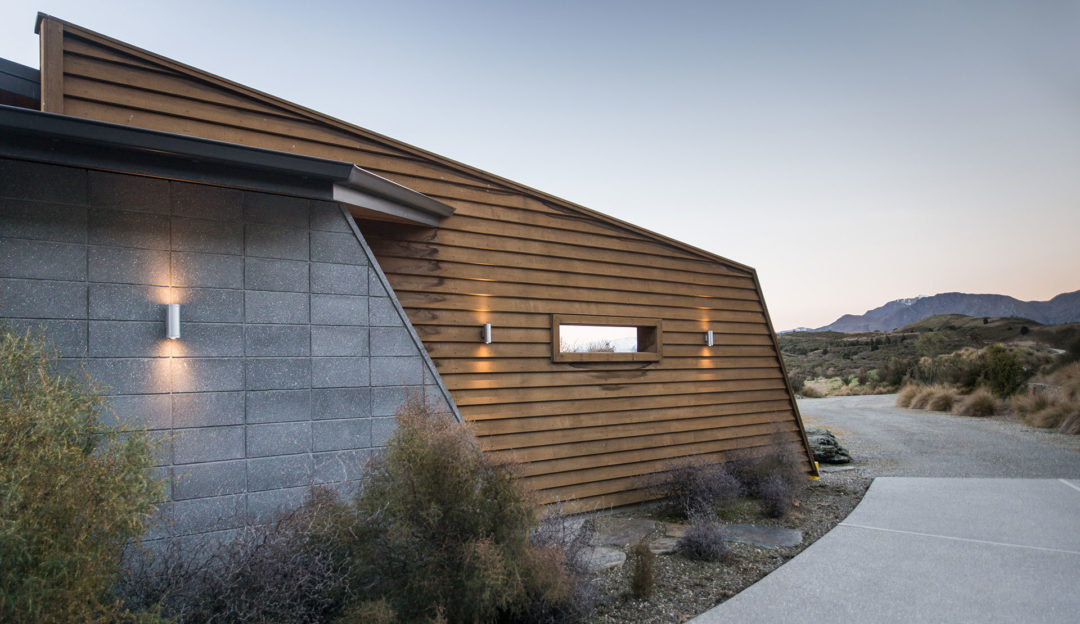
In conclusion, Buchanan Rise House is more than just a residence; it is a testament to the skill and vision of Condon Scott Architects. With its unique design elements and thoughtful consideration of the surrounding landscape, this project exemplifies the potential for architecture to create spaces that are both beautiful and functional. It invites its inhabitants to experience the tranquility of nature while enjoying the comforts of modern living.
Read also about the CASA 223: Modern Living Meets Nature project
